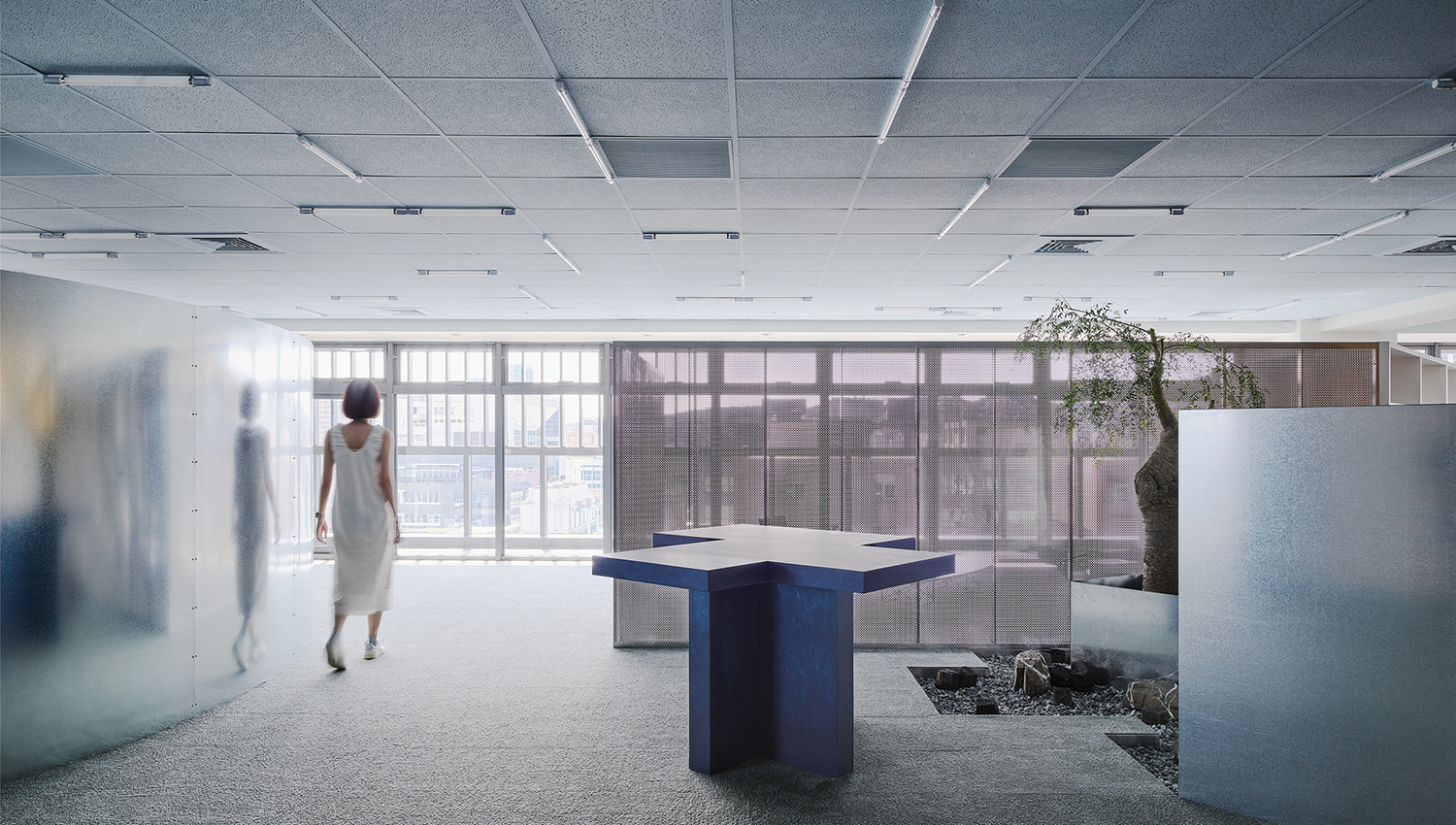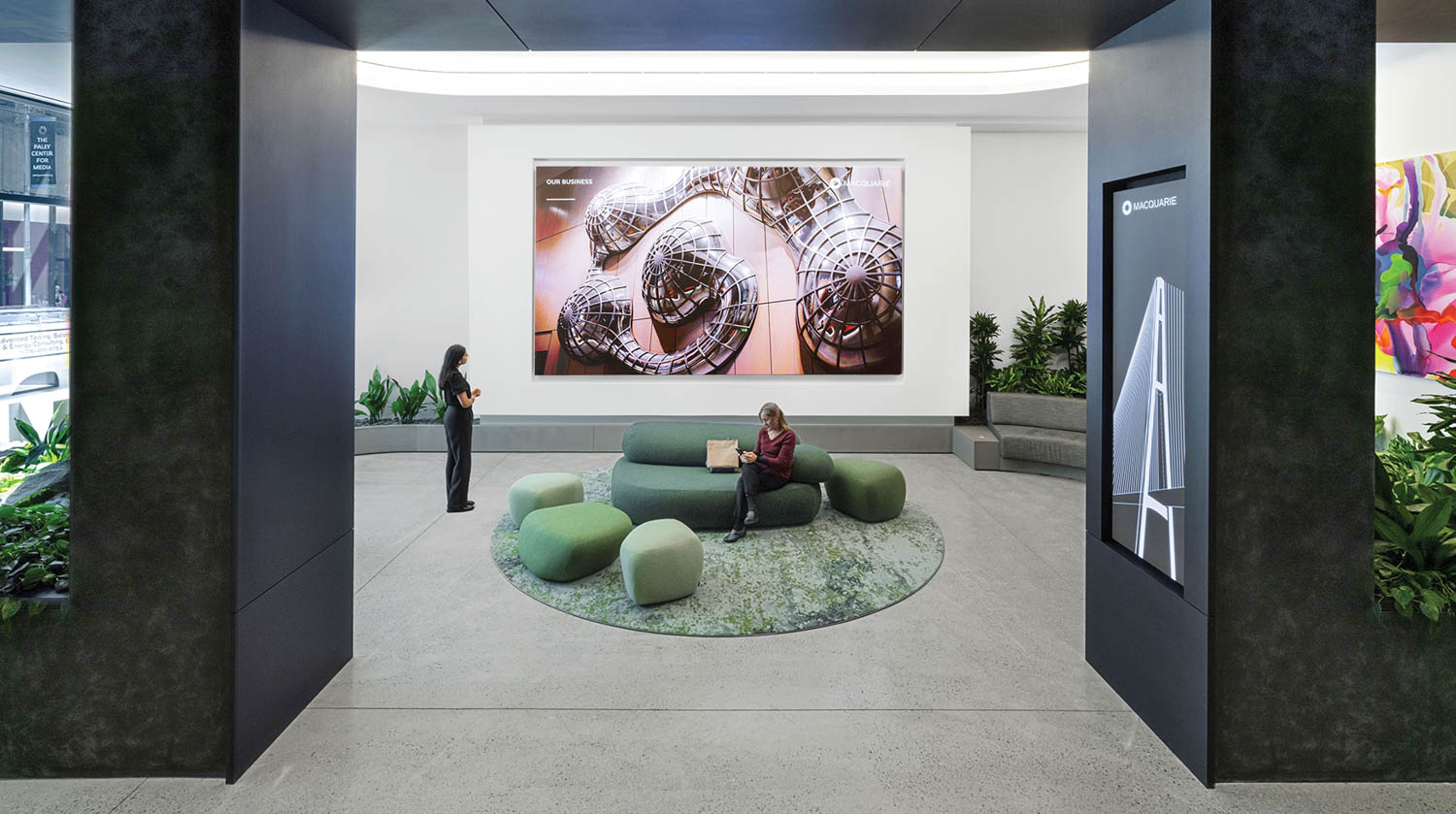Baoye Group by LYCS Architecture: 2018 Best of Year Winner for Midsize Construction Office Project
Working for a leader in your own field, say a construction and engineering giant, entails a certain amount of pressure. The ante was even higher for LYCS Architecture founder and chairman Ruan Hao. That’s because the ground-up headquarters of Baoye Group would also be key to a new business district that MVRDV had master-planned near Shanghai Hongqiao International Airport.

Ruan considered the architecture of his three-building, 295,000-square-foot complex as the jumping-off point. His vision of unifying exterior and interior begins with the sunny atrium lobby, topped by a trapezoidal skylight and wrapped in glass. The atrium’s switchback staircase connects the four surrounding levels. “It becomes an independent space, creating opportunities for communication,” he says.

Beyond the circulation routes that encircle the atrium, perpendicular corridors are paneled in oak CNC-cut into abstractions of the city skyline. Other hallways feature a more space-age wall treatment, in white-painted glass, while glass walls that turn from clear to opaque at the flip of a switch enclose meeting rooms. In the office areas, individual workstations flank long tables for communal work. Running right beneath the ceiling slabs, black glass integrates LEDs that trace the outlines of the actual ductwork behind. Scribbled with measurements, this imaginative treatment gives a subtle nod to the company’s stock-in-trade.



Project Team: Zhan Yuan; Zhang Qiuyan; Xu Weizhuo; He Yulou; Yang Li; Wang Haoran; Li Hui; Peng Shijie; Tong Chaochao; Wu Miao; Luo Jingzhong; Fan Xiaoxiao; Deng Hao; Liu Chujia; Liu Yuxue; Zhang Pengfeng;
Fu Li; Gao Yajingzhi; Ni Chen; Chen Hangjun; Cai Yangmei; Yu Xiaobin; Lin Lifeng; Jin Cheng; Zhang Ziyang.
> See more Best of Year Project Winners from the December 2018 issue of Interior Design


