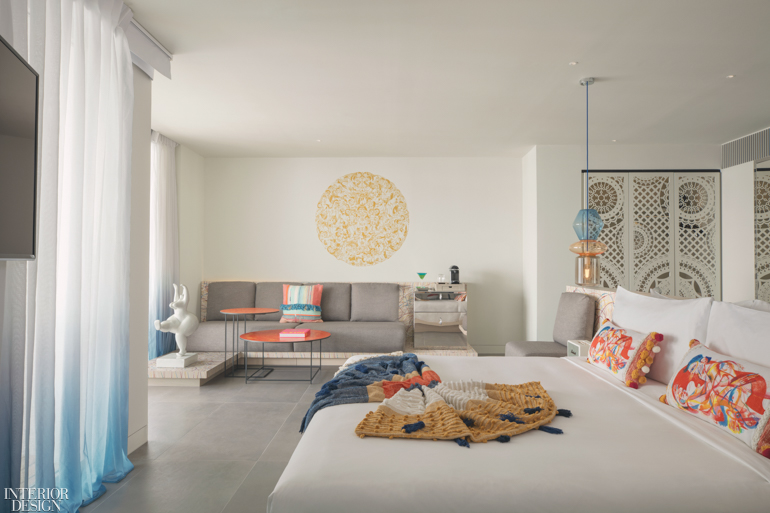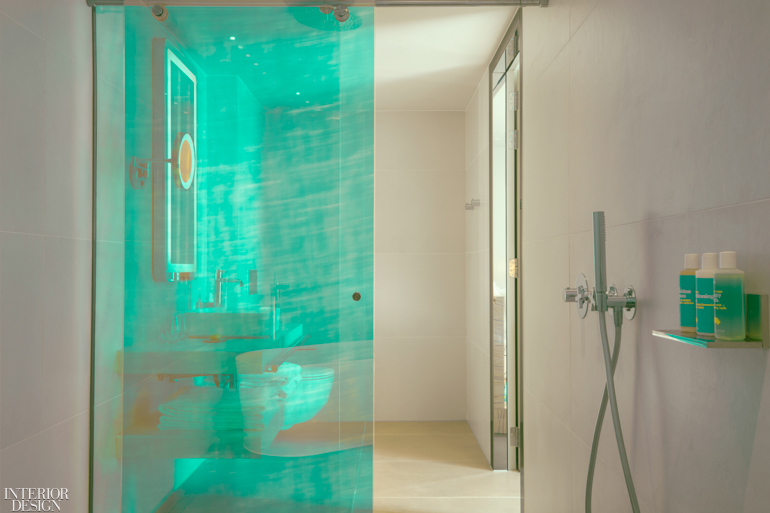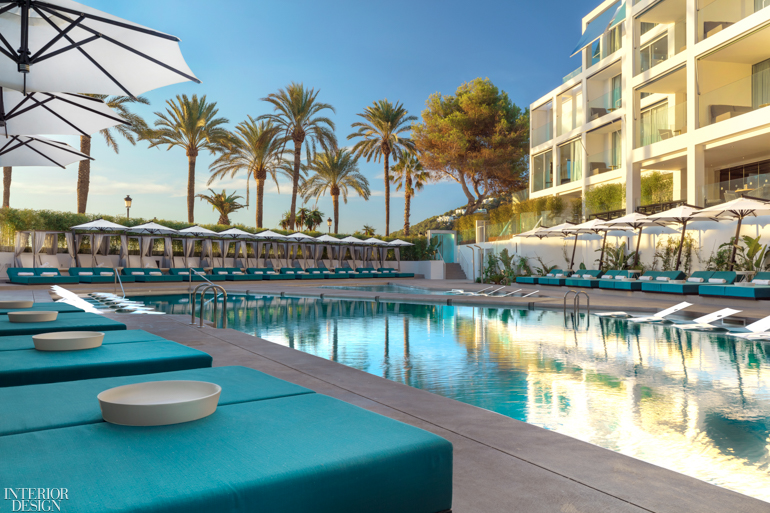Baranowitz + Kronenberg Transforms ’80s Balearic Structure into W Ibiza Beachfront Hotel

When a 1980s beachfront Balearic structure in Ibiza, Spain, caught the eye of the Marriott’s W Hotels team, architects Alon Baranowitz and Irene Kronenberg rose to the challenge of creating a modern resort. “The location was amazing, but the building didn’t fit,” said Kronenberg, cofounder of the duo’s namesake firm based in Tel Aviv. “We had the possibility of changing the reality from the inside out, and from the outside in.” To do so, Baranowitz and Kronenberg knew they had to open up the existing structure to better connect its interiors to the surrounding palm-studded scape. “We thought about the [design] scheme that would completely reorganize the building in such a way that there’s a positive karma that allows good energies to breathe in… from the street into the sea,” added Baranowitz.
The W Ibiza, which opened in July in Santa Eulalia, reflects this airy vision. The expansive indoor lounge features ascending amphitheater platforms, enabling guests to mingle or relax on their own while taking in views from the esplanade to the outdoor pool and sea. A concrete floor anchors the array of bohemian-inspired textures and furnishings in the communal area that sit beneath a steel-wired, hand-woven laced ceiling, blurring indoor and outdoor aesthetics. One especially unique feature is the hotel’s many colorful sunshades, which “resonate with the sails of ships and the colors of the island,” noted Baranowitz. The shades offer guests privacy in their rooms while providing a streamlined design element for the building exterior—those enjoying the pool look up to see the multi-colored shades rather than exposed guest room windows.
Every color and texture throughout serves as a nod to the island’s vibrant culture. Baranowitz and Kronenberg opted for an uplifting palette of multicolored hues, straying from the white and blue schemes typical of resorts in the area. Conversations with locals, many of whom worked on the project, also helped inform design decisions. “We need to hear buildings. Buildings, they have a soul and sometimes they are in jail—this building was in jail and we set it free,” said Kronenberg. The W Ibiza embodies that shift, paying homage to the creative spirit of the W Hotels brand.








