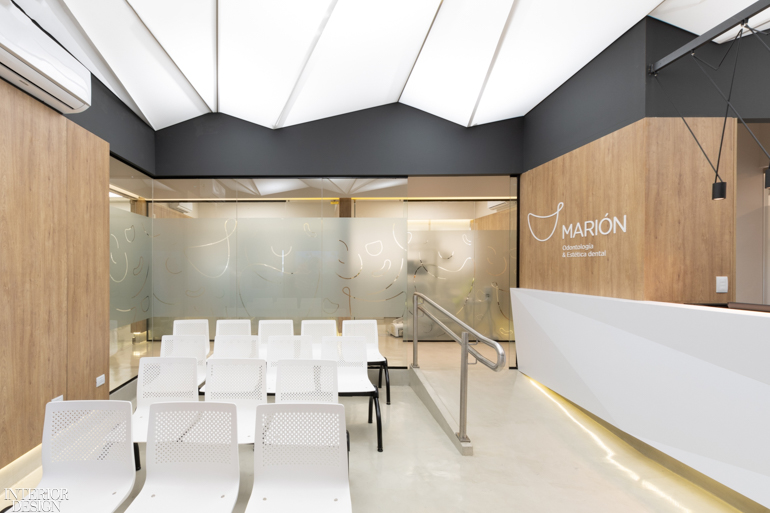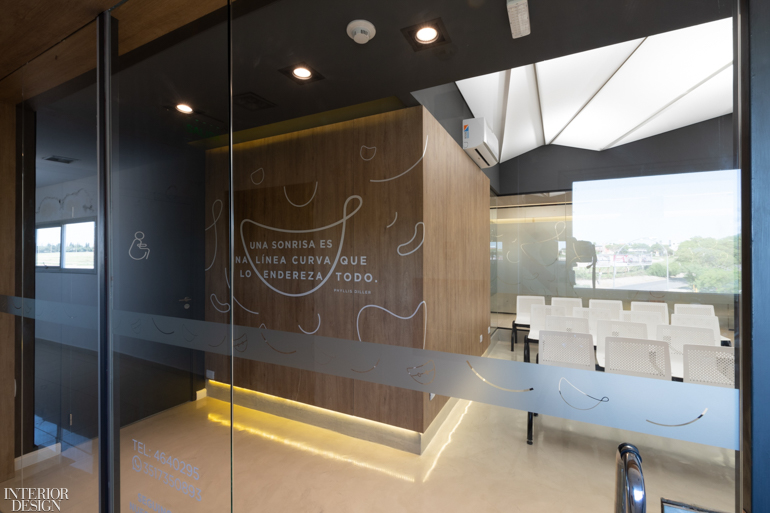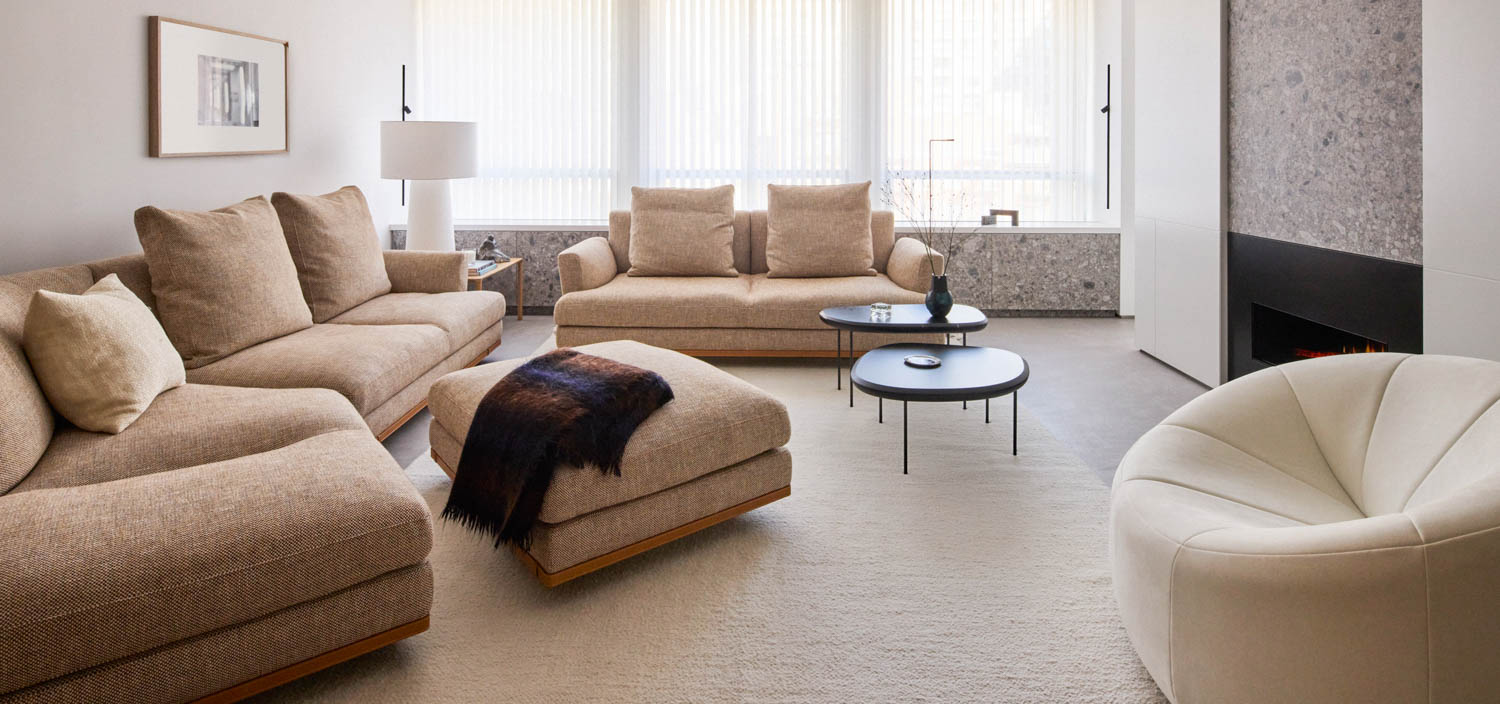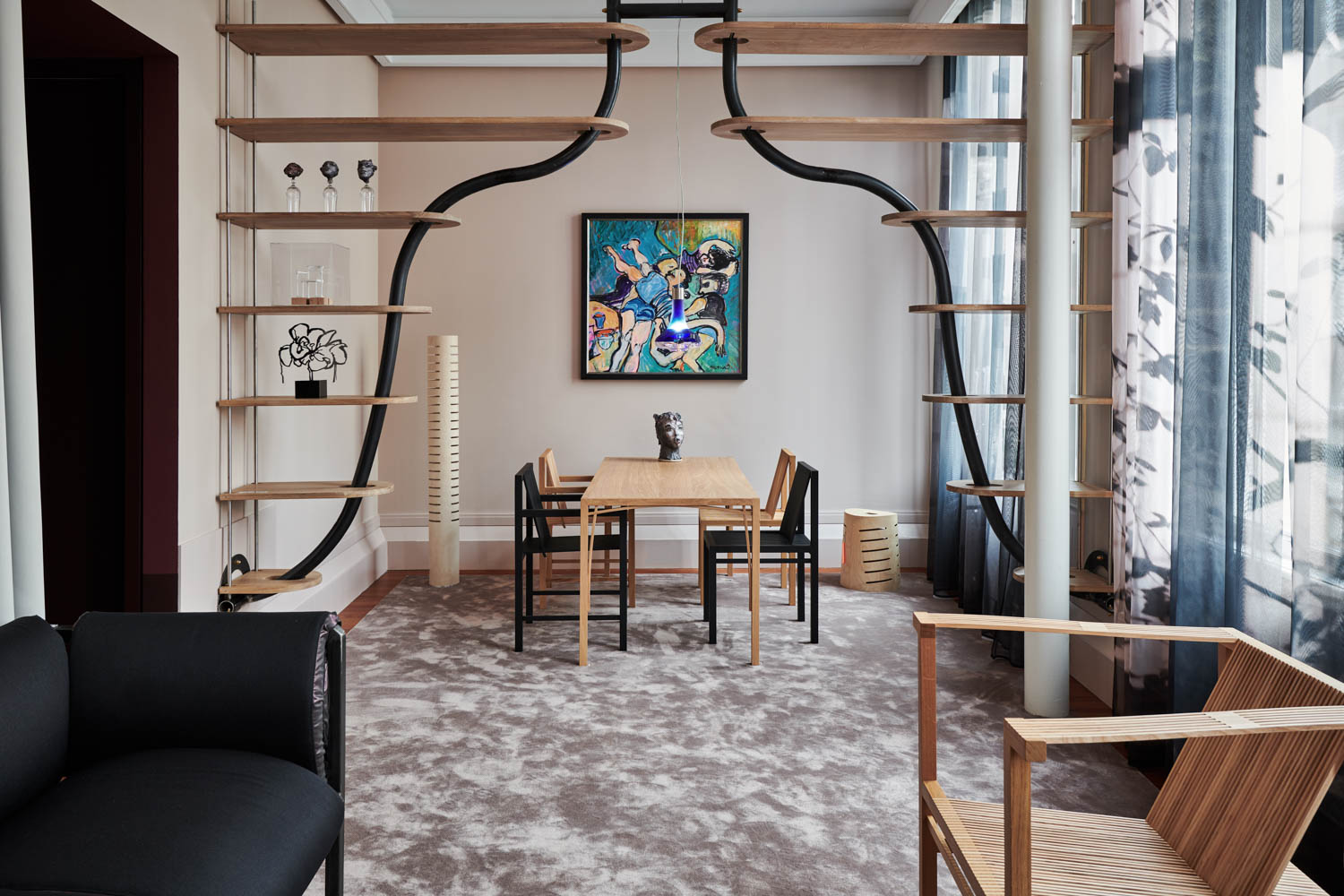Baremberg Bass Uses Origami to Brighten an Argentine Dental Office

One wouldn’t expect to find a monumental ode to origami in a facility devoted to straightening and cleaning teeth, but Marion Odontología in Córdoba, Argentina is no ordinary dentist office. A pair of brothers bought the 2,150-square-foot space and asked architects Cintia Bass and Hernan M. Baremberg of studio Baremberg Bass to create something both modern and functional.

“We believe that the relevance of the ceiling as a design component is often underestimated,” Bass says, “so we assigned it a leading and crucial role. In origami we find vertexes, diagonals, geometry, and dynamism while keeping its simplicity. In this way the ceiling is presented as a large folded paper that embraces the entire space with lighting that enhances the geometric design.”

The team otherwise stuck to neutrals and warm oak, with baseboard LEDs and custom graphics creating both brand identity and privacy along the exam rooms. But the true star is the waiting room with its eye-catching ceiling—thanks to it, business and customers are both looking up.



Read more: Brandon Haw Architecture Paints a Picture of Health for New York Dermatology Group


