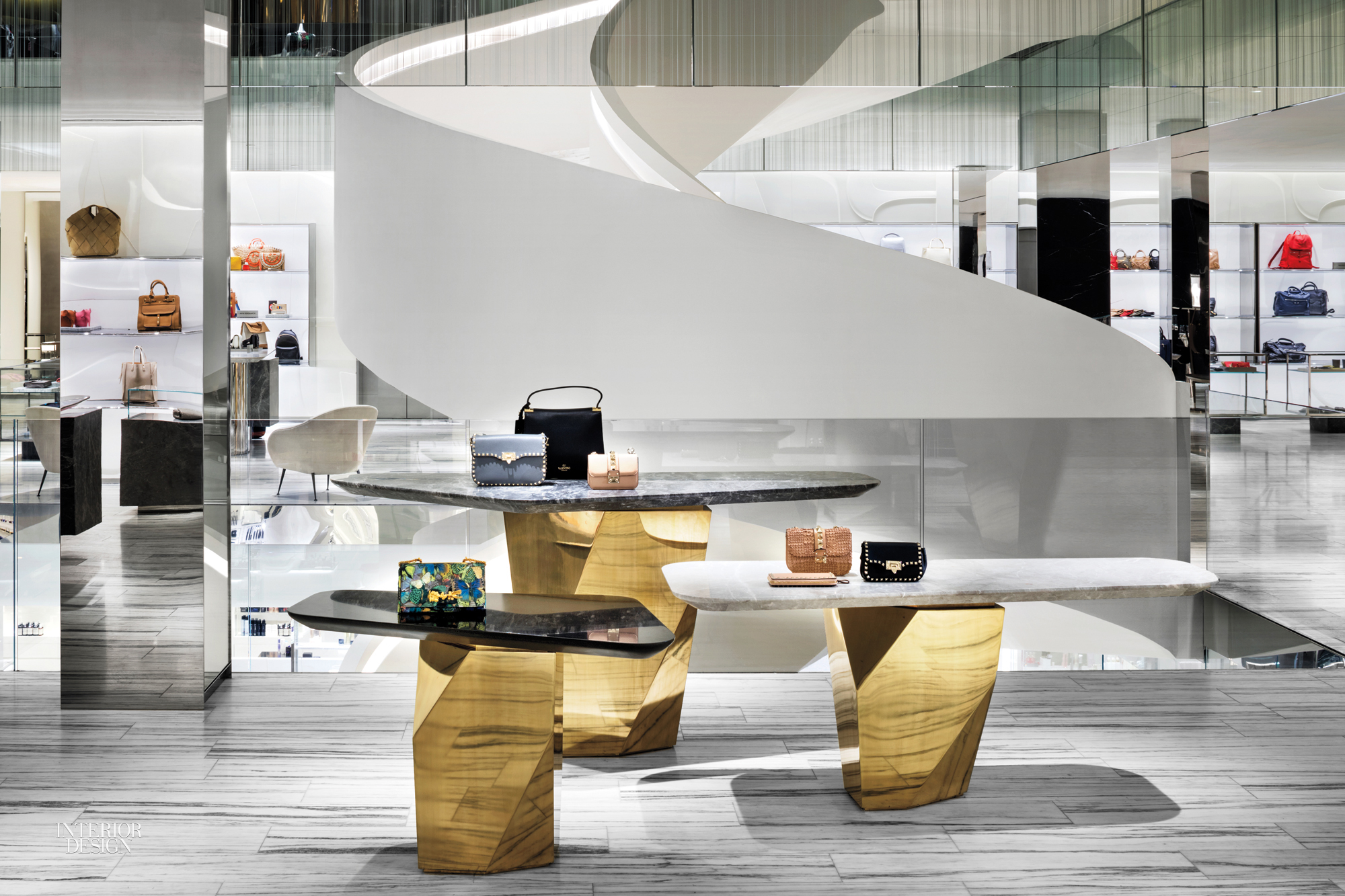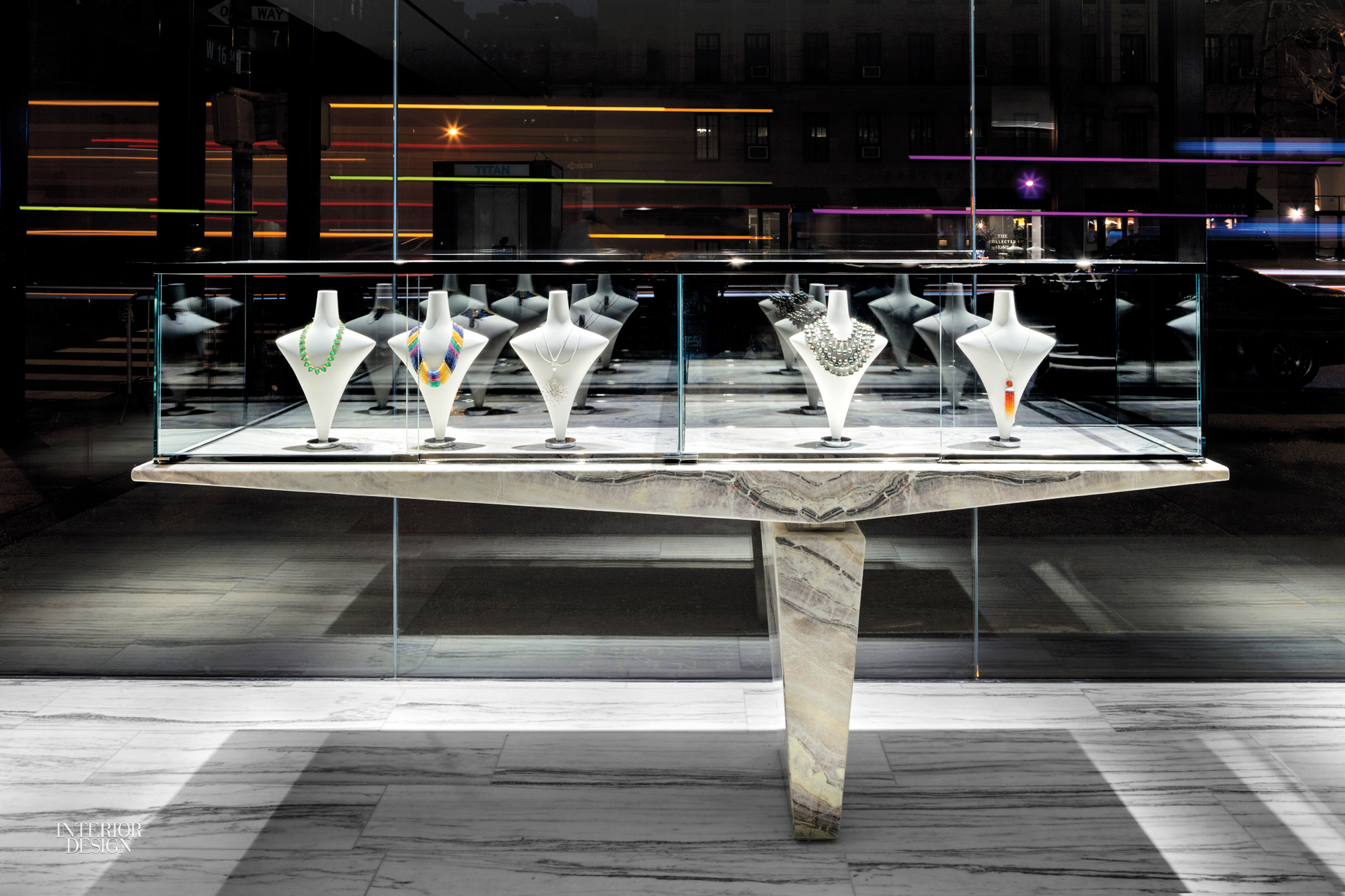Barneys New York by Steven Harris Architects and Rees Roberts + Partners: 2016 Best of Year Winner for Mixed Retail
Rising from the cosmetics boutique on the lower level, all the way up to the men’s section on three, a dramatic staircase spirals through this department store’s original location. Those who know their Barneys history will recognize the gesture as a nod to the Andrée Putman–designed stair that dominated the 1980’s incarnation of the store. But Interior Design Hall of Fame members Steven Harris and Lucien Rees Roberts’s streamlined new version, made of fiberglass smoothly molded over a steel framework, perhaps owes more to Oscar Niemeyer with a bit of stagecraft thrown in. This is definitely a place for visitors to the temple of fashion to be seen and to see—through the surrounding atrium’s glass walls, patterned with delicate mirrored bands, to the sales floors.


Everywhere, one spies intriguing forms. Jewelry is displayed on cantilevered marble consoles. “You wouldn’t believe how much steel is under the floor anchoring those,” Harris asides. Handbags perch on granite tabletops supported by faceted brass pedestals. The tables up in women’s shoes are biomorphic versions rendered in shiny brass. Seating, on the other hand, takes a more residential turn in scale and feel, with curvy sofas and chairs upholstered in earth-tone mohair velvet. Sorry, customers. Not for sale.


Project Teams: Steven Harris Architects: Andrea Mason; John Woell; Francesco Galetto; Andrea Leung. Rees Roberts + Partners: Peter Niles.


