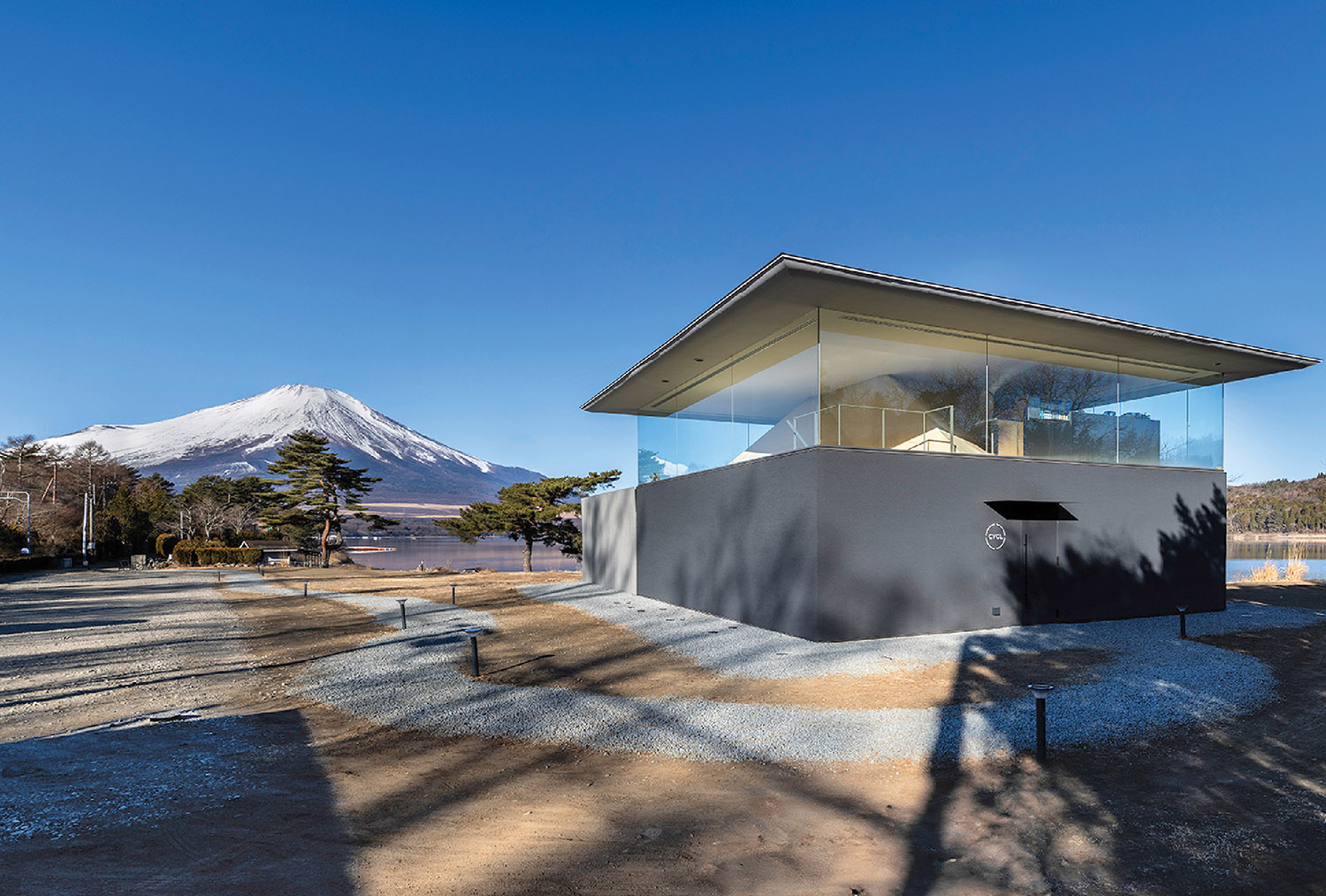Bates Masi’s Office in East Hampton: Now a True Extension of the Firm’s Style
In the 20-plus years that Interior Design Hall of Fame members Harry Bates and Paul Masi have been practicing together, they’ve spread their signature warm minimalism throughout New York’s Hamptons, transforming such sites as a peach farm in East Hampton and an 1836 Methodist church in Sag Harbor into cherished private residences. Decidedly uncherished, meanwhile, was the office occupied by Bates Masi + Architects.
“It was right on Sag Harbor’s charming Main Street,” Masi allows. Not far from the church conversion, in fact. “But we were in these rabbit warrens,” Bates puts in. Masi elaborates, “Everything was broken up into little studios. Our equipment was all over the place. You wouldn’t even know who was in the office some days.”
What’s more Bates, who is now 89 years old and lives in East Hampton, says he preferred to work a little closer to home: “I got tired of that trip through the woods, 8 miles of twisting roads weaving in and out among the deer.” So the architects found an attractive site just off East Hampton’s main drag. They also found a partner, Masi’s childhood friend Jonathan Tarbet, an attorney who was also looking for a home for his law firm. Site and occupants established, the team began what became a four-year process of obtaining permits. “It’s not easy to build commercial space here,” Masi says with a laugh. “And we got sidetracked by other things, including my own house.” Finally, the right moment came.

The office design, a clean-lined volume of 5,000 square feet, plus an expansive roof deck, barely changed over the course of the 14-month construction process. “A lot of houses Harry built in the 1960’s and ’70’s have survived, because they are simple, orthogonal, and rational, which allows them to be adaptable,” Masi points out. “Adaptability was important to us. If someday my kids or Jon’s kids take over the building but want to do different things, they can.”
Set back from the street due to zoning requirements, the building is clad in vertical planks of white cedar held together with stainless-steel clips. “We tested the system on my own home. It acts almost like a rain screen, keeping out the elements,” Masi says. “White cedar has been used throughout the Hamptons, and it weathers nicely. When the exposed side of the boards is at the end of its life-span, we can just flip them around. They’ll age like leather.”
And the copper used at entries and, most dramatically, in the stairwell that ascends to Bates Masi upstairs will oxidize. “Copper’s everywhere out here—for roofs and gutters and miscellaneous metalwork,” Masi says. “It really has its own character as it acquires a patina. A whole room can be clad in copper, but one area will have more fingerprints on it, which suggests a backstory.”

For most interior walls, the planks-and-clips system reappears, hiding HVAC and WiFi equipment and phone repeaters. Restrooms feature walls and floors of cool white solid-surfacing secured by rows of bronze screws. In the studio, the walls, the built-in shelving of the samples library, the floor, and the ceiling are white oak, and the workstations, arranged in parallel rows, are again white solid-surfacing. The open plan allows the team to collaborate easily. “I used to spend a lot of time connecting the designers. Now they all know what the others are doing,” Masi says. “Architecture really makes a difference in how you practice.”
On gray days, when the sunlight isn’t enough, employees can determine the brightness at their particular spot by hanging a small pendant fixture, in the wattage and lamping of their choosing, from any of the clips installed in a grid across the ceiling. Mostly, though, nature does the work. A light well illuminates the conference room.

“In the summer, we can open up the windows, and birds and butterflies are flying around,” Masi says. Not infrequently, staff members are lured outside. They can bike to the beach, swim or surf, then bike back to the office and rinse off in an outdoor shower tucked alongside climate-controlled storage for documents and models. The shower area is clad in the same mahogany planks used for the staircase’s steps and the roof deck—the latter a treasured spot for employee birthdays or a casual cocktail while the sun goes down.
“I just really look forward to coming into work,” Bates says with a happy sigh. The office has become a home away from home.
Project Team: Doug Farrell; Aaron Weil: Bates Masi + Architects. Maresca Associates Consulting Engineers: Structural, Civil Engineer. Cedar Design: Metalwork. Peragine Millwork: Woodwork. Westhampton Glass & Metal: Glasswork. Evans and Paul: Solid-Surfacing Contractor. Lettieri Construction: General Contractor.


