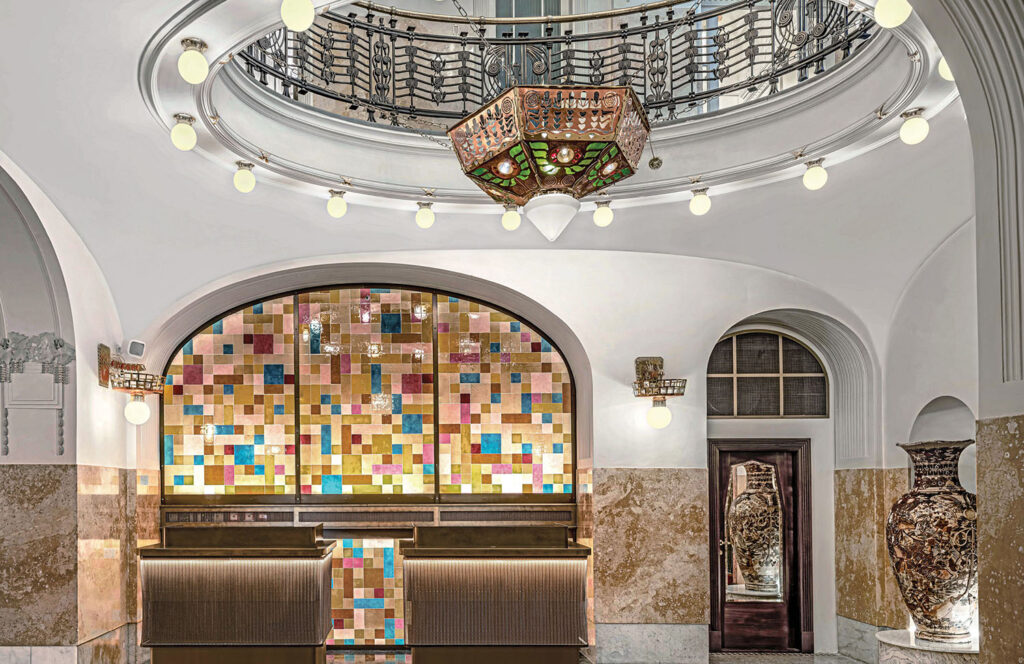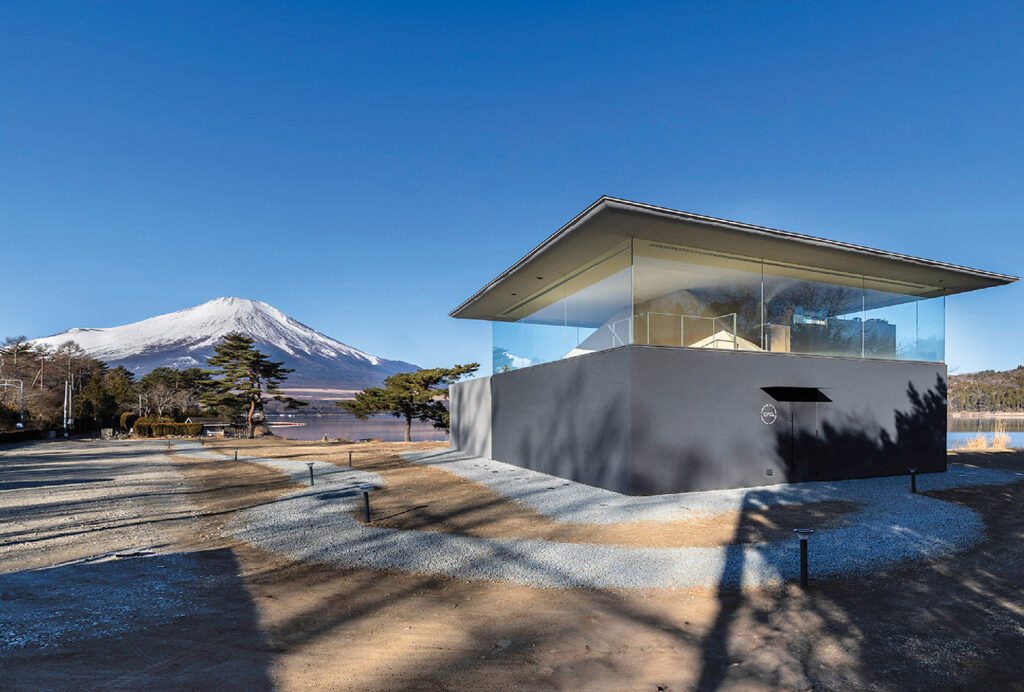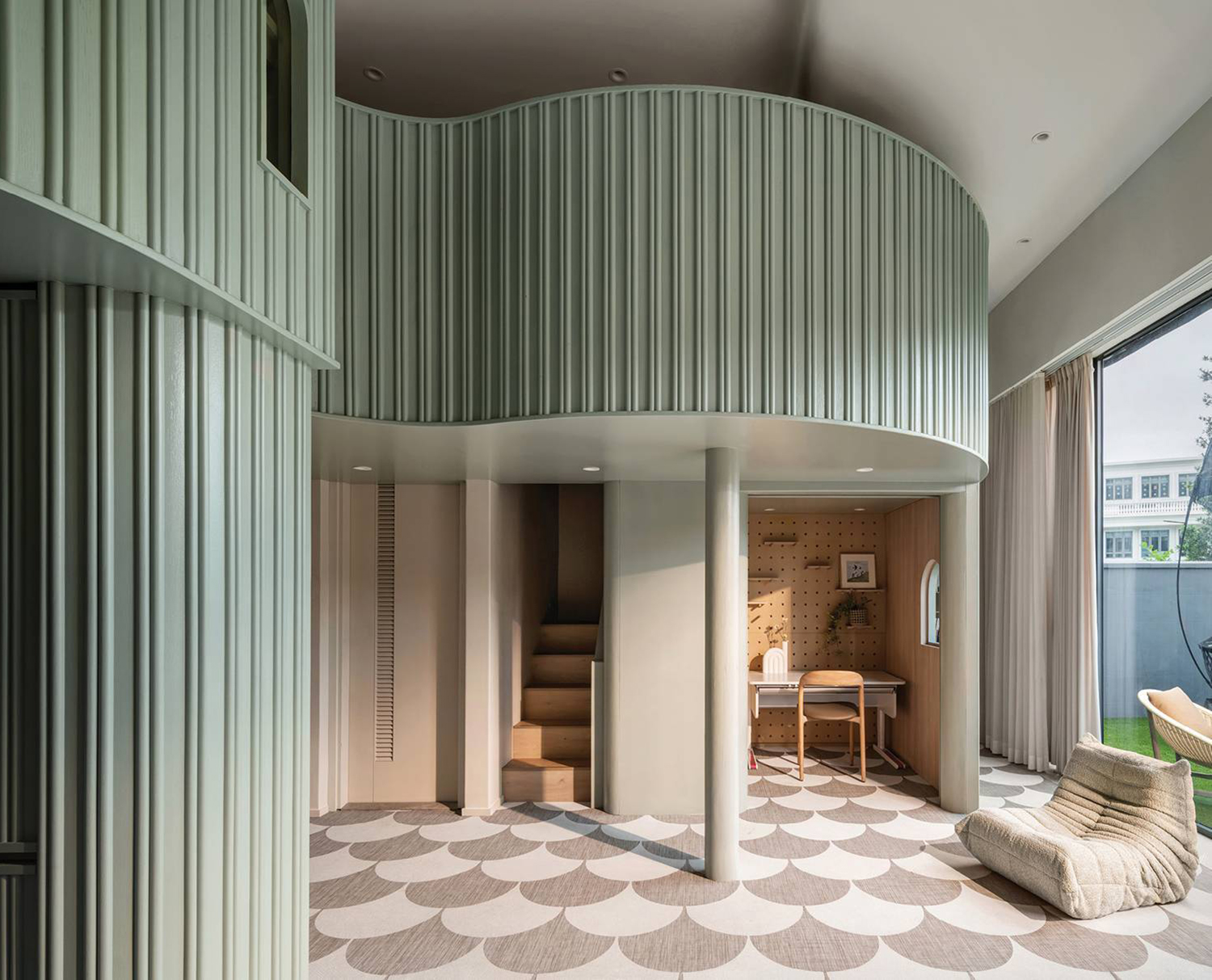
Level Up With This Pastel-Hued Sanctuary In Hong Kong
Hong Kong was a hard place to live during the pandemic. Like mainland China, it pursued a zero-COVID strategy that left residents cooped up in tiny apartments. “It was a fearful, oppressive atmosphere,” recalls Lorène Faure, a French native who lives in the city with her husband, Kenny Kinugasa-Tsui. The cofounding directors of Bean Buro, they have two young children and were often unable to go out as a family. “Our building even posted a notice saying our kids weren’t allowed to shout or play too much because it disturbed the neighbors,” she adds.
So in late 2020, when another set of parents asked Bean Buro to conceive a calming home in Hong Kong’s mountainous Tuen Mun district, Faure and Kinugasa-Tsui understood exactly where they were coming from. The lockdown gave them plenty of time to get to know the clients and their two kids and to hold iterative design workshops. “The question became how to undo some of the damage from COVID and make the home a holistic cocoon where they could connect as a family,” Faure continues. The clients had bought a new three-story town house with a garden and a roof terrace, and they wanted the interiors to connect with the outdoors and promote mental health. The firm, its name, although not capitalized, an acronym for between exchanges of architectural narratives, responded with a whimsical pastel-hued sanctuary and a tree-houselike playroom at its heart.

Discover This Pastel-Hued Sanctuary By Bean Buro
The 2,860-square-foot property sits on a slope, and the lower level has a 13-foot ceiling—a rarity in Hong Kong. Logically, it made sense to put the three bedrooms on the top floor, living and dining areas on the middle level, and a children’s area below. For the latter, Kinugasa-Tsui says, “We sought something sculptural and unique to fully utilize the height.” He and Faure, who both trained as architects, aimed to create density without blocking the light that comes in through glass pocket doors opening onto the garden. Inspired by the natural surroundings, they landed on the concept of a tree house. “All children love them, right?” asks Faure. “Adults do too. It’s like a fantasy to have one inside a building, and, ironically, it’s on the lower floor.”
Made of ash-veneered local timber, the structure, dubbed the “playpod,” has a flowing form that curves toward the windows and alludes to the shape of a mountain range. Supporting pillars and fluting on the prefabricated panels reference tree trunks, and the wood grain is visible through the sage-green lacquer coating. An upper mezzanine has a headroom of 5½ feet and houses a table where the kids can do crafts or homework; they can also look down over the balustrade and through cutout windows. The part below contains storage, an upholstered reading bench, and the mother’s desk, surrounded by fan-patterned vinyl flooring that’s rhythmic and durable. “The children have their own little world,” Faure says. “There’s a constant sort of playfulness, like they’re at the top of the castle with the parents downstairs.” It encourages both independence and togetherness, as everyone has some privacy within the shared space.
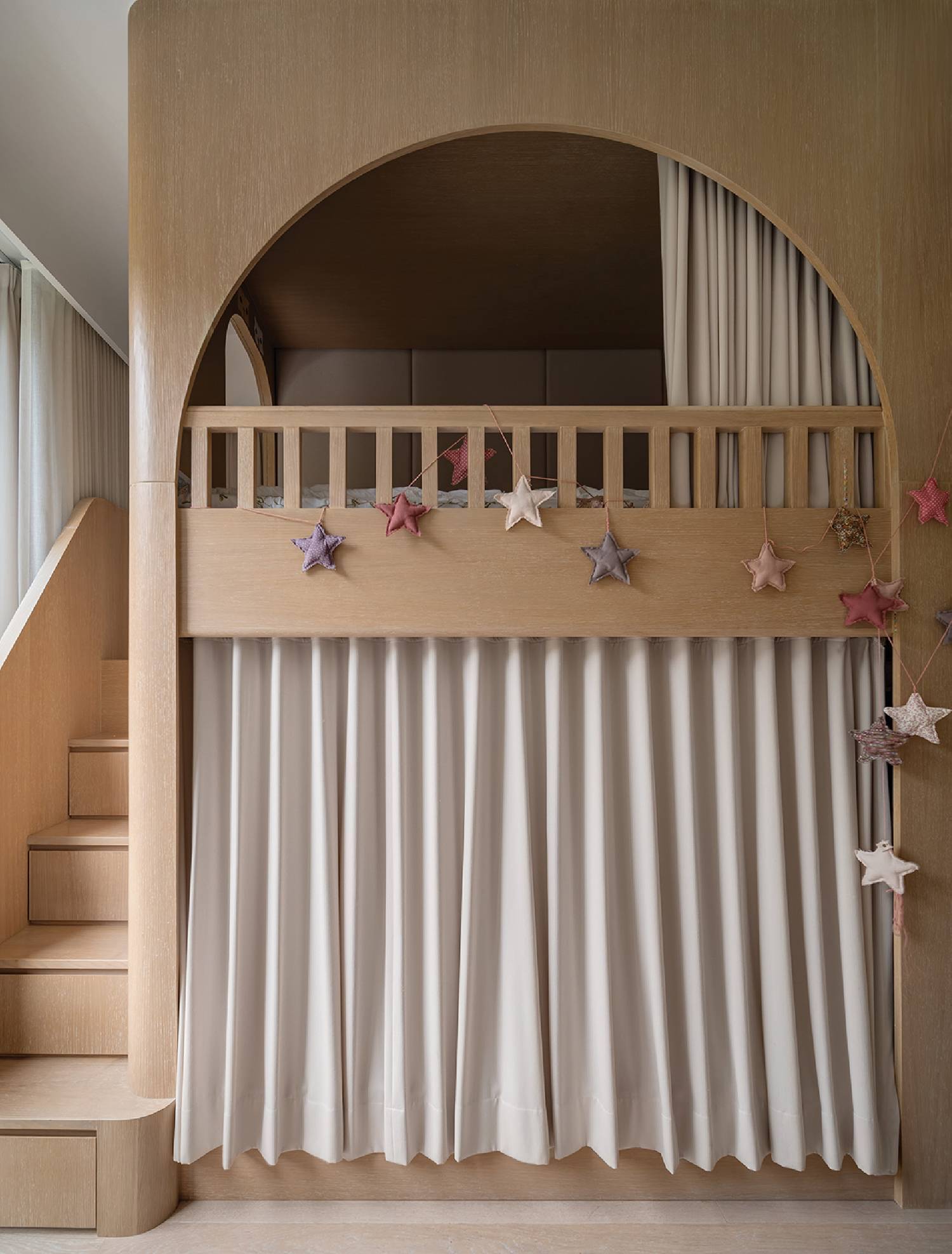
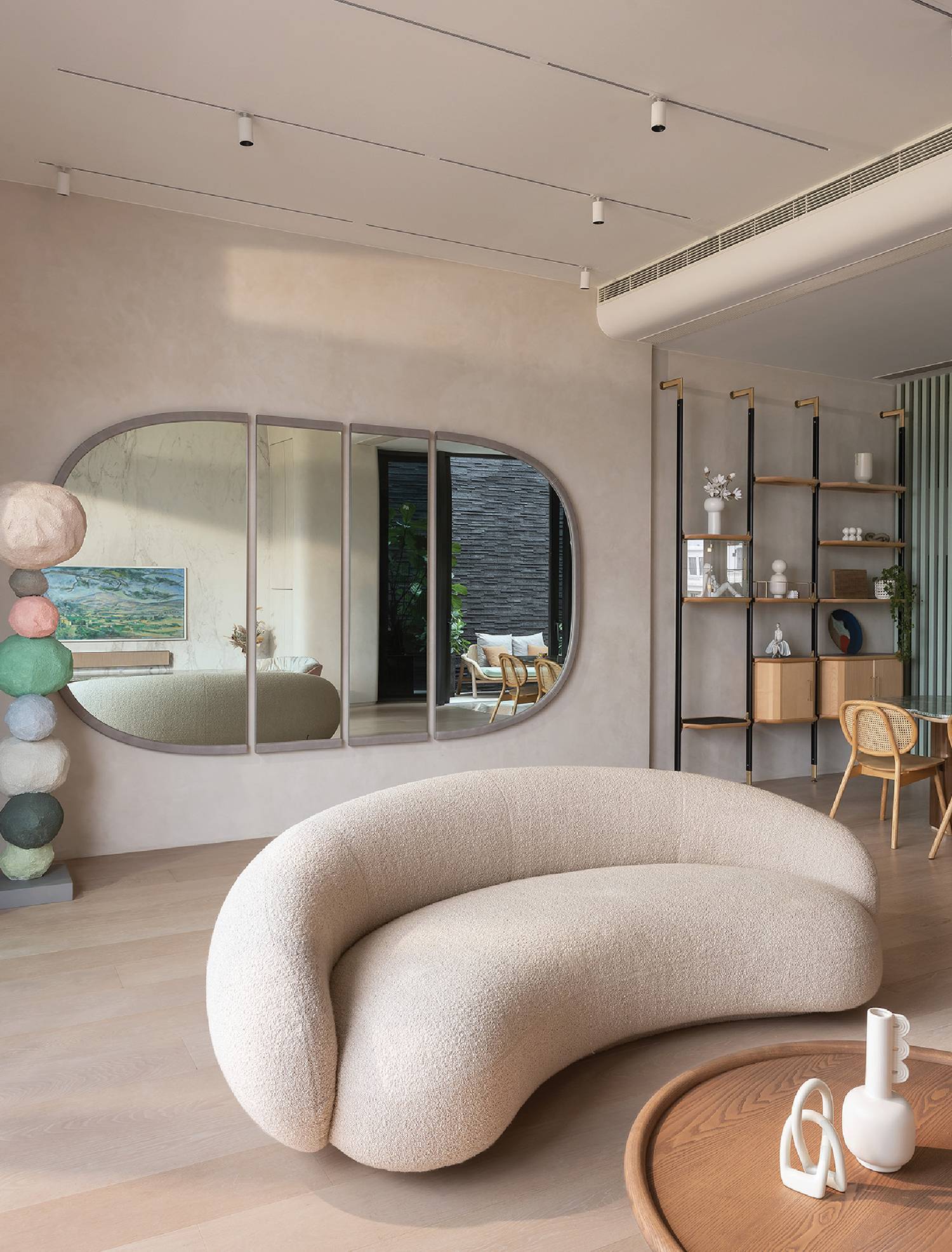
A Nod To Postimpressionist Art
The lush area around the town house reminded the architects of the South of France, where they often travel to visit Faure’s family. Thus, Paul Cézanne’s paintings of Provence became the project’s muse. “His color schemes and depictions of the landscapes are very soothing,” Kinugasa-Tsui explains. “We looked to recreate that feeling in an abstracted way.” Rounded corners, floors of terrazzo or oak, and a palette of gentle greens and beiges exude tranquility. Bean Buro filled the living and dining areas with curvy furnishings like Jonas Wagell’s Julep sofa, Pacha lounge chairs by Pierre Paulin, and the firm’s own Bean table, topped in marble. Upstairs, arched shapes appear in the daughter’s custom loft bed, a recessed wall in the son’s room, and the entry to their bathroom, while a cloudlike headboard by Federico Peri softens the parents’ bedroom. The latter also incorporates one of the project’s many nooks and crannies: an enclosed tatami room on a platform behind sliding wood doors. It’s a place where the adults can enjoy tea around an automated table that rises from the floor, focus at the built-in desk, or simply find a little peace.
Faure and Kinugasa-Tsui ensured the parents can work from home comfortably, drawing on their experience completing offices for such clients as Warner Music and L’Oréal. They prioritized good lighting and acoustics: Fabric panels absorb sound in the playpod and strategically placed downlights illuminate desks without casting shadows. Cable management, concealed sockets, and ample hidden storage reduce the visual noise. “We put a lot of effort into hiding clutter, because clutter creates stress,” Kinugasa-Tsui notes.
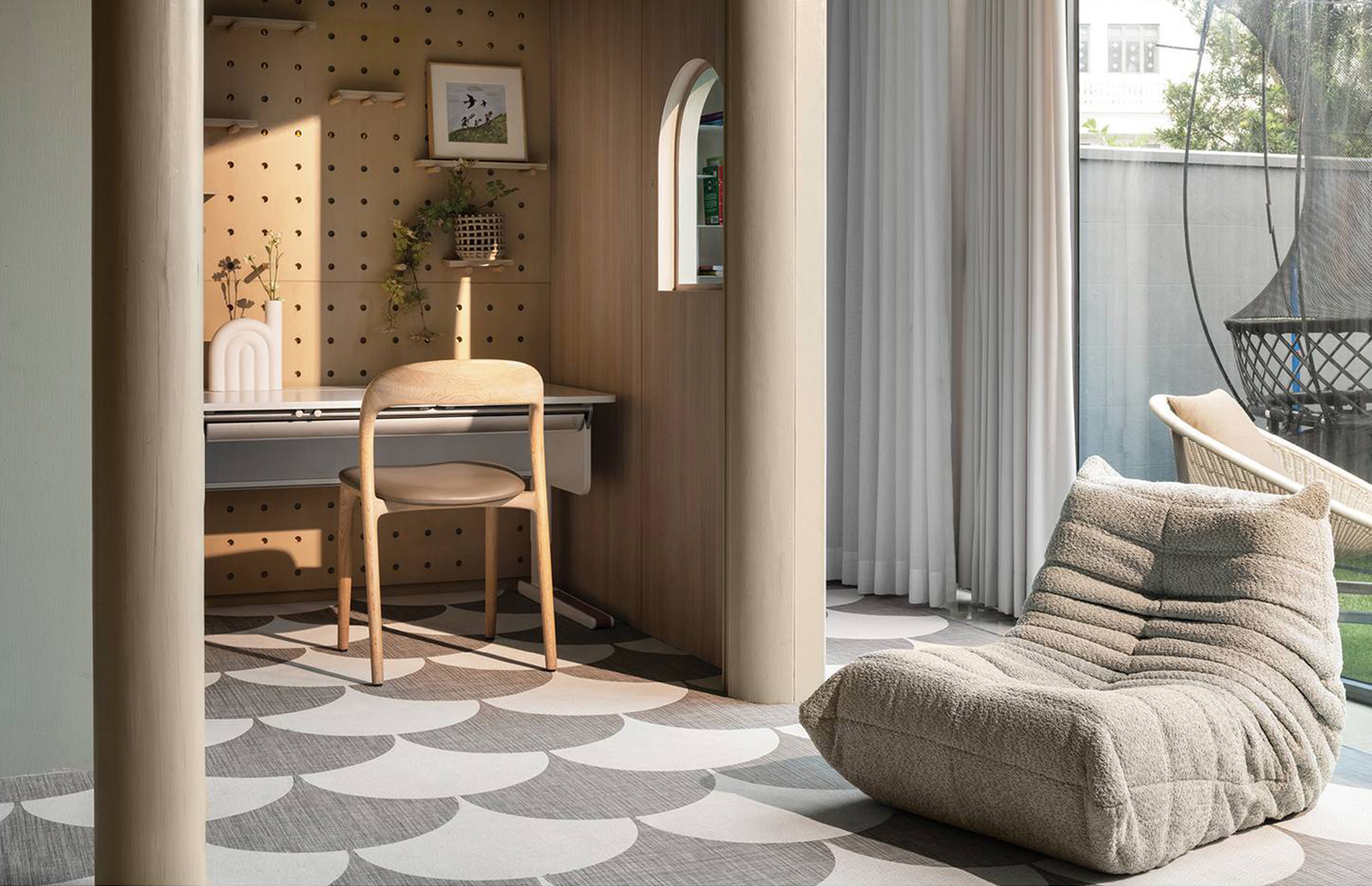
Children’s spaces are challenging, since they often become obsolete as the kids grow up. But Faure and Kinugasa-Tsui expect these to weather the teenage years and beyond. With cozy hiding places, the playpod’s mezzanine feels like an attic where a moody adolescent could disappear. Loose furniture, height-adjustable desks, and the neutral aesthetic create flexibility throughout. Most importantly, the house fosters familial harmony, and those loving connections will outlast any phase.
Walk Through The Hong Kong Home
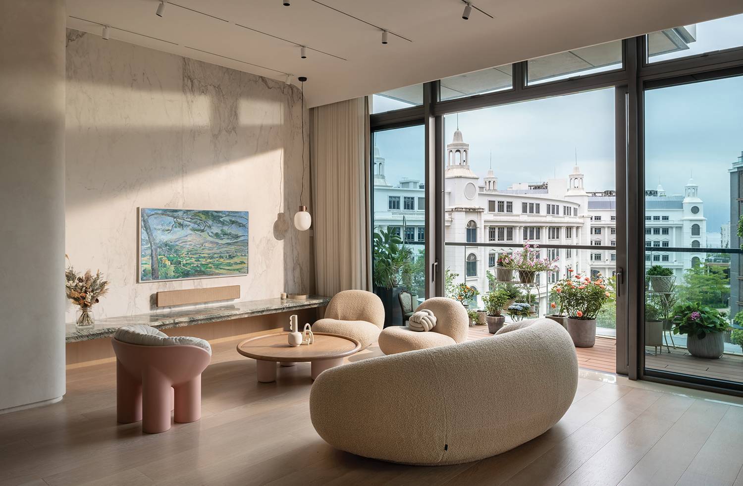
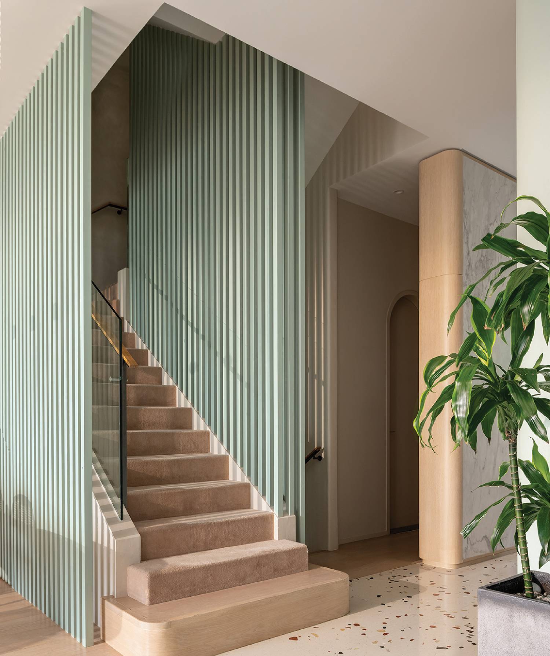
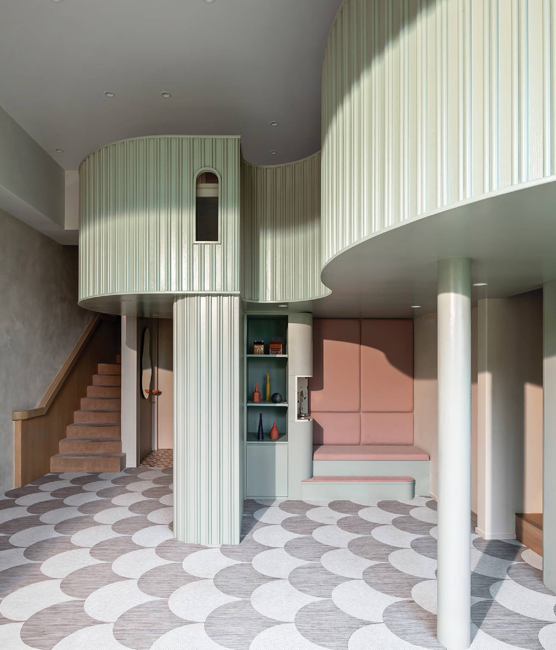
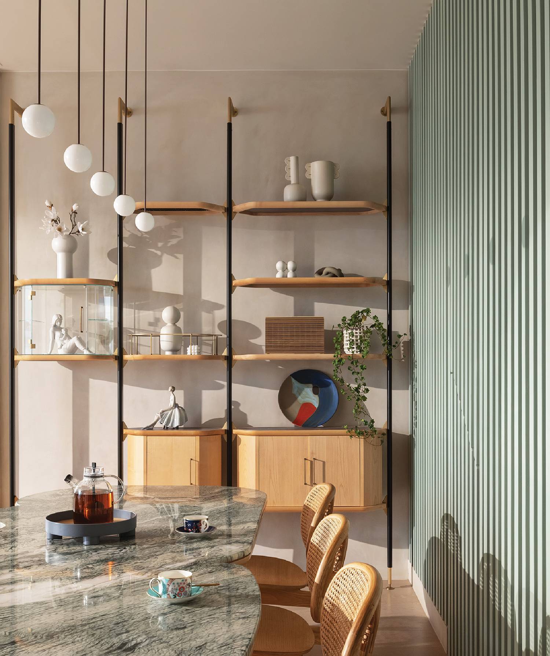
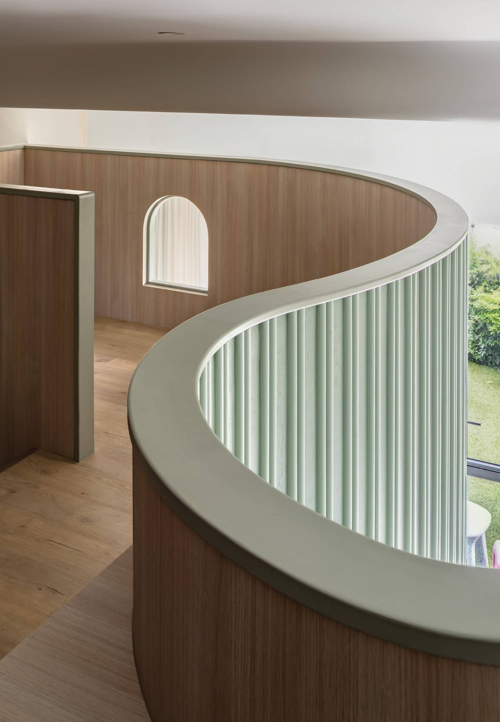
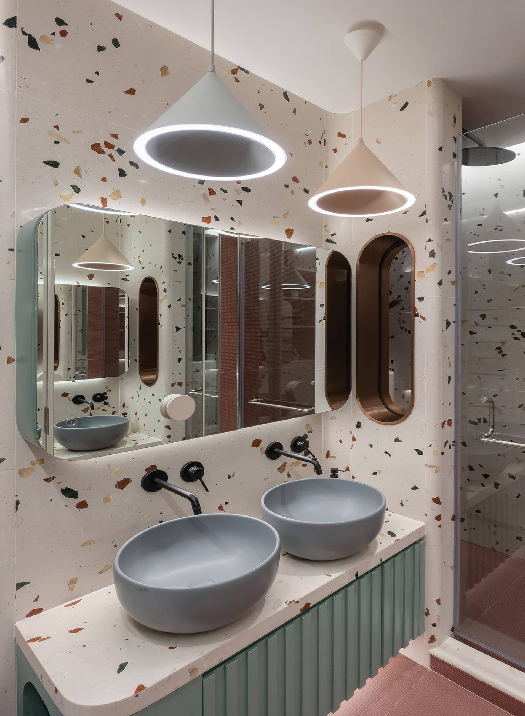
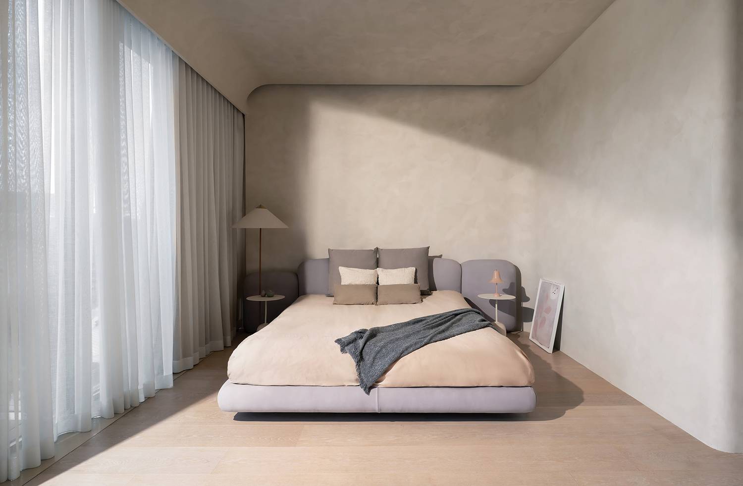
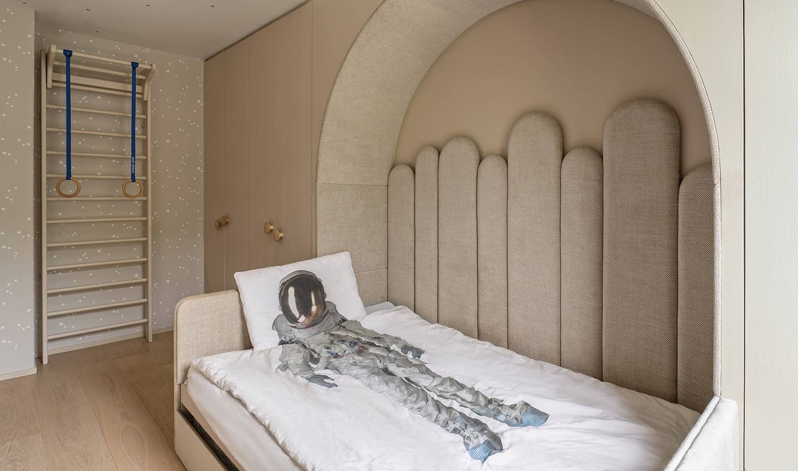
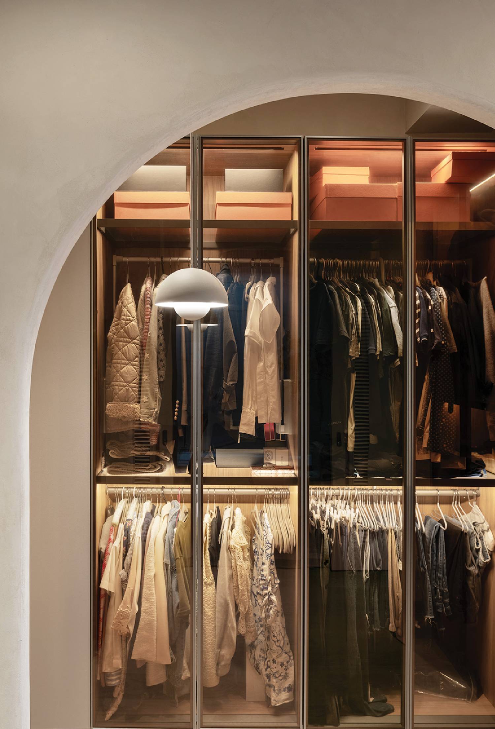
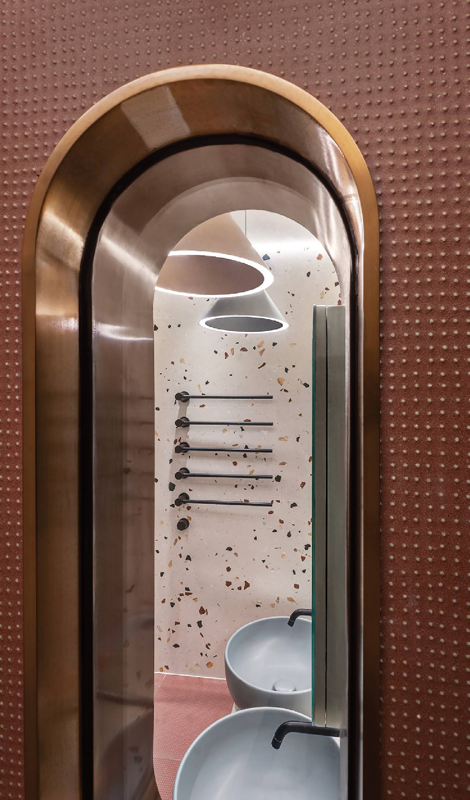
BEAN BURO: WINNIE CHAN; KIRK KWOK; LAURA MULLER; MATTHEW LOK; ANNY TENG. RONALD LU & PARTNERS: ARCHITECT OF RECORD. R&C ENGINEERING (H.K.) CO.: GENERAL CONTRACTOR.
FROM FRONT WAYFLOR: FLOOR TILE (LOWER PLAYPOD). LIGNE ROSET: LOUNGE CHAIR. KVADRAT: LOUNGE CHAIR FABRIC (LOWER PLAYPOD), WALL FABRIC (SON’S BEDROOM). TACCHINI: SOFA, COCKTAIL TABLE (LIVING AREA). TOOGOOD: ARMCHAIR. AUDO COPENHAGEN: PENDANT FIXTURE. GUBI: WHITE CHAIRS (LIVING AREA), LAMP (MAIN BEDROOM). YARNS: CARPET (STAIR). PODIUM: CHAIRS (DINING AREA). MICHAEL ANASTASSIADES: PENDANT FIXTURE. IMPERIAL MARBLE ENGINEERING COMPANY: TABLETOP (DINING AREA), TERRAZZO FLOORING. BAXTER: SHELF UNIT (DINING AREA), MIRROR (LIVING AREA), BED (MAIN BEDROOM). SHAW CONTRACT: FLOORING (UPPER PLAYPOD). FORMICA: PANELING. WOUD: PENDANT FIXTURES (BATHROOM). ORIENTOP: CUSTOM MIRROR. CHUN YAN HEI TUNG TRADING (SHENZHEN): CUSTOM TERRAZZO. CERAMICA CIELO: SINKS. & TRADITION: SIDE TABLES, PENDANT FIXTURE (MAIN BEDROOM). POLIFORM: CLOSET. MUTINA: WALL TILE (BATHROOM). THROUGHOUT CHALLPAC DECORATIVE SURFACE SOLUTION: WOOD VENEER. DULUX: PAINT.
read more
Projects
Step Into The Dreamy W Prague Embodying Art Nouveau Charm
Art nouveau swirls and jewellike tones add to the magical environment that is the W Prague, a new hotel by AvroKO in a century-old Czech landmark.
Projects
Connect With The Mountain Landscape At This Japanese Sauna
Embrace relaxation at Cycl, an innovative sauna facility by Yu Momoeda Architects with a beautiful view of Lake Yamanaka nearby Mount Fuji.
