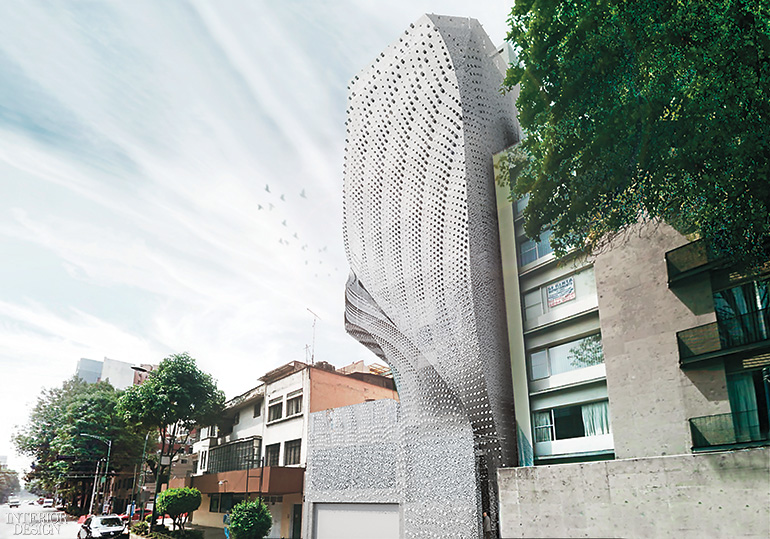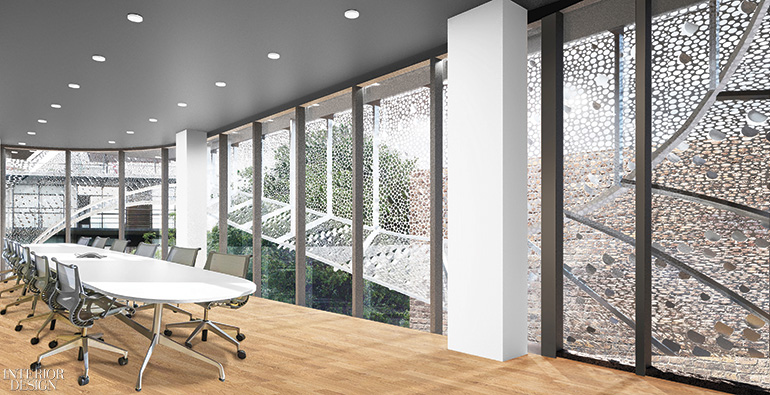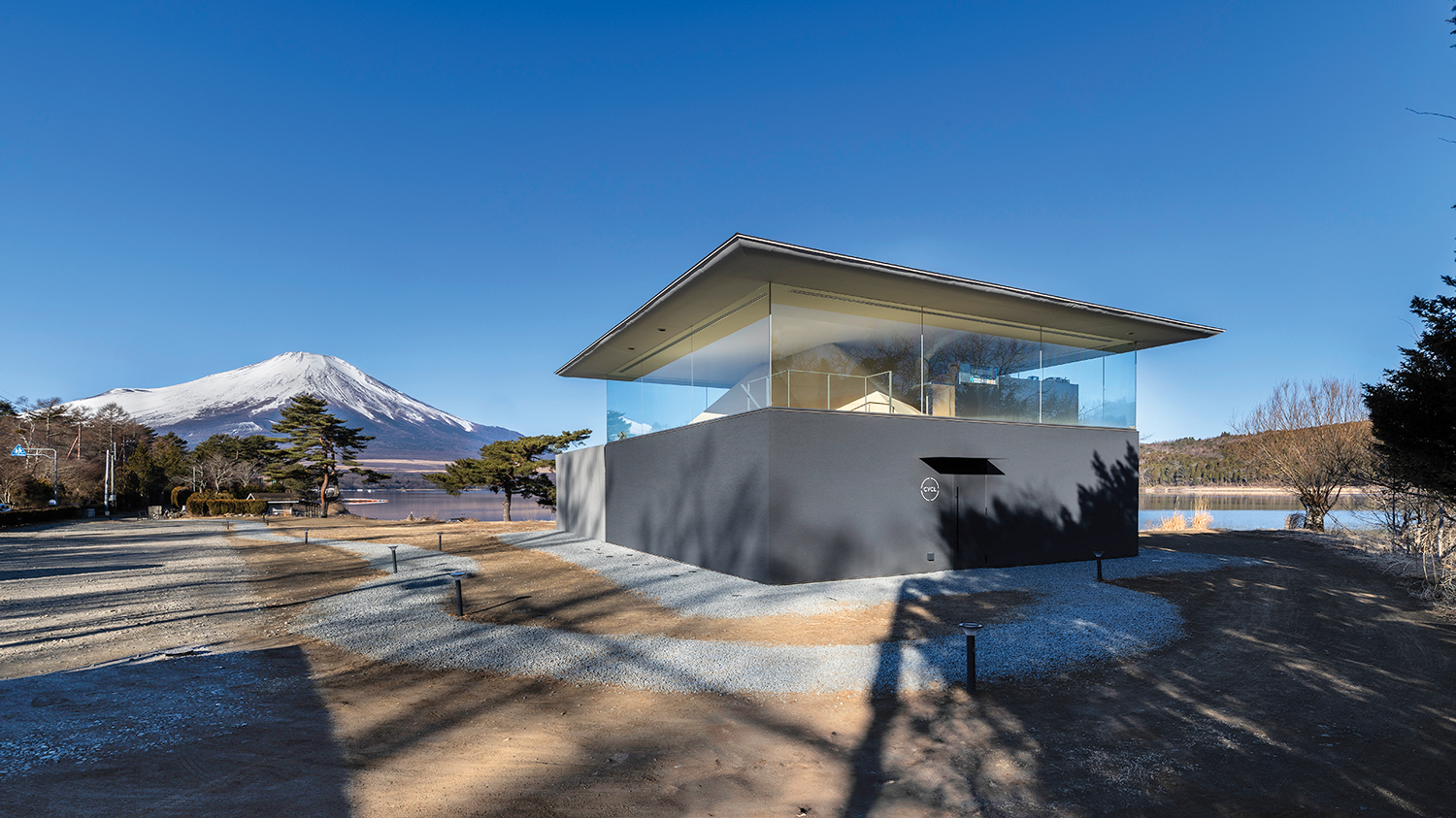Belzberg Architects Animates Mexico City With 5 Facades
Dynamic facades provide the visual and conceptual identities of the five Mexico City office buildings that Belzberg Architects has designed for the real-estate developer Grupo Anima. Hagy Belzberg likes to call the recently completed first building Threads—after the aluminum strips that swirl over its glass curtain wall. Two more projects, now under construction, have earned the nicknames Profiles and Apertures.
These Energizing Building Facades Pave the Way Forward


Occupying a dense mid-block setting, Profiles is the smallest, at six stories and 24,000 square feet. It has a facade of carbon steel perforated to create hanging chads that result in a shimmery, drapey effect. Wrapping from the street to the side, the building’s second story pulls back to make room for a terrace addressing the city building code’s stipulation that 20 percent of a lot must remain open-air. While Profiles is slated for completion late this year, Apertures should be ready for tenants in 2018. This building is the largest of the five, with three six-story wings totaling 55,000 square feet. Belzberg thinks of it as an investigation of masonry block, a material common throughout Mexico. His version, in concrete with a large angular cavity, is rotated and stacked in a steel frame to seemingly float free of the curtain wall, producing a lantern effect when light shines through.



> See more from the June 2017 issue of Interior Design


