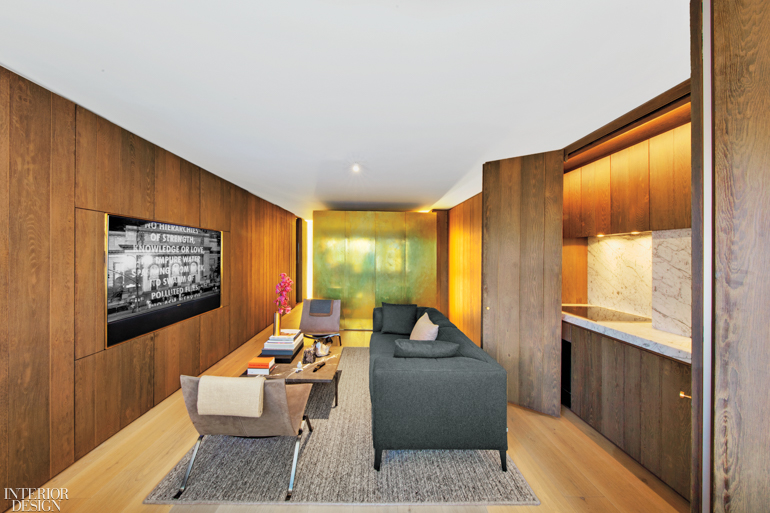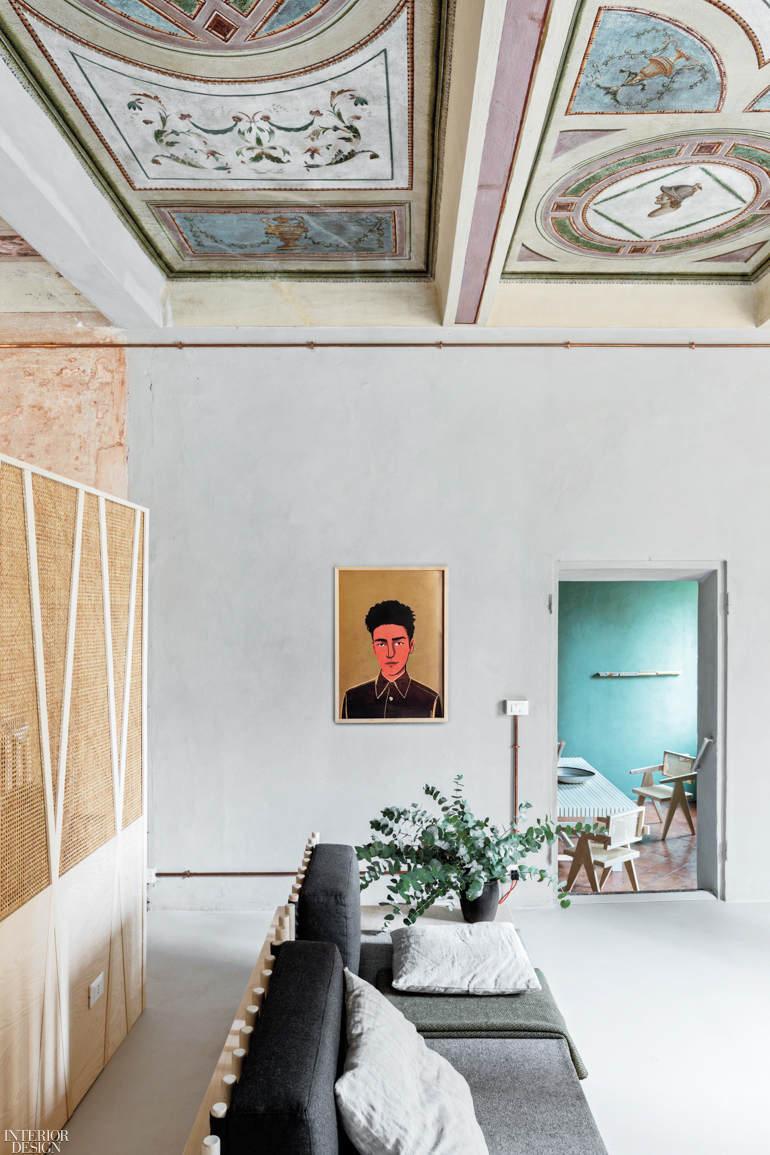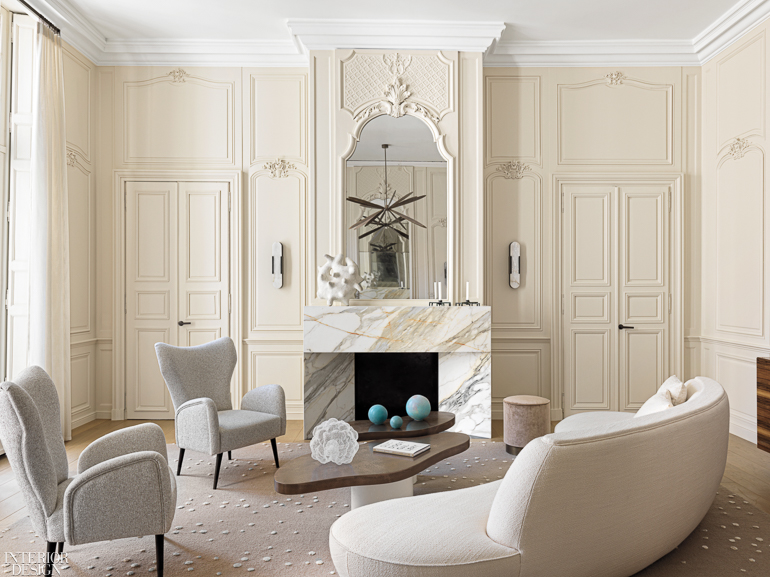Best Apartment Transformations of 2019
Apartments come in all shapes and sizes—from palatial 19th-century Parisian flats to tiny West Village studios. Creativity is clearly on display in these 10 apartment transformations featured by Interior Design in 2019. One of them, a tiny Jewel Box in New York’s West Village, was a Best of Year winner and two others, a sprawling Upper East Side triplex and a Barcelona apartment building, were honorees.
West Village Apartment by Messana O’Rorke

Even luxury can come in small packages. Take this 430-square-foot studio in the West Village. Although it’s situated inside a standard white-brick co-op from the late 1950’s, its location and penthouse views that stretch to the Hudson River compensate for the building’s lack of curb appeal. But everything in the apartment had to go. So in walked Messana O’Rorke. And the result earned them a 2019 Best of Year Award for Small Apartment. Read more about this project
Upper East Side Triplex by SheltonMindel

It sounds like something straight out of a movie (think Yours, Mine and Ours) or a TV show (The Brady Bunch). Man with three children from a previous marriage meets woman with two of her own. They fall in love, decide to tie the knot, and plan to live as one big family, happily ever after. Then the fairy tale meets New York City real estate. The newlyweds looked and looked for a six-bedroom apartment. “There was no such thing,” the husband reports. So the couple decided to make one of their own. They purchased the duplex penthouse in a condo tower under construction on the Upper East Side of Manhattan. And they bought the apartment below it, too, for a grand total of nearly 7,000 square feet. It fell to SheltonMindel to combine the units. The result was a 2019 Best of Year honoree for Residential Transformation. Read more about this project
Casa Bures in Barcelona by Estudio Vilablanch and TBD Arquitectura

In 1900, Burés commissioned the architect Francesc Berenguer i Mestres—a collaborator with Antoni Gaudí, Modernisme’s most celebrated son—to build a house for his family in the most fashionable part of the Eixample. While unusually large, the five-story Casa Burés is not as flamboyant as many of its neighbors, though it does exhibit neo-Gothic flourishes then in vogue. “When we visited Casa Burés for the first time, the impression was that we were standing inside an enormous work of art,” Bonavista Developments founding partner Jacinto Roqueta says. His company, which specializes in acquiring historic mansions and converting them to modern, luxury apartments, bought Casa Burés in 2014. The resulting restoration resulted in a 2019 Best of Year Award honoree designation for Residential Transformation. Read more about this project
Paris Apartment by Jacques Hervouet Interiors
When the owner of this three-bedroom apartment on Paris’s Left Bank hired Jacques Hervouet to redecorate it, she avowed a profound desire for change. “She wanted it to be radically different, with nothing that reminded her of how it was before,” Hervouet recalls. He certainly took the client at her word: The 2,475-square-foot space had previously been designed in typical Napoleon III style, with chevron parquet, elaborate moldings, and little in the way of decorating flair. Hervouet recalls a traditional bathroom wrapped in Carrara marble, and sofas “a little in the style of Christian Liaigre.” Read more about this project
19thCentury Parisian Flat by Studio JeanCharlesTomas

After years spent living in the French city of Lyon, a sixty-something couple decided to move back to Paris, their hometown. The pair’s house hunt dragged out for more than a year without success before they reached out to Studio JeanCharlesTomas for help. The interior designer was tasked with finding a two-bedroom flat in the Sixth Arrondissement—the only parameters given for the otherwise carte-blanche project. Seems Tomas had the magic touch: One month later, the clients purchased this classic 19th-century apartment at the designer’s urging. Read more about this project
Florence Apartment by Massimo Adario

Remember the movie version of E.M. Forster’s “A Room with a View” with its honeyed images of Florence, Italy? That’s the swoonily romantic lens through which one can’t help viewing the gloriously eclectic Florentine apartment that architect Massimo Adariorecently renovated for his partner—an art, design, and fashion lover, who also happens to be an architect. From its position in the ancient Oltrarno quarter, mere steps from the Arno, the 2,400-square-foot, fifth-floor flat looks across the river to some of the city’s most beloved landmarks, the Galleria degli Uffizi and the basilicas of San Miniato al Monte and Santa Croce, among them. Forster’s Lucy Honeychurch couldn’t have asked for a finer view. Read more about this project
NYC Financial District Apartment by Roy Kim

When Roy Kim moved from San Francisco to New York in 2016, he could not comprehend the phenomenon of weekending away. “But after living in Manhattan for a while, you realize you need to escape it.” So, a few years after purchasing and renovating a Financial District three-bedroom, Kim and his partner, Clayton Crawley, bought a farmhouse upstate. It’s a story of opposites. The Financial District apartment, despite having a lot of natural light, reads dark and edgy, whereas the country house is light, white, and airy—very Scandinavian and cozy/casual. “When I designed the city place, I was SVP of design for Extell, working on the highest-end urban condos, so I was really immersed in that world,” says Kim. “Four years later, when my partner, Clayton, and I bought the house upstate, my mind was on refuge.” Read more about this project
Apartment in Mantua, Italy by Archiplan Studio

Mantua, one of Italy’s most beautiful small cities, abounds in architectural and artistic treasures. But along with its public masterpieces, the city offers more intimate aesthetic delights in many of its private residences. Such was the case with a small apartment for sale in a 16th-century building overlooking the Piazza Broletto in the centro storico. When archivist Sara Cazzoli and her husband saw its vivid Renaissance frescos, ceiling medallions, and original terra-cotta tile floors, they knew they had to buy the place. To transform the 860-square-foot apartment into a functional modern home without destroying its authenticity, Cazzoli turned to architect Diego Cisi, co-founder with Stefano Gorni Silvestrini of local firm Archiplan Studio. Read more about this project
Île de Louis Apartment in Paris by Agence DL-M

For French interior designer Damien Langlois-Meurinne, principal of Agence DL-M, the notion of living on Paris’s Île Saint-Louis represents a sort of dream. “It’s a unique part of the city,” he says of the island, which sits in the shadow of Notre-Dame. “Like Venice, it’s a place that’s almost outside of time.” Langlois-Meurinne’s first visit to this grand 2,658-square-foot Île Saint-Louis apartment, which he revamped for a sixtysomething French couple, was appropriately bewitching. It was on a winter morning after an episode of snow. “Everything was completely white, and the silence was compelling,” he recalls. “I had the impression I was entering a country château. It was like being transported elsewhere.” Read more about this project
Cat-Friendly Paris Duplex by Sabo Project

Considering the needs of a client couple expecting a baby is usual fare for architects embarking on an apartment renovation. But when Alexandre Delaunay was summoned for such for a Paris duplex project, he also had to factor in Sacha. . . the family feline. The Sabo Project principal not only gutted the 1,650-square-foot residence but also integrated elements to help the young couple navigate life with both a newborn and a pet—and that would keep said pet content. Read more about this project


