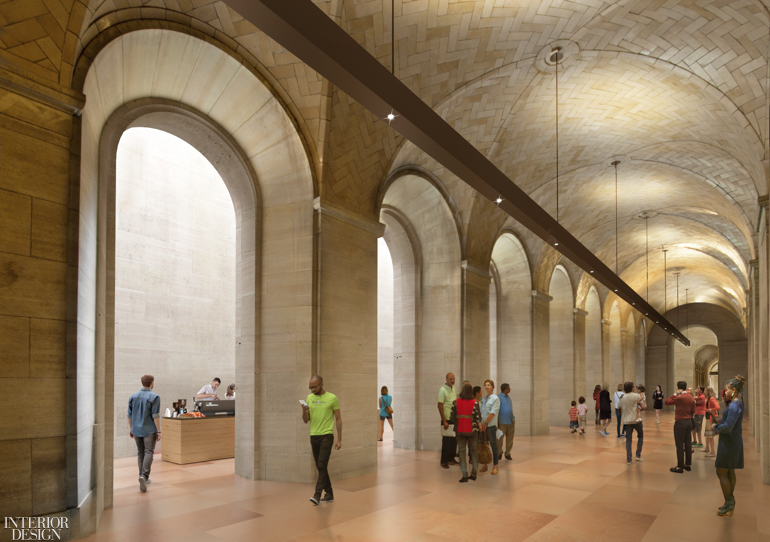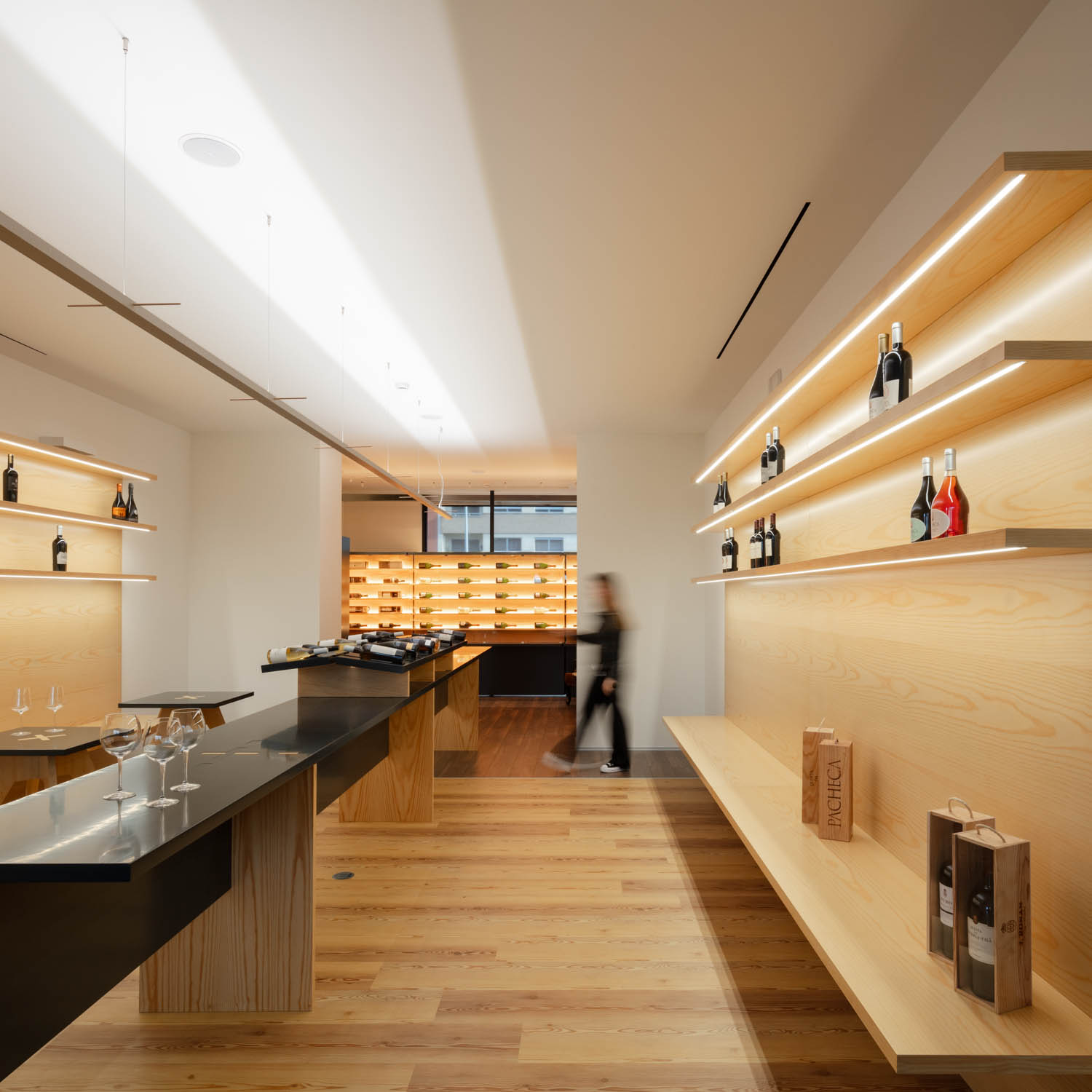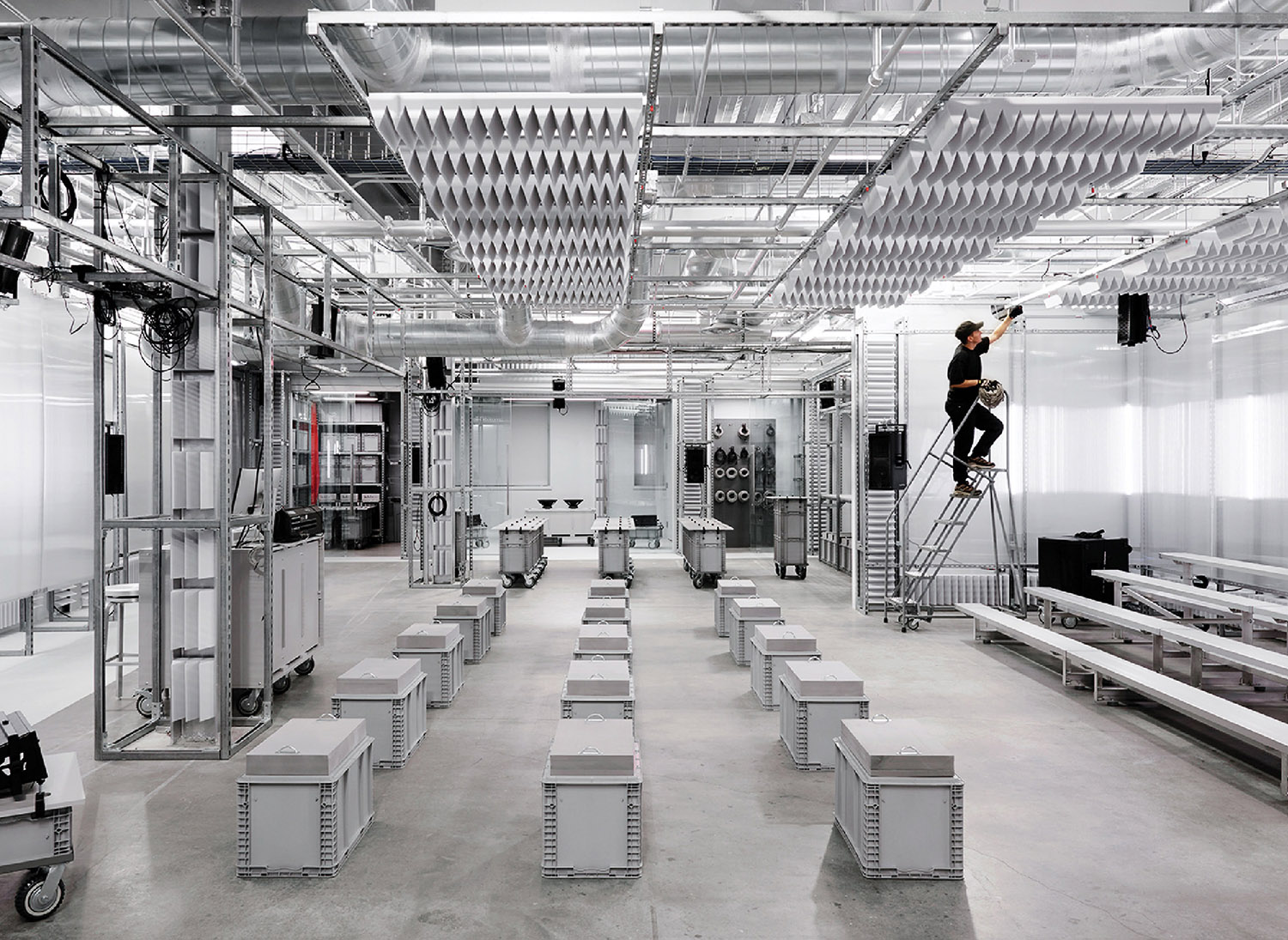Best Museum Projects of 2019
From spaces devoted to dogs and vintage posters to galleries dedicated to social justice and liberty, the year’s museum builds and renovations were compelling, eclectic, and classy. Here are the 10 best museum projects covered by Interior Design in 2019, which include two Best of Year winners and an honoree.
American Kennel Club Museum of the Dog in New York by Gensler
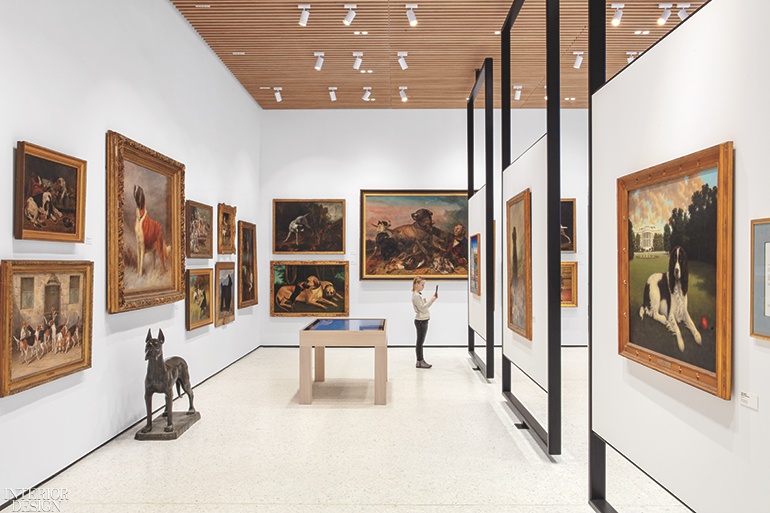
It is accepted wisdom in Hollywood that if a picture is in trouble, you put a kid in it. And if the kid can’t save it, you get a dog. There is no higher adorability factor. Every perk of the ears, every moist look, is the performance of a lifetime. The just-opened American Kennel Club Museum of the Dog, housed in a glass office tower in New York, is testament to that truism. From logo (“Arty,” a blue dog) and fine-art installations to interactive stations and a smartphone app, the two-story Gensler-designed museum is a sells-itself celebration of man’s original Best Friend Forever. The design also earned a 2019 Best of Year award for Environmental Branding/Graphics. Read more about this project
Ford Foundation Gallery Renovation in New York by Gensler
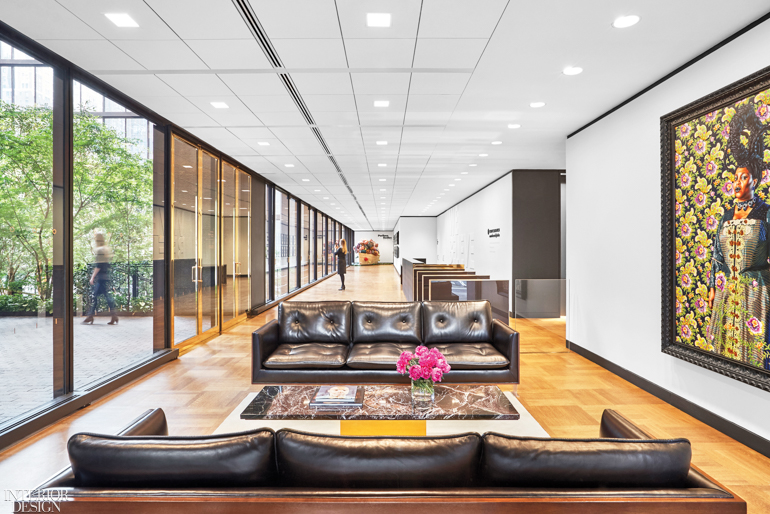
Since its 1936 launch, the Ford Foundation has been a trailblazer in promoting human rights, equity, and justice. When it opened the doors of its Kevin Roche John Dinkeloo and Associates–designed Midtown headquarters in 1967, the 12-story tower of glass, granite, and weathering steel, centered on a soaring atrium planted with lush greenery, was nothing short of groundbreaking. That’s why when the City of New York told current foundation president Darren Walker that the landmarked building had to be brought up to code by 2019, he greeted the news as an opportunity to re-imagine the building and mission for a new century—complete with a new Ford Foundation Gallery featuring rotating exhibitions open to the public and a permanent collection of contemporary art expressive of the entity’s calling. The result took home the win for 2019 Best of Year Office Transformation. Read more about this project
Poster House in New York by LTL Architects

Before Apple Stores, equipped with Genius Bars, New Yorkers used to trundle their sluggish iMacs to Tekserve, the repair shop and authorized Apple retailer in Chelsea. Paul Lewis, one of the two L’s in LTL Architects, recalls splurging on a desktop there in the 1990s “when a monitor cost $1,000.” After Tekserve eventually got liquidated, he, identical twin David J. Lewis, and Marc Tsurumaki, as principal in charge, signed on to completely refit the space as Poster House, a niche museum for commercial illustration and political art, from billboards to broadsides. Viewed from today’s digital vantage point, Tsurumaki allows, “You might think posters are increasingly irrelevant.” But their history merits exploration.” The museum earned 2019 Best of Year honoree status for Small Museum/Gallery. Read more about this project
Aranya Art Center in Qinhuangdao, China by Neri & Hu Design and Research Office

Molded concrete panels channel the rippling tide of the nearby Bohai Sea at a spiritually minded residential development’s event venue containing an amphitheater, galleries, and a roof deck designed by Shanghai-based Neri & Hu Design and Research Office. Read more about this project
MoMA Renovation by Diller Scofidio Renfro and Gensler

With its freshly sanded floors and painted white walls, the newly renovated and expanded Museum of Modern Art officially opened today following a sneak peek for the public over the weekend. Architecture firms Diller Scofidio + Renfro and Gensler collaborated on the project, adding more than 40,000 square feet—or 30 percent more gallery space—across the museum’s six stories. The museum closed temporarily in June to execute final stages of the update, which began in 2014. Read more about this project
Statue of Liberty Museum in New York by FXCollaborative and ESI Design

The Statue of Liberty has welcomed visitors and immigrants to New York Harbor since its installation in 1886 and now those who ferry over to see this powerful symbol can gain extra insight into its history and construction at the new Statue of Liberty Museum. Designed by New York City-based architecture firm FXCollaborative, the 26,000-square-foot museum features exhibits created by ESI Design, a NYC-based experience design firm, that includes the Statue of Liberty’s original torch as its centerpiece. The copper-and-glass emblem is set inside a 22-foot-tall glass vitrine offering sweeping views of the statue. Read more about this project
MK Gallery Addition in Great Britain by 6A Architects

About 50 miles northwest of London, an eye-catching building has taken root. It’s MK Gallery, the “MK” standing for British town Milton Keynes, and it’s the work of 6a Architects, a practice known for its contemporary art galleries, particularly in historic environments. The firm’s contribution here is an addition to an original 1990s structure by Andrzej Blonski Architects, and brings the gallery’s new square footage to nearly 5,400. Some original elements were retained, but the facade, panels of corrugated steel interrupted by an enormous, sun-reminiscent circular window, is purely 21st century. Read more about this project
Philadelphia Museum of Art’s Phase One of Core Project by Gehry Partners
For the first time in some four decades, visitors to the Philadelphia Museum of Art walked through its historic street-level North Entrance, a 22,000-square-foot space previously used as a loading dock and now the initial step in the Core Project, a monumental collaboration between the museum and Gehry Partners. Originally built in 1928 in a Neoclassical style by Horace Trumbauer and chief designer Julian Abele, along with the firm Zantzinger, Borie & Medary, the North Entrance has returned to public use with a new 3,200-square-foot lobby featuring Kasota limestone flooring sourced from the same Minnesota quarries that provided the original stone for the walls, which have also been restored. Read more about this project
Tacoma Art Museum Expansion by Olson Kundig Partners
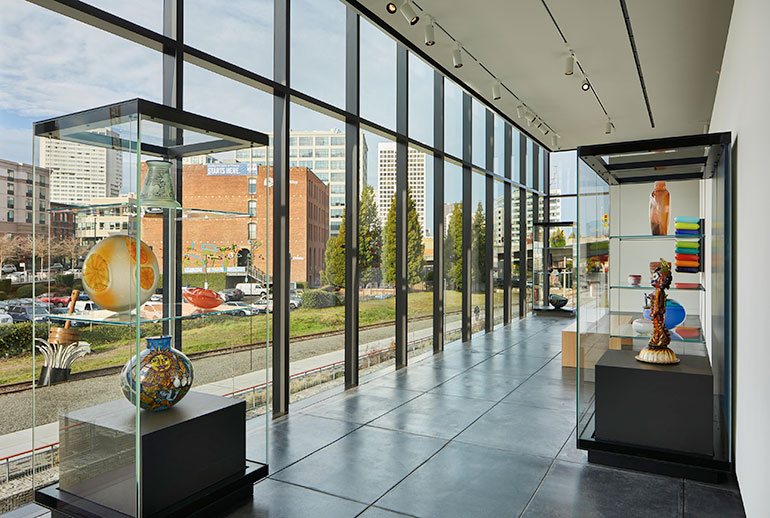
Washington’s Tacoma Art Museum will open its newly-constructed Benaroya Wing to the public on January 19. The museum enlisted Olson Kundig design principals Tom Kundig and Kirsten R. Murray to execute the 6,595-square foot expansion. The wing adds an additional 4,800 square feet of gallery space to house 350 works of art that have been donated to the museum by the Benaroya family, along with a rotation of special exhibits. A key feature of the expansion is the Vista Gallery, a 46-foot wide wall of floor-to-ceiling windows that project six feet past the building’s exterior. Read more about this project
ArtCenter in Pasadena by Darin Johnstone Architects

Add commercial design to the mix at the ArtCenter in Pasadena, California. Darin Johnstone Architects transformed a 1980s office building into, well, an art center. Classrooms, studios, offices, and exhibition spaces occupy the top five floors. On the ground level is a bona-fide gallery, named for donors Peter and Merle Mullin, the avid car collectors behind the nearby Mullin Automotive Museum. Read more about this project
