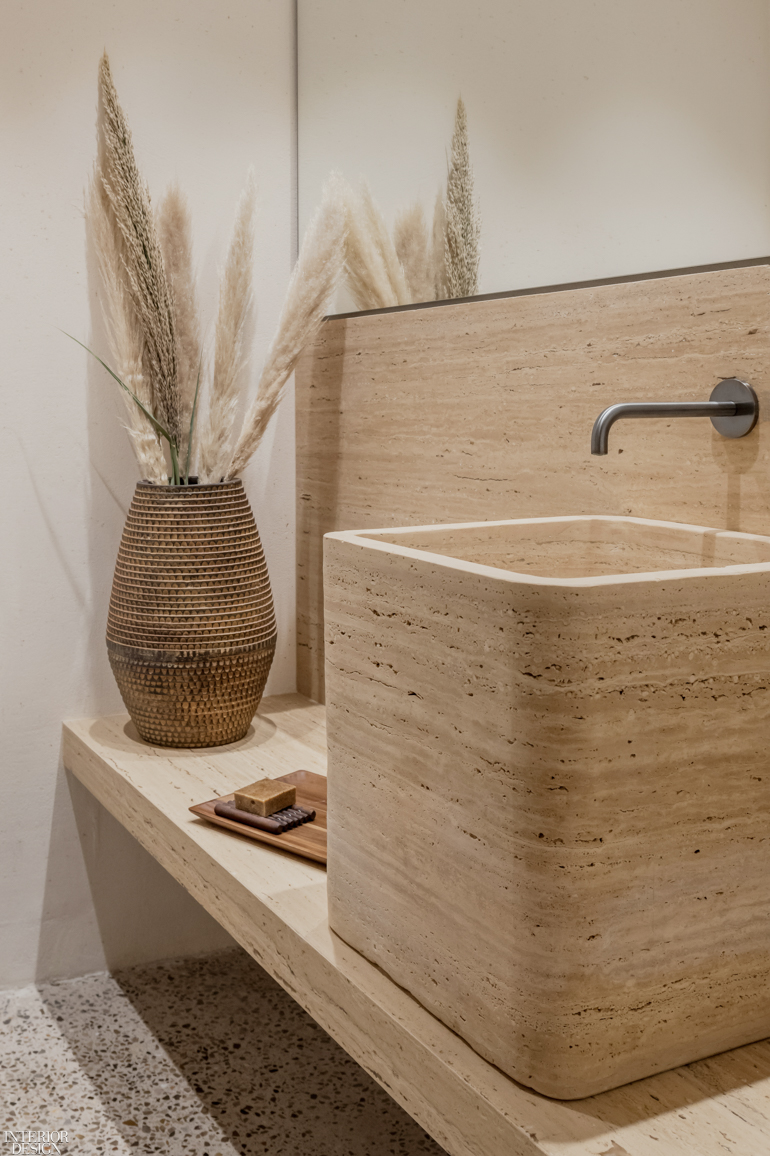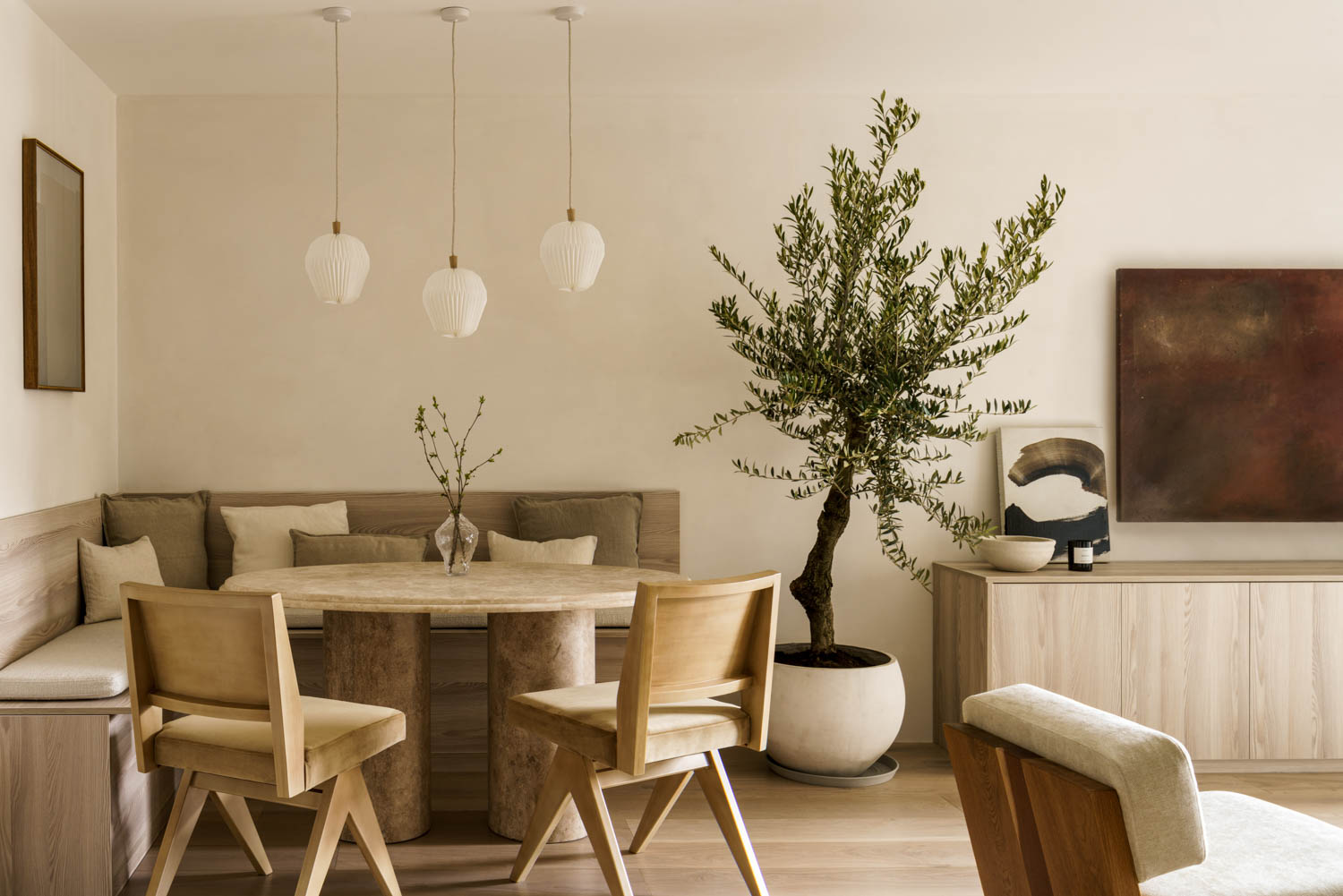Block722 Architects+ Designs New HQ With a View in Athens

For its close-knit team, Athens, Greece-based Block722 Architects+ knew scaling back some work space to make room for a functional kitchen was the right move when creating their new headquarters. “Everyone in the team spends a short time of their lunch break preparing and cooking their lunch, so a well-equipped kitchen was something we thought we had to sacrifice some space on,” says Katja Margaritoglou, co-founder and creative director. Margaritoglou and Sotiris Tsergas, co-founder and managing director of architecture and engineering, have no regrets about that decision. “That is where people come together and chat over their cutting boards,” she adds.
At the start of their search for a new locale, Tsergas and Margaritoglou had a minimal wish list. They wanted a larger space, given their growing team, with plenty of natural light. “We were simply looking for the place that would feel right to us,” says Margaritoglou. The resulting studio seems more like a home than a workplace—by design. Situated in the Mets neighborhood in a late 1960s Athenian polykatoikia, a prevalent mixed-use apartment typology there, a fluid sequence of work areas makes up the first-floor office, complete with views of the city’s ancient ruins, including the Temple of Olympian Zeus and the Acropolis. A neutral palette complemented by natural materials throughout, such as oak surfaces, grey terrazzo floors, and a marble reception desk, imbue a sense of calm upon stepping inside. “Being located in a very central spot with everything going on right outside, it’s pretty amazing what an affect the design and the use of specific materials can have,” Margaritoglou adds, noting that the resulting space enables the team to feel at ease.







