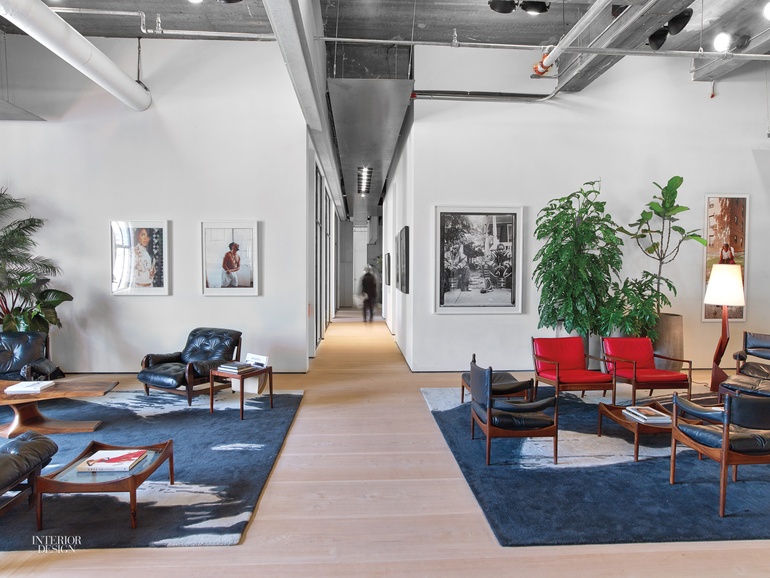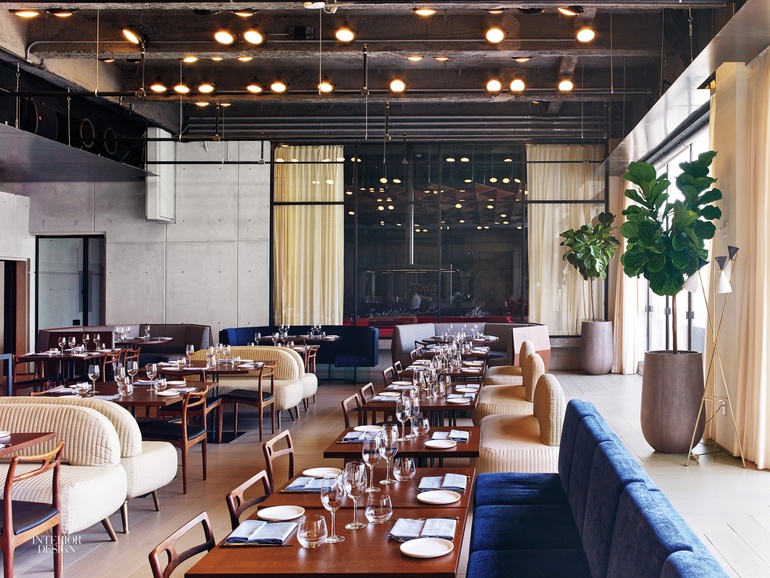Bluarch Designs Top-Notch Interiors for NYC Club Spring Place
Not so long ago, business deals happened with handshakes on the golf course. Now, with the rise of the creative class, stylish work and social spaces have cropped up in cities worldwide. Spring Place, a private club in New York, offers perhaps the most chic environment for those in the film, art, and design worlds. Alessandro Cajrati Crivelli, who co-founded Spring Place with Francesco Costa, also launched Zona Tortona, the Salone Internazionale del Mobile satellite.
Given Spring Place’s sophisticated audience, accustomed to attending fashion shows, movie screenings, and gallery openings alike, Bluarch principal Antonio Di Oronzo knew that Spring Place would have to impress. Members clearly weren’t the types to throw down a MacBook just anywhere, so Spring Place offers them a serpentine 33-seat worktable in reclaimed teak. And that table is just one of the highlights of the two-level, 24,000-square-foot space, plus roof terrace.

On a visit to Spring Place—housed in the same building as the fashion creative agency and photo-shoot venue Spring Studios—the well dressed Di Oronzo, holding a motorcycle helmet, fits right in with the artsy, attractive members. Every so often, someone stops to congratulate him on his recent wedding in Italy to Creative Time director of external affairs Carolina Alvarez-Mathies and inquire about his honeymoon and progress on the upcoming London location of Spring Place, which he’s also designing. These are exactly the types of conversations that happen here, as members do business and pick up tips on the latest under-the-radar destinations for fashionable globe-trotters.
Related:
Spring Place by Bluarch: 2016 Best of Year Winner for Bar/Lounge
To create the perfect backdrop for this casual networking, Di Oronzo looked to the rugged materials and strong forms of brutalism, which has seen a revival in its cool factor. “It’s about exposing the honesty of the materials, with their own characteristics,” he explains, while pointing out the project’s cantilevered concrete forms. He notes that his appreciation for a fellow Italian architect was also an influence: “Carlo Scarpa is a poet with concrete. It took me a while to understand him. He is very much Italian in the sense that he sees a material as an opportunity to create a detail.”

The palette of concrete, blackened steel, white oak, and glass is softened by an expertly chosen mix of upholstered and wooden furniture from a variety of periods. Leather-covered chairs come in Brazilian 1970’s and Danish 1940’s versions. Caned side chairs are Le Corbusier’s designs for Chandigarh, India. Other covetable vintage pieces hail from the Netherlands or Czechoslovakia.
Art plays a major role as well, with built-in vitrines and ledges, not to mention blank white walls, ready to display works sourced through partnerships with local galleries. A painting by a Cuban painter, for instance, wraps a corner in the pink-accented music room, while photographic portraits of hip-hop artists appear nearby. “Because of the bluntness of the materials, we thought the space would make a wonderful ‘container,’” Di Oronzo remarks, gesturing toward a sculpture of a dinosaur skeleton.

An enormous vitrine, yet to be filled, hovers over the four-sided, freestanding concrete bar positioned to lure members into the main dining room. If the cracking of ice in martini shakers isn’t enough of a siren call, the supple leather on the seats of the bar stools is practically irresistible. In the dining room proper, Danish 1950’s chairs are complemented by blue velvet-covered banquettes resting on clear glass bases.
Related:
Bluarch Adopts Professor Lackner’s Technology for CO2-Absorbing Tower
The Instagram highlight of the venture, by far, is the events space, its central conversation pit giving off an air of a VIP area, a club-within-a-club. For movie showings, the blackened-steel panels at one end fold away to reveal a large screen. At the other end, a floating fireplace descends from the ceiling.

A brutalist-glam ceiling canopy, an angular composition in antiqued brass, is visually arresting. True indulgence enters the picture with a few steps on the room’s sumptuous deep-red sheepskin carpet—immediately making you question whether you should be wearing shoes. Di Oronzo insists that sheepskin is actually extremely durable. “It’s what truck drivers use on their seats,” he says with a laugh. It’s doubtful any truck drivers have visited Spring Place, but we have confirmation that Leonardo DiCaprio has stopped in.
Project Team: Masashi Kobayashi; Juhee Chung: Bluarch. Andrée Cooke: Vintage Furniture Consultant. De Simone: Structural Engineer. CMG–Custom Metal and Glass; Glasbilt: Metalwork. Wall Consulting Group: MEP. MK Custom Millwork & Design: Woodwork. ExtraVega: Furniture Work Shop. House of Esquire: Drapery Workshop. Streamline USA: General Contractor.


