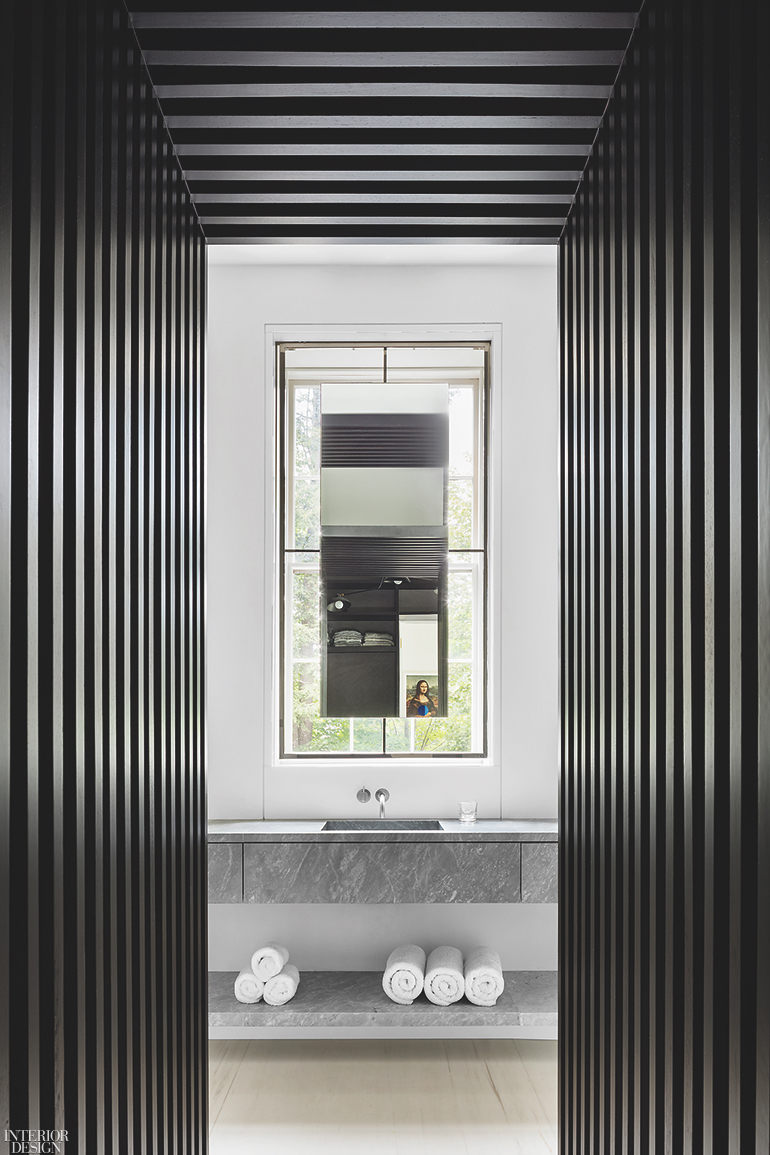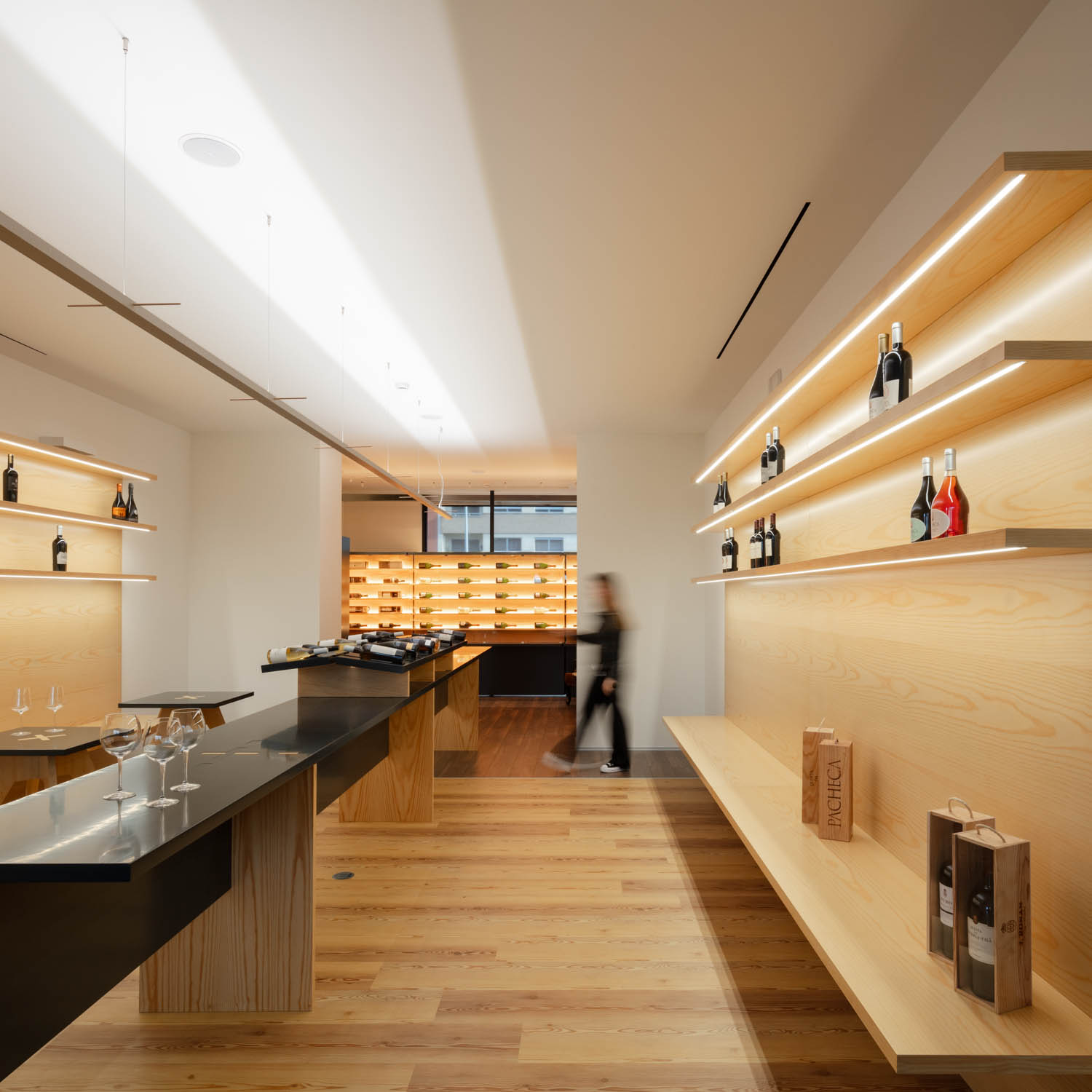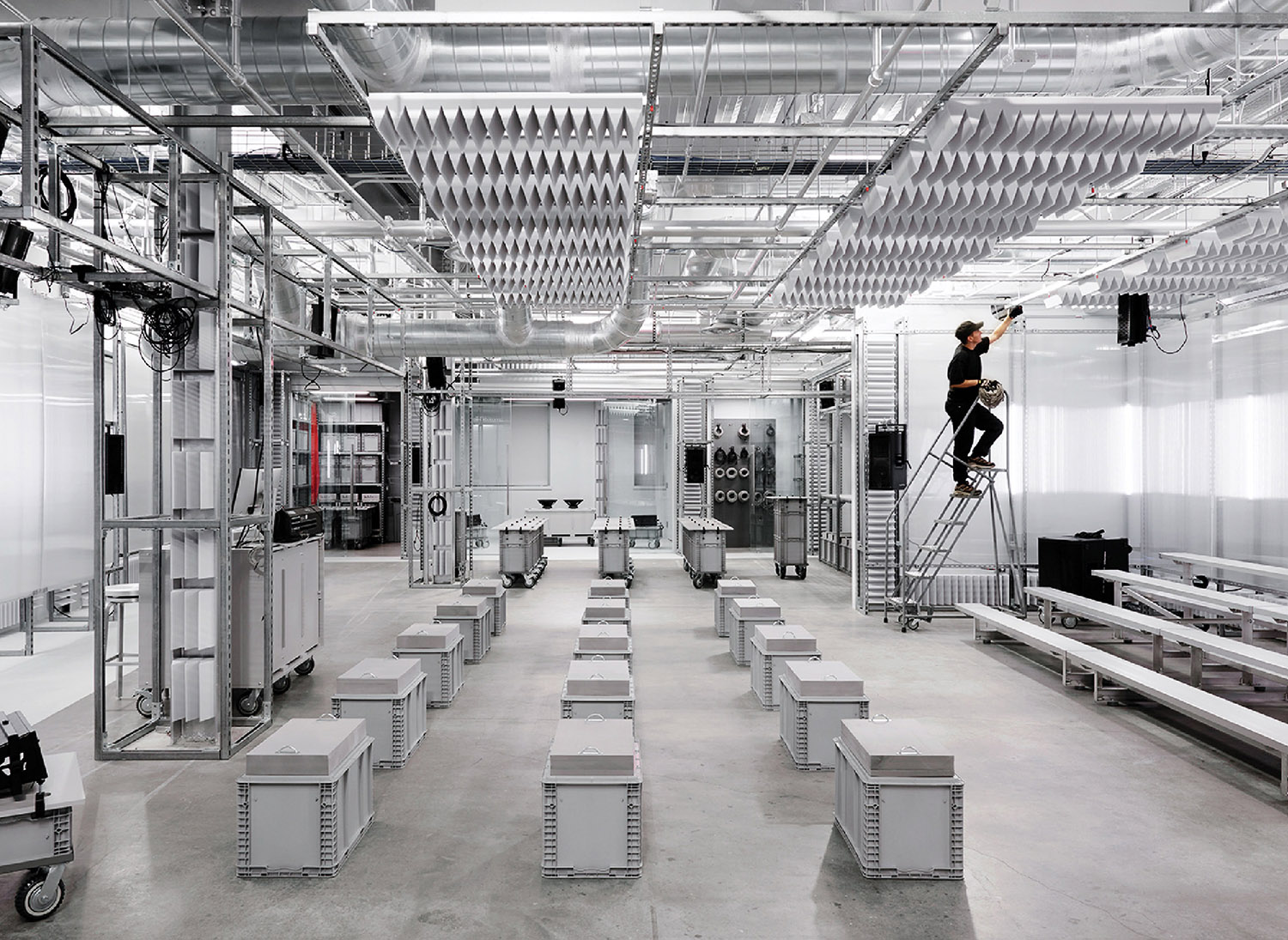Boston Residence by Steven Harris Architects: 2018 Best of Year Winner for City House
Faced with a grand mid 19th-century town house built by a Boston Brahmin family, another architect might have retained the original layout: formal public spaces on the ground floor, bedrooms above. But the goal of founding partner and Interior Design Hall of Fame member Steven Harris was for his clients—a career-focused young couple into modern art but not big on entertaining—to actually use the best rooms in the 12,500-square-foot residence. So he and his team at Steven Harris Architects put all the spaces the two would use on a daily basis on the ground floor, converting the ornate music room into a kitchen, its minimalist cabinetry inspired by Donald Judd works, and creating a master bedroom suite in the addition at the back.

Throughout, new wall paneling and moldings are painted white, and the parquet flooring is stained walnut. Furniture is restrained in scale to bring intimacy to the rooms, which measure approximately 20 by 20 feet. Not restrained, however, is the central hall staircase. Replacing the fusty oak version is a swooping plaster-surfaced elliptical one, a Harris signature. “It reminds me of something unraveling,” he says, also noting the influence of the Le Corbusier stair in Charles de Beistegui’s Paris apartment. But here, a new window at the landing looks out to New England foliage.





Project Team: Francesco Galetto.
> See more Best of Year Project Winners from the December 2018 issue of Interior Design


