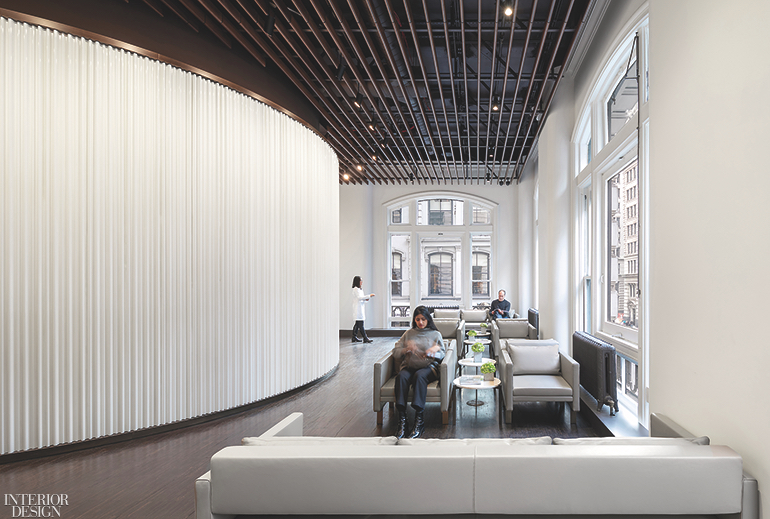Brandon Haw Architecture Paints a Picture of Health for New York Dermatology Group
Although beauty is more than skin deep, dermatologists often favor exfoliation and ointments over integrative medicine. But in 2018 the tri-state portion of the profession took a leap toward treating appearance from within when the New York Dermatology Group opened NYDG Integral Health & Wellness, a 7,000-square-foot center designed by Brandon Haw Architecture. Patients are just as likely to come up to the full floor space inside the landmarked former Lord & Taylor building on lower Fifth Avenue to meet with a nutritionist or an orthopedic surgeon as they are to get a facial peel.

Brandon Haw says expressing NYDG’s new approach to skincare could have defaulted to one of two extremes. “I drew a barometer in which holistic health feels hippie and chic on one end and high-tech on the other,” recalls the architect, who’d been senior partner at Foster + Partners before launching his namesake firm four years ago. So he proposed a hybrid environment that would feel both peaceful and clinical.

To order the seemingly disparate services on offer, Haw constructed a freestanding pavilion in the middle of the L-shape plan. Clad in ribbed ivory-colored fiberglass paneling trimmed in bronze, the undulating 11-foot-tall structure houses reception and skincare product displays along with eight treatment rooms. The idea, Haw hopes, is that newcomers draw a connection between the pavilion’s delicate form and a gentle health-care experience. Further, the interiors of the treatment rooms continue the clean in white palette, their luminous quartz flooring and digitally controlled LEDs conveying precision and attention to detail. He then clustered the center’s blood-infusion, cryotherapy, and nutrition facilities in smaller rooms off the floor’s short wing.

The scheme actively participates in patients’ well-being, too. By placing the pavilion away from the existing 11-foot-tall
windows, Haw could situate seating and circulation spaces along the perimeter, drenching them in daylight. Where NYDG devotees could be frustrated by wait times, “Now,” Haw says, “it’s not a problem because they are quite happy to sit and relax”—soaking in the sun’s vitamin D.


