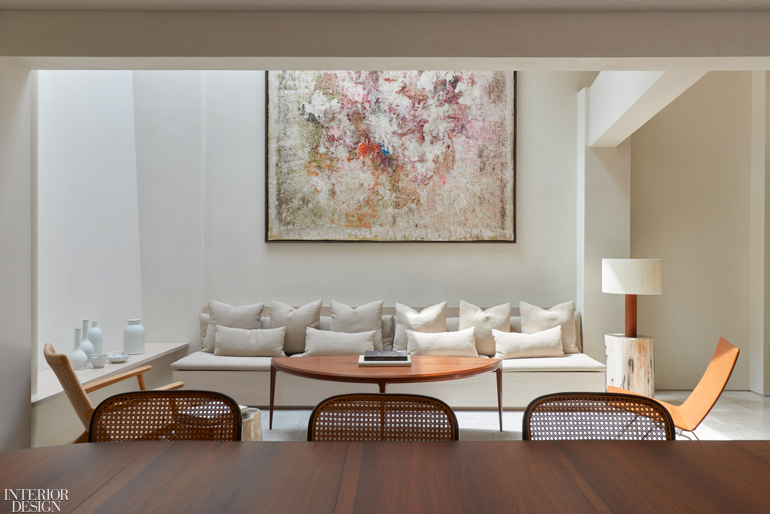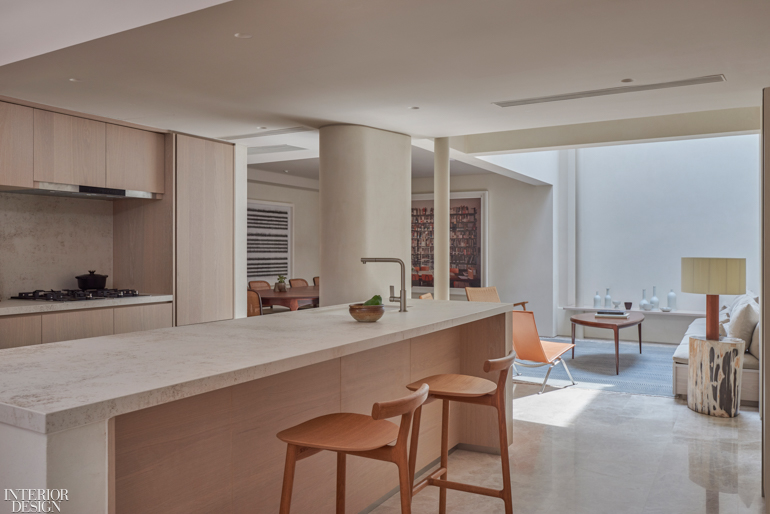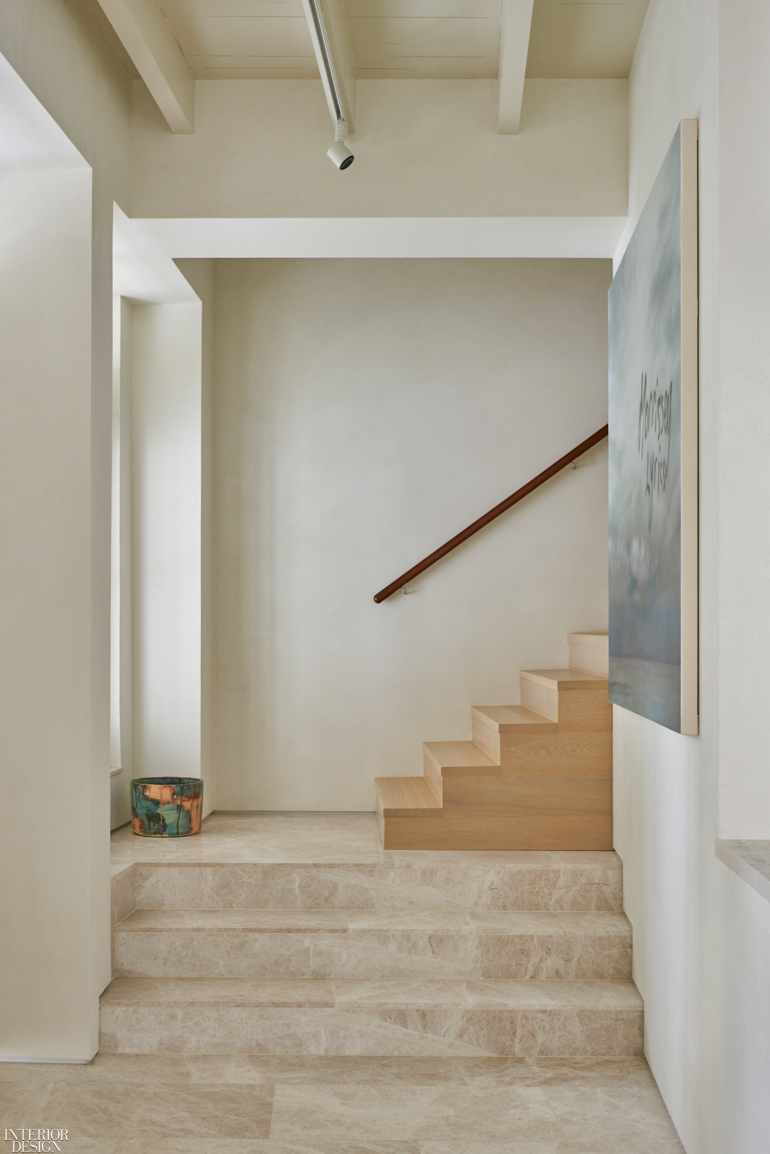Brewin Design Office Transforms a Singapore Shophouse into The Yoga Conservation House

When it comes to historic structures around the globe, preserving original architectural details often is paramount in any renovation. This holds true for The Yoga Conservation House, a 1,750-square-foot shophouse, or row-house, turned meditative pied-à-terre in Singapore by Brewin Design Office. The client, whose wife is a licensed yogi, asked the design team to overhaul the space, creating a serene secondary home to host intimate gatherings complete with a guest room and yoga studio. The existing shophouse—one of several in the area with the same housing typology—consisted of two floors arranged around an open-air atrium, as is typical of the style. To preserve the tradition of an open-sky courtyard while enclosing the area for functional purposes, the designers opted to cover the atrium with glass, centering the home around an expansive skylight.
“The historical typology of the shophouse in Singapore has always been a housing example that has been challenged by a lack of natural sunlight,” the designers noted, adding that Singapore’s Heritage and Conservation guidelines presented clear design boundaries when it came to circumventing this challenge, limiting modifications to the building’s facade. As a solution, the designers viewed the atrium skylight as an opportunity to create more space within the structure—the area directly beneath it now functions as a living room and lounge. “As the existing footprint and volume of space was also rather small, we eventually further accentuated the low ceiling heights and tighter spaces to increase one’s perception of the larger double volume spaces near the new [James] Turrell-like skylight,” the designers add. Neutral hues and natural textures, such as the mud-mixed paint used throughout, ground the home, while the shutter-lined windows enable clients to limit use of air conditioning, making for a sustainable abode fit for relaxation—and reflection.









