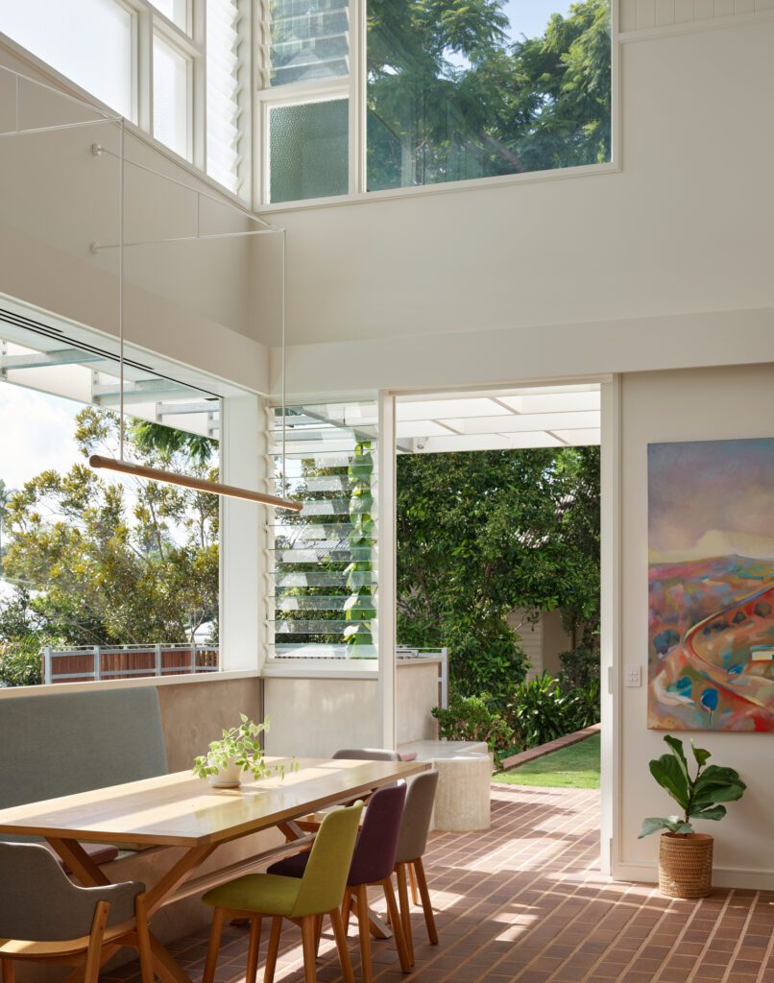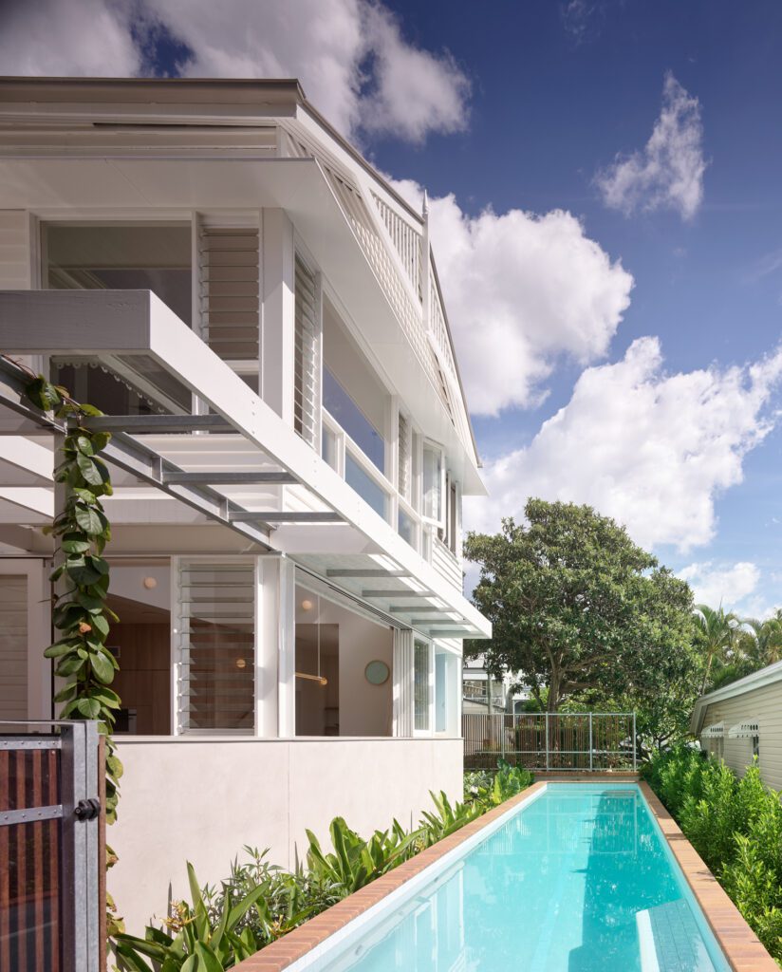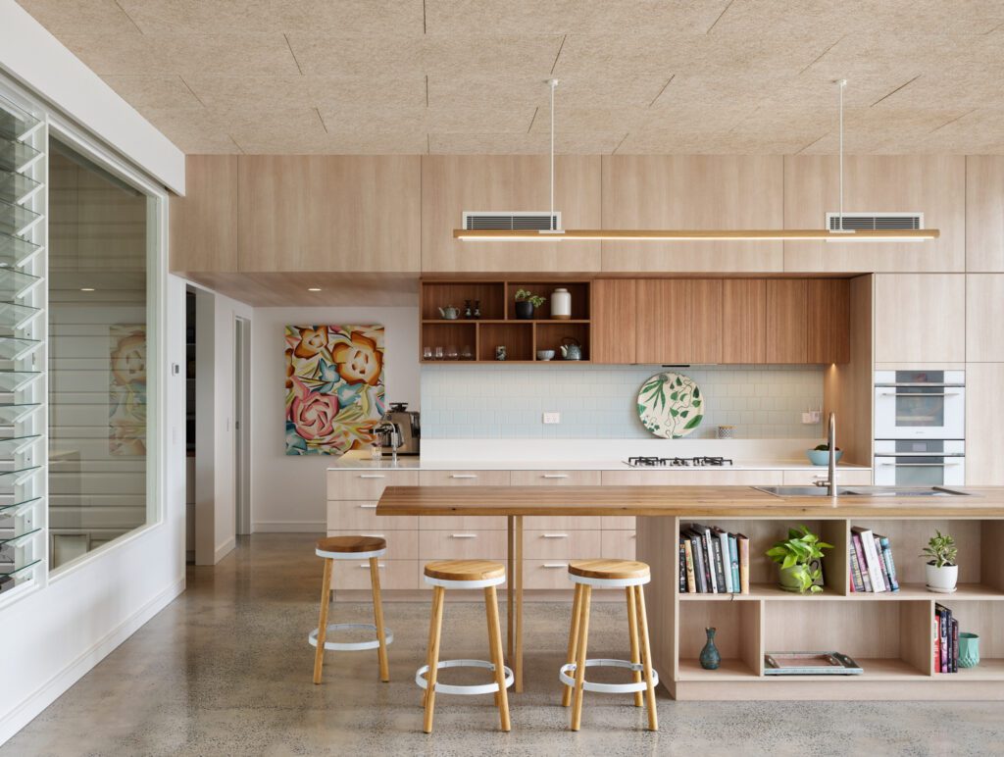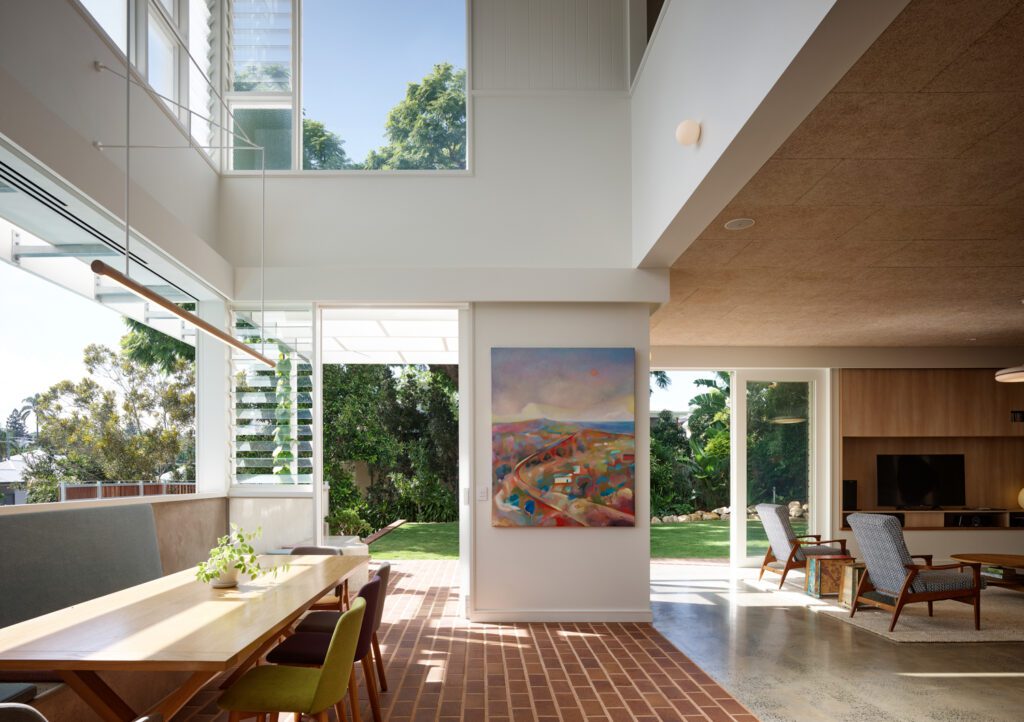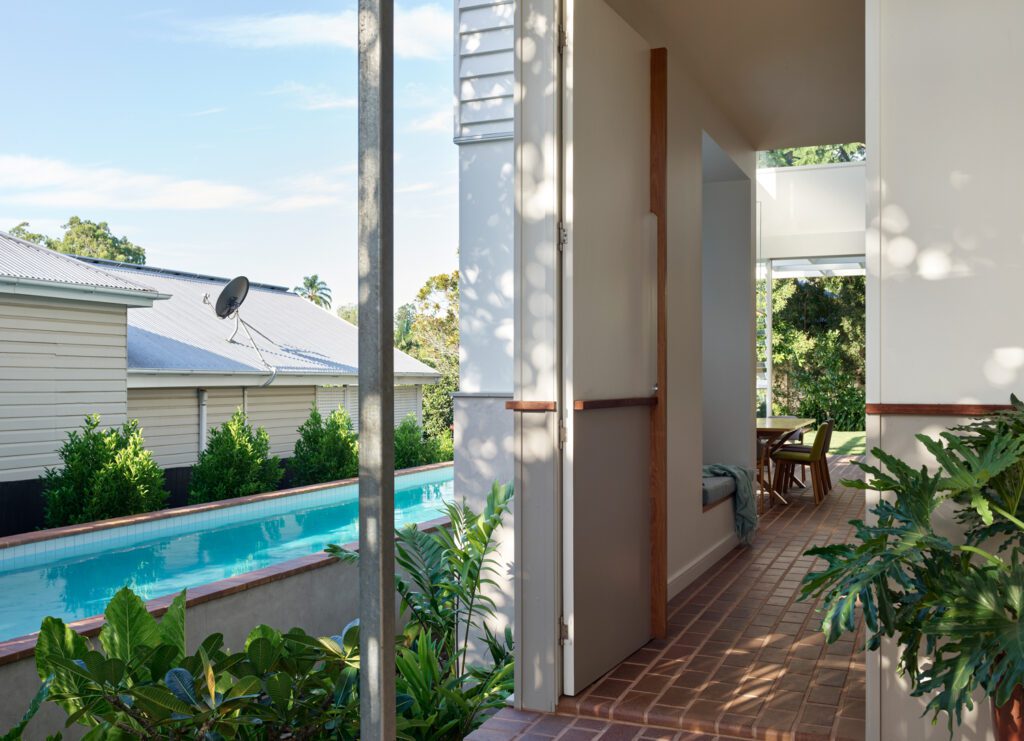Brisbane Queenslander Creates Indoor/Outdoor Harmony
For architecture firm Arcke, a less is more approach is always preferred. So when it came to the renovation of a Queenslander-style home in the Paddington suburb of Brisbane, Australia, the design team went back to basics. Additions, like modern decks, had left the home’s core dark and dysfunctional, while the location of the kitchen made circulation routes throughout constricted. “In our practice, we take a considerable amount of time unstitching these ad-hoc additions and removing previously built elements to improve the design,” says office manager Kate Kennedy.
The clients, a family of five, hired Arcke in 2016 to reimagine the five-bedroom home with a pool and indoor/outdoor spaces. “Light and airy” and “being on holiday” were some of the phrases they mentioned during the initial design phase, says Kennedy. Taking inspiration from the home’s well-established garden and Jacaranda tree, which sat in an ideal position on the northeastern corner of the site, the architects aimed to connect the residence to its landscape.
The design evolved as a response to the steeping site and project limitations, such as setbacks and height restrictions. The lower level, which had short ceilings, had to be lifted which caused the need for retaining walls to mitigate the slope. Now the perimeter wall defines “a new topography and creates a series of interrelated courtyard spaces enfolding the living spaces of the house,” Kennedy says. A new entry also was established, the stairs were repositioned, and private areas of the home were reestablished on the upper level. To fill the space with natural light, a north-facing, double-height void opens into the dining room. “The pool, house, and garden work as a holistic interaction, blurring the delineation between interior and exterior,” she says.
Inside, concrete and brick are balanced by wooden doors and windows, while terrazzo and cool-hued ceramic tiles recreate a holiday at home feeling. There are also recycled spruce ceiling panels for acoustics. “Too frequently acoustics are ignored in homes where noise of everyday life can bounce off hard surfaces like glass and concrete,” she adds. Lastly, the new floorplan is smaller than the original, proving that, as Kennedy asserts, “better, not necessarily bigger, can be the best solution.”
