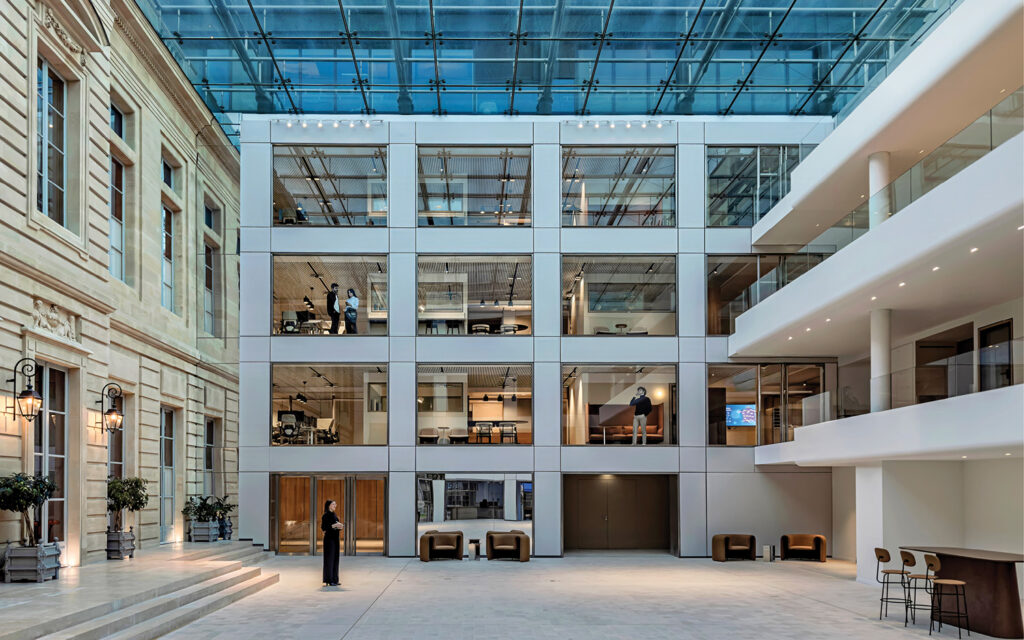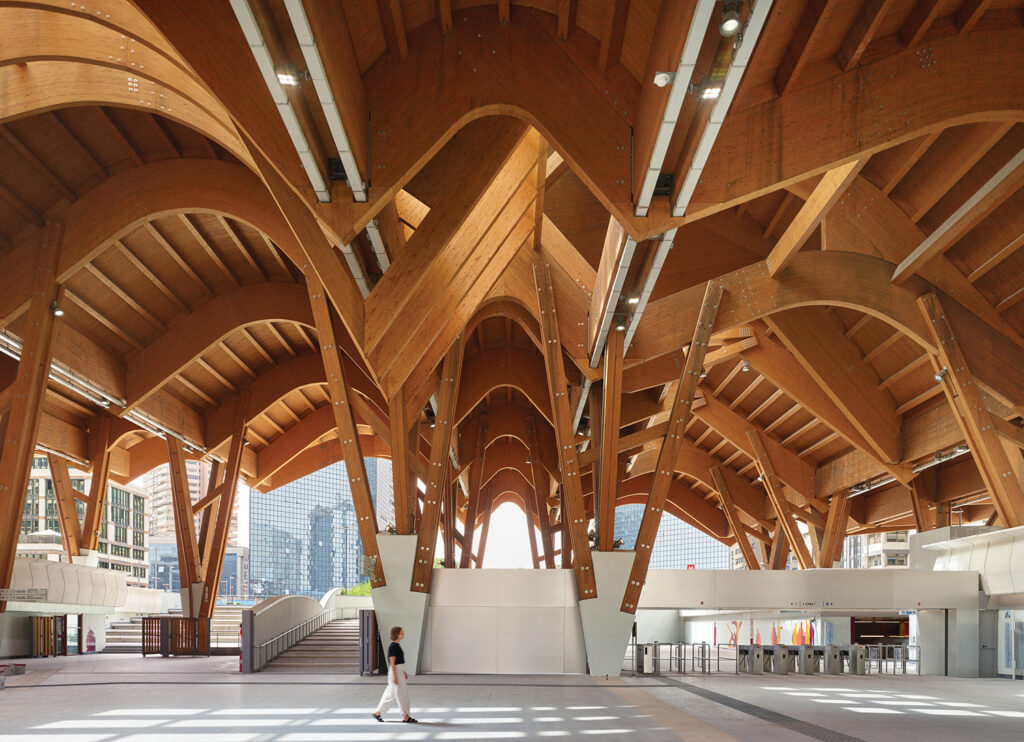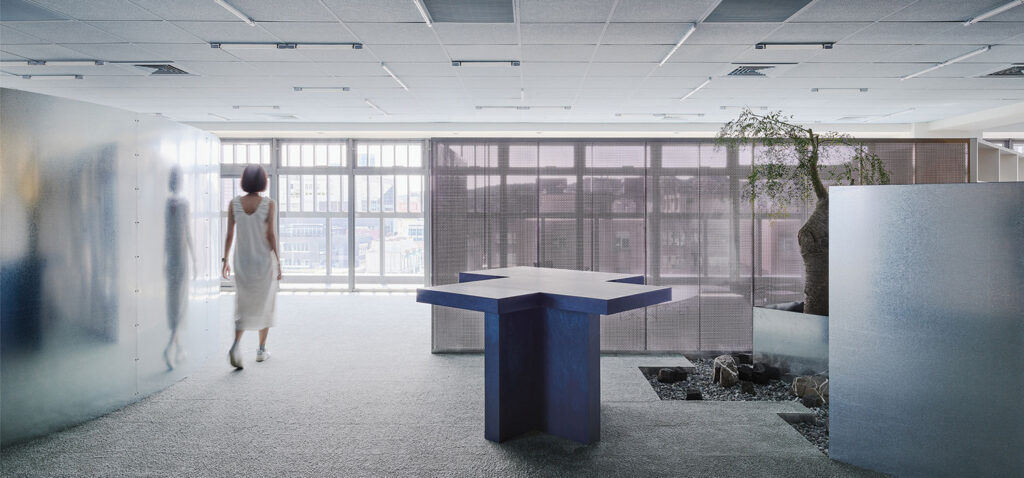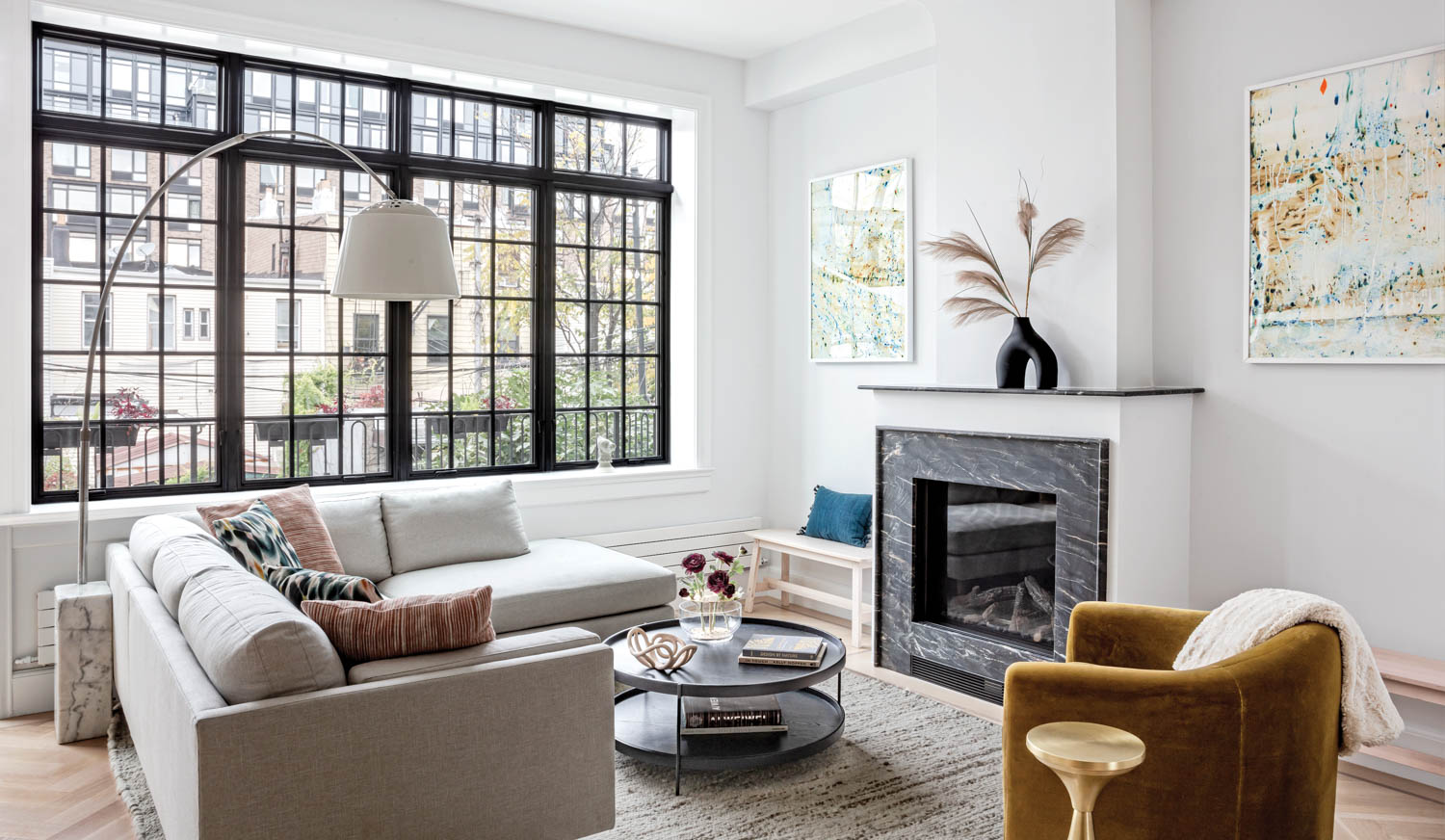
Step Into A Chic Urban Sanctuary In The Heart Of Williamsburg
When designer Cece Stelljes and her husband, developer Yuval Berger, purchased an early 20th–century Williamsburg house in 2014, they’d been renting a smaller residence in nearby Greenpoint, just had their third son, and hoped to renovate the new home to live in with their young family. But, “It turned out to be a teardown,” recalls Stelljes, who at the time was co-owner of Revamp, which fittingly had just won an Interior Design Best of Year Award for a West Village town house project. By 2020, Stelljes had launched Stelljes Design, collaborated on residential-development properties with Berger, and, finally, broke ground on that Williamsburg site. “It was the first time I’d design a town house from scratch,” she says.
You’d never know it from the result. Encompassing a 1,000-square-foot garden apartment, plus a 2,800-square-foot triplex with three bedrooms, an open-plan parlor level with generous kitchen, a home office, and enviable outdoor space, the new home has major curb appeal: white brick, black cornices, a pitched roof, and an entry courtyard with a newly planted honey locust tree.
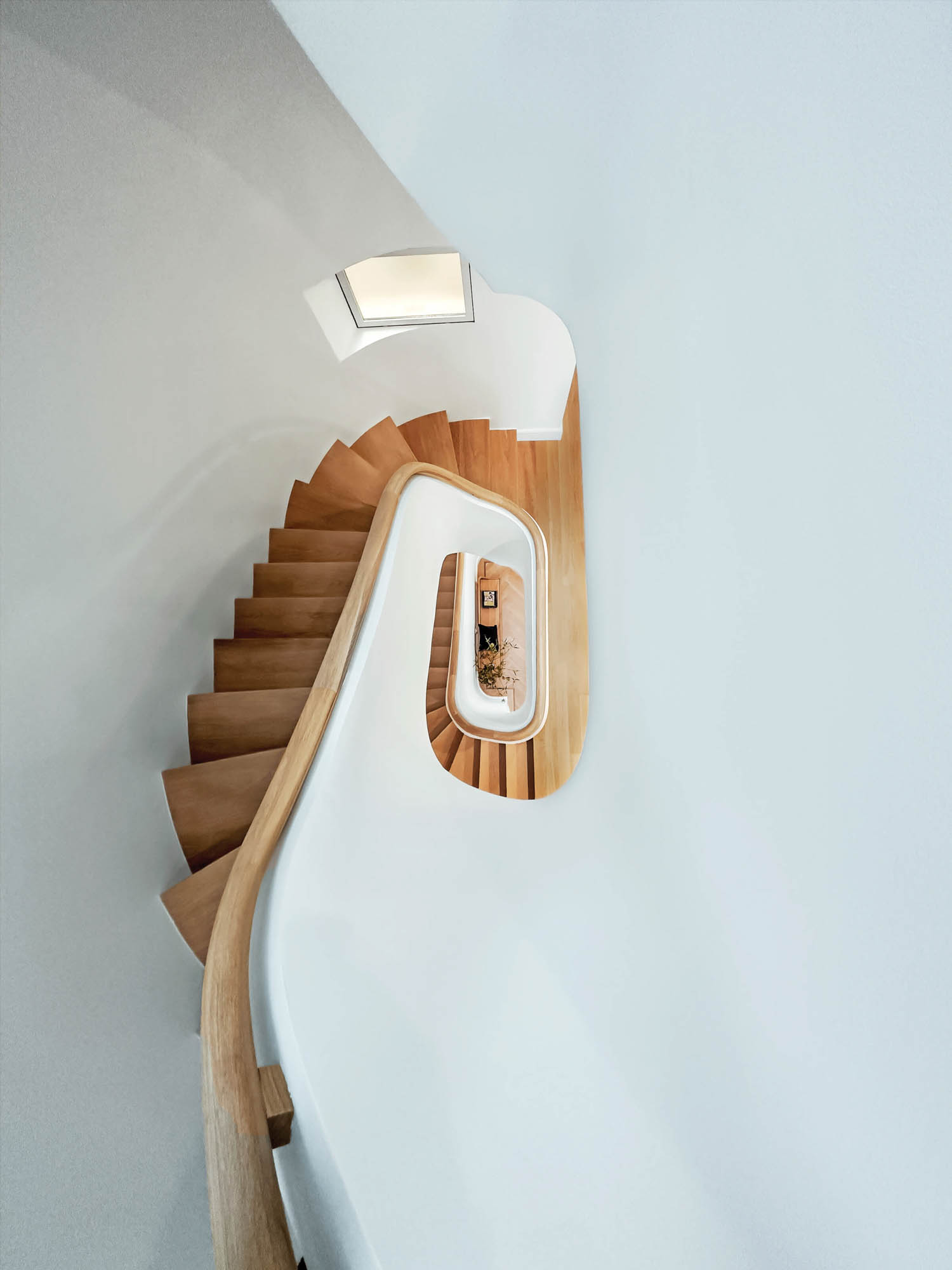
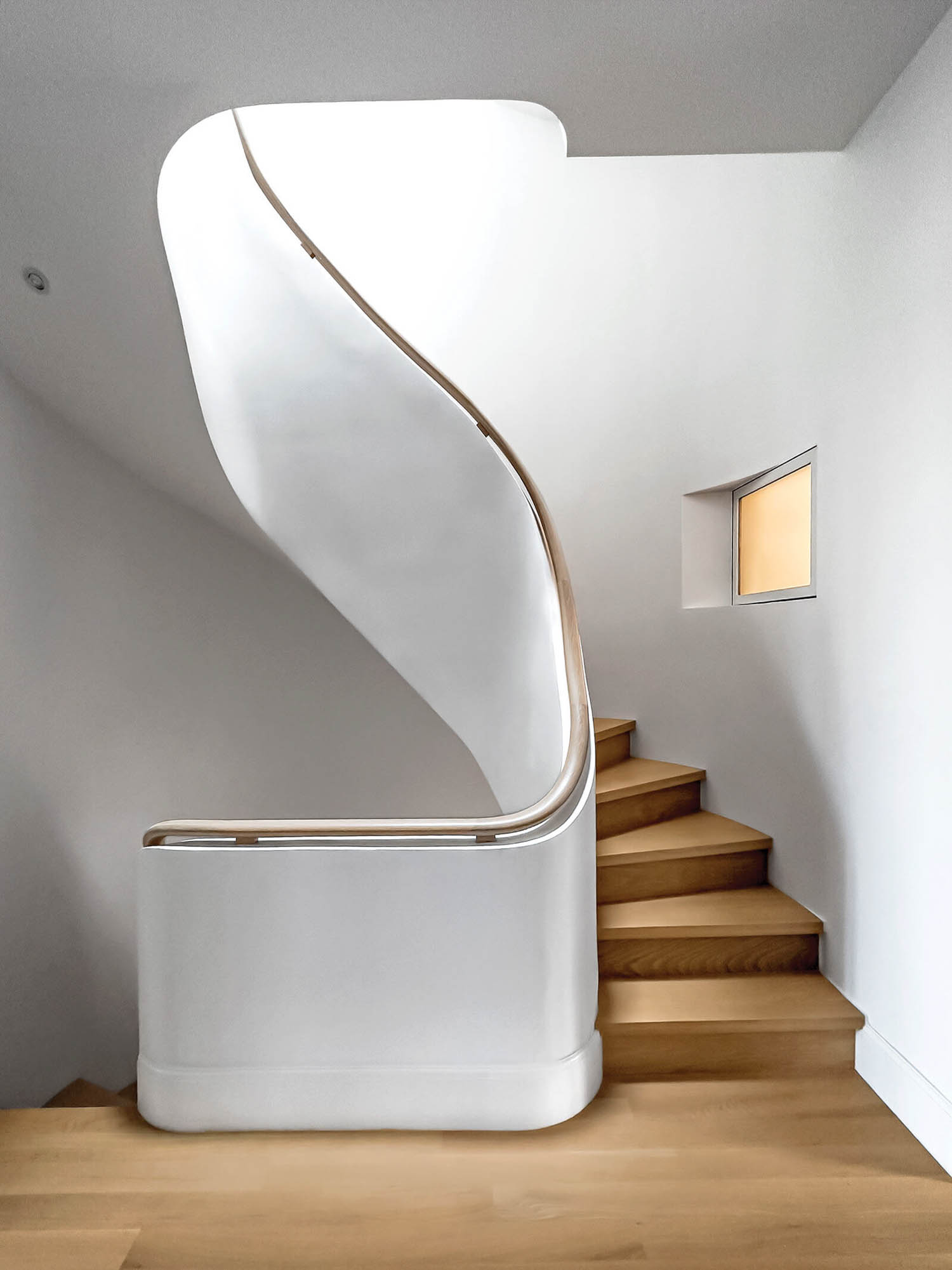
Inside is equally eye-catching. Although Stelljes, now design director at Jeffrey Beers International, has been a Brooklynite since 2001, the interiors have a decidedly global air, with influences ranging from France to Brazil. In fact, the centerpiece, a sculptural C-shape stair, evokes the work of Oscar Niemeyer, whom Stelljes had studied while earning her master’s at Pratt Institute (it was a Queens-based fabricator, however, who pulled off the connector). High ceilings, oak herringbone flooring, and a black-stone fireplace nod to Haussmann typology. “My dream aesthetic is to take a gorgeous old Parisian apartment, add modern furniture and color. . .marry tradition with today—I got to explore that idea with this building,” Stelljes notes.
In the end, though, the walls remained white. That’s because the family never moved in. Even though furnished with her own vintage gems, family-friendly pieces from Anthropolgie, CB2, and IKEA, and eclectic artwork—some by the designer herself—Stelljes and Berger decided to rent the property, as their boys, now a tween and teens, are firmly ensconced in their local schools. But they may eventually call it home. “It is spacious,” she concludes, “so it’s very enticing.”
Stroll Through A Spacious Townhouse Meant For City Living
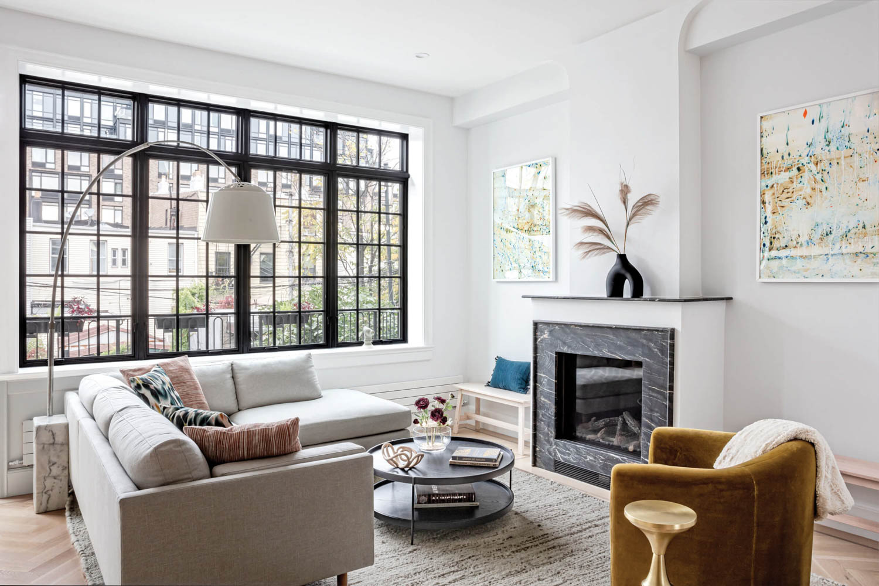
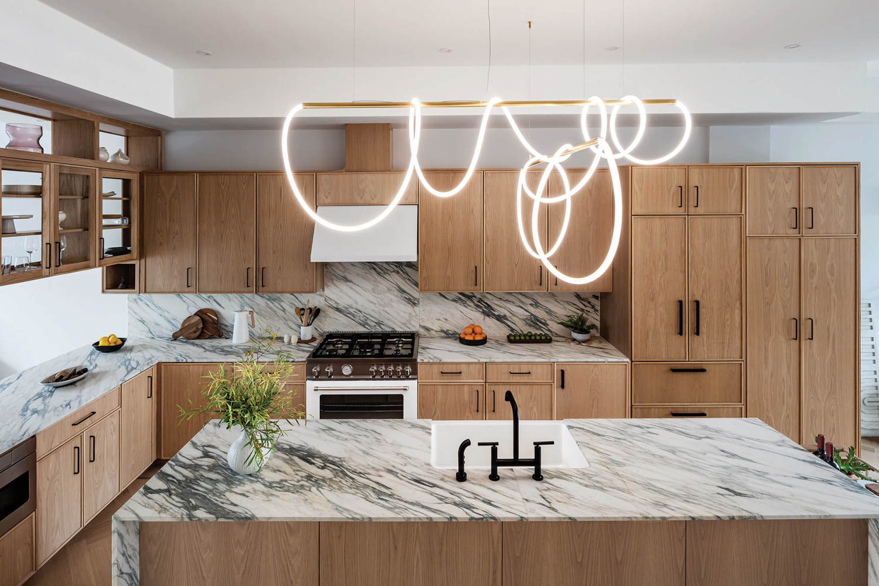
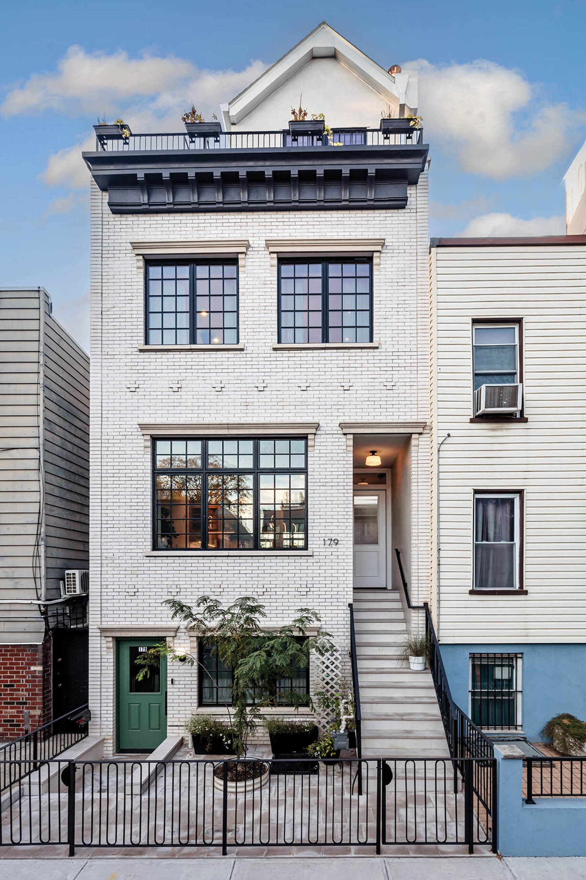
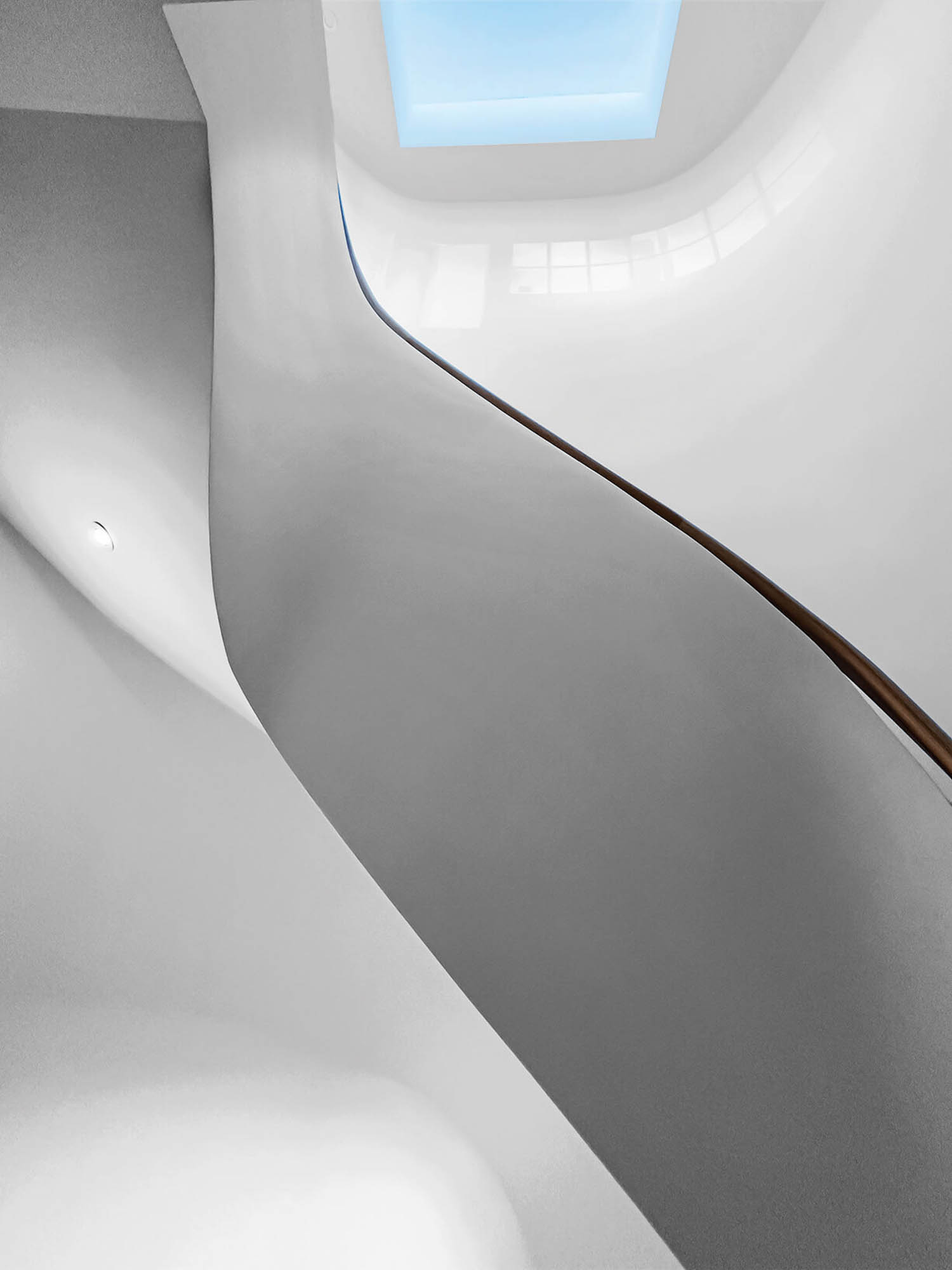
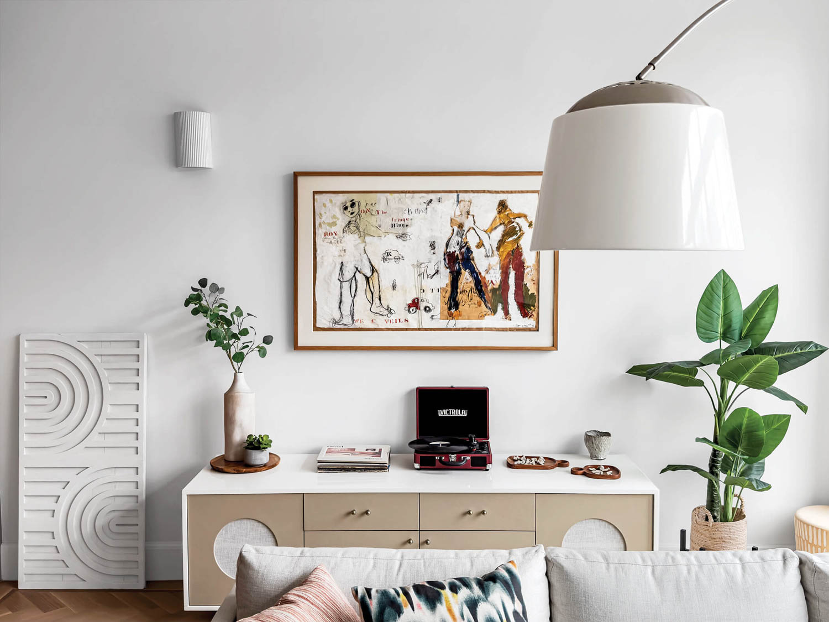
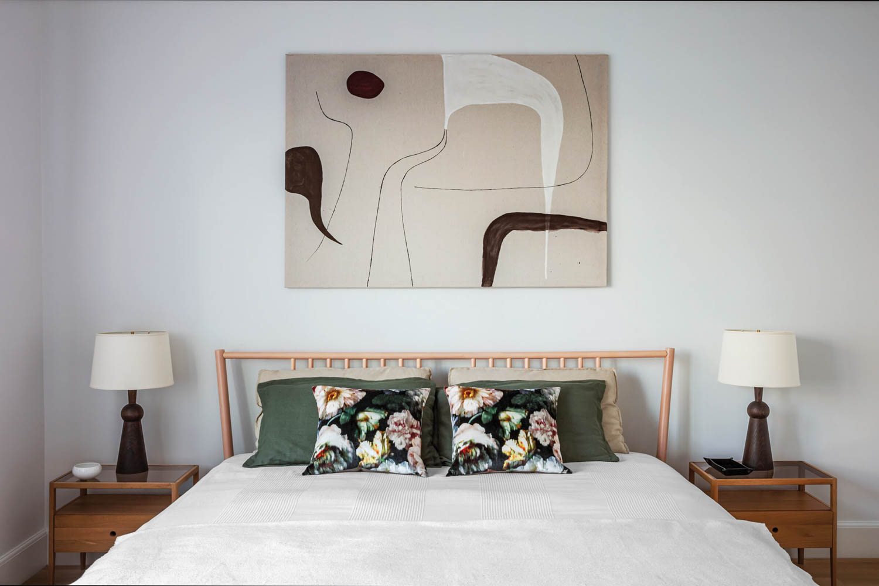
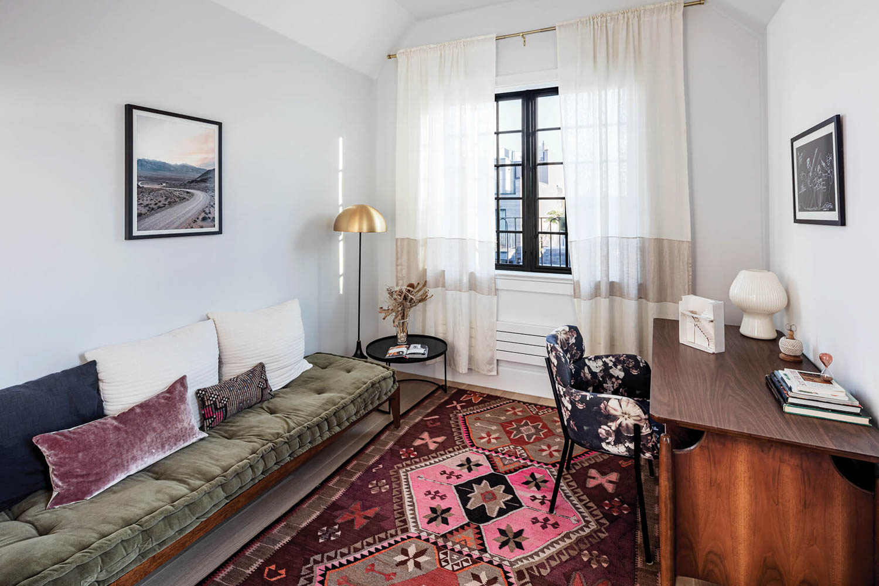
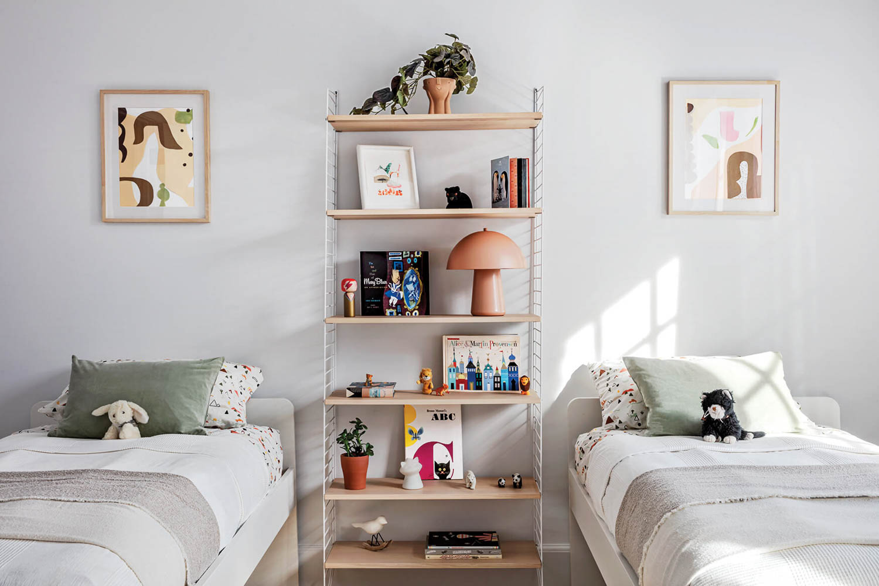
PROJECT SOURCES FROM FRONT: GRAND STAIRS: CUSTOM STAIR, CUSTOM HANDRAIL (STAIRWAY). VELUX: SKYLIGHT. BENCH-MADE MODERN: SOFA (LIVING AREA). LAWSON-FENNING: SIDE TABLE. SAFAVIEH: RUG. SPOONFLOWER: THROW PILLOWS. BIG APPLE FIREPLACE: FIREPLACE. MARBLE-LITE: MANTLE, FIREPLACE SURROUND (LIVING AREA), COUNTERTOPS (KITCHEN). ANTHROPOLOGIE: CHAIR, COCKTAIL TABLE (LIVING AREA), DAYBED (OFFICE). IKEA: BENCH (LIVING AREA), BEDS (BEDROOMS). JUSTICE DESIGN GROUP: SCONCE (LIVING AREA). CB2: CREDENZA (LIVING AREA), CHAIR (OFFICE), TABLE LAMP (KIDS’ BEDROOM). THROUGH ETSY: WOOD ART (LIVING AREA), VINTAGE RUG (OFFICE). THROUGH SALON DESIGN: CHANDELIER (KITCHEN). SCHWINN HARDWARE; SUPERFRONT: HARDWARE. KALLISTA: SINK FITTINGS. BERTAZZONI: RANGE. VENT-A-HOOD: HOOD. LOSTINE: TABLE LAMPS (MAIN BEDROOM). ROMO: PILLOWS. ETHNICRAFT: SIDE TABLES (MAIN BEDROOM, OFFICE). THROUGH REPOP: DESK (OFFICE). WEST ELM: FLOOR LAMP. STRING FURNITURE: SHELVING UNIT (KIDS’ BEDROOM).
PROJECT SOURCES THROUGHOUT: PELLA: WINDOWS. S&B CAST STONE: WINDOW TRIM. KINGS BUILDING MATERIAL: FACADE BRICK. EDON COMPOSITES: CORNICES. BENJAMIN MOORE & CO: PAINT. ARJUNE DESIGN STUDIO: ARCHITECT OF RECORD. STRUCTURAL ENGINEERING INTEGRATED: STRUCTURAL ENGINEER. ADAL ENGINEERING: MEP. NEW ANTIQUITY: MILLWORK. PROFESSIONAL CONSTRUCTION GROUP: GENERAL CONTRACTOR.
read more
Projects
How French Heritage Defines AXA Group’s New HQ
Saguez & Partners unified four different Parisian structures, thousands of employees, and a centuries-old insurance company for AXA Group’s headquarters.
Projects
Discover Centro Direzionale Station’s Bold Transformation
Explore how Miralles Tagliabue–EMBT Architects reimagines Centro Direzionale with a glulam timber ceiling and colorful hues inspired by Pompeian frescoes.
Projects
7 Creative Offices Designed To Encourage Socialization
Cozy lounges, iconic furnishings, energizing colors, funky art—workplaces around the world entice employees with amenities often not found at home.
