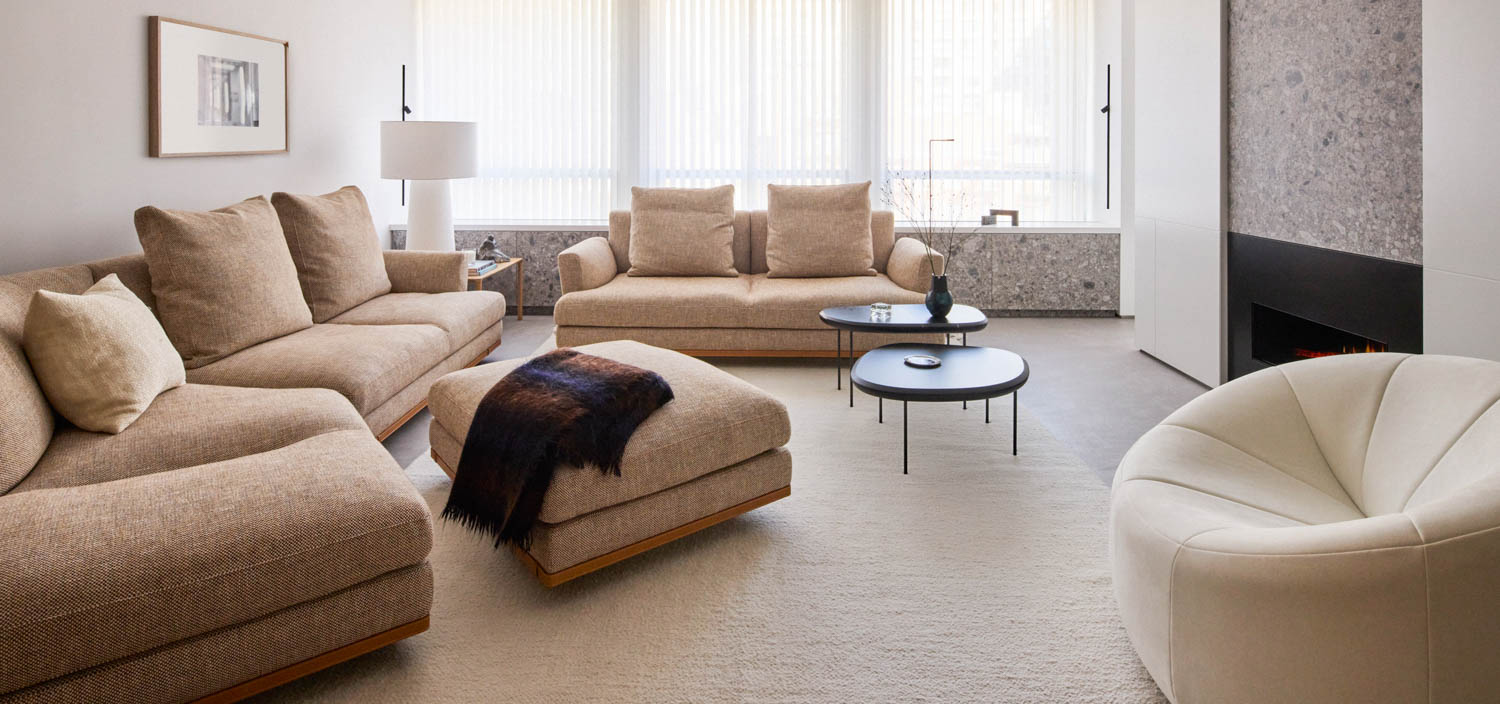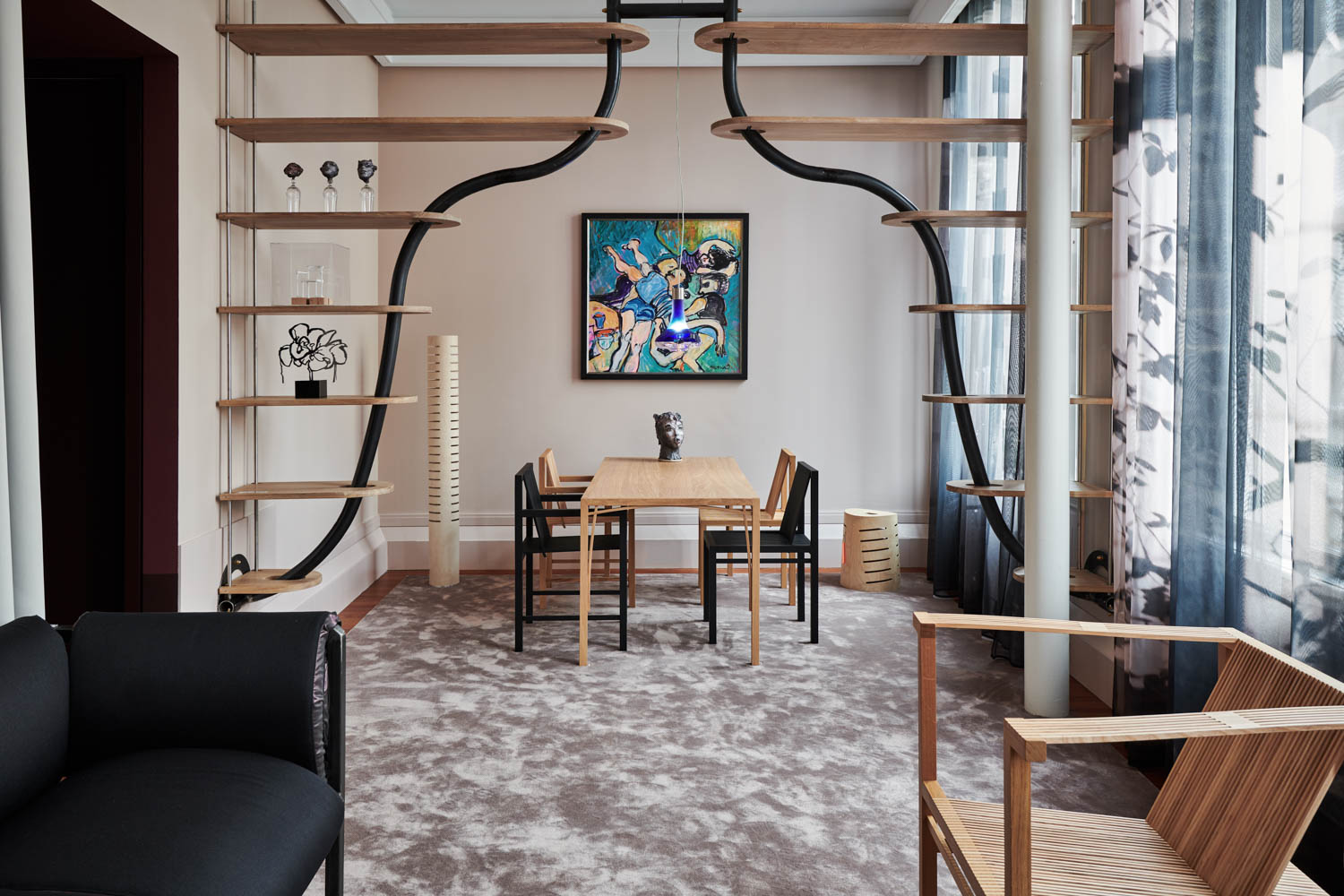CAB Consulting Channels Japanese Teahouses for a Serene Garden Pavilion Near Sydney

Commissioned to design a garden pavilion for a 5 ½-acre property in the Blue Mountains near Sydney, landscape architect Craig Burton of CAB Consulting took inspiration from Japanese teahouses. It was a logical reference point: Burton has deep knowledge of Asian building styles, and the client, retired executive Matt Dillon, had spent more than a decade living in Tokyo. The goal was to modernize the vernacular while preserving its air of spiritual solitude. “The structure respects but doesn’t copy Japanese traditions,” Burton explains.

The corrugated copper roof and frame of storm-felled Monterey cypress was prefabricated in a Sydney warehouse and trucked to site. Shoji screens, fitted with translucent polyester sailcloth (instead of the usual rice paper), attenuate views of a pond, Japanese maples, and a weeping willow. Furniture is minimal, centering on a celadon stoneware basin by a Tasmania-based potter. With the timber’s citrus-cinnamon scent augmenting the sensory experience, the space is the apex of zen.
And solitude: The contemplative hut cannot be seen from the property’s main residence (a Peter Stutchbury design previously featured in this magazine), but is meant to be discovered as one wanders the acreage, Burton says. “You experience the grounds as you would a Japanese stroll garden: There’s an element of surprise.”


