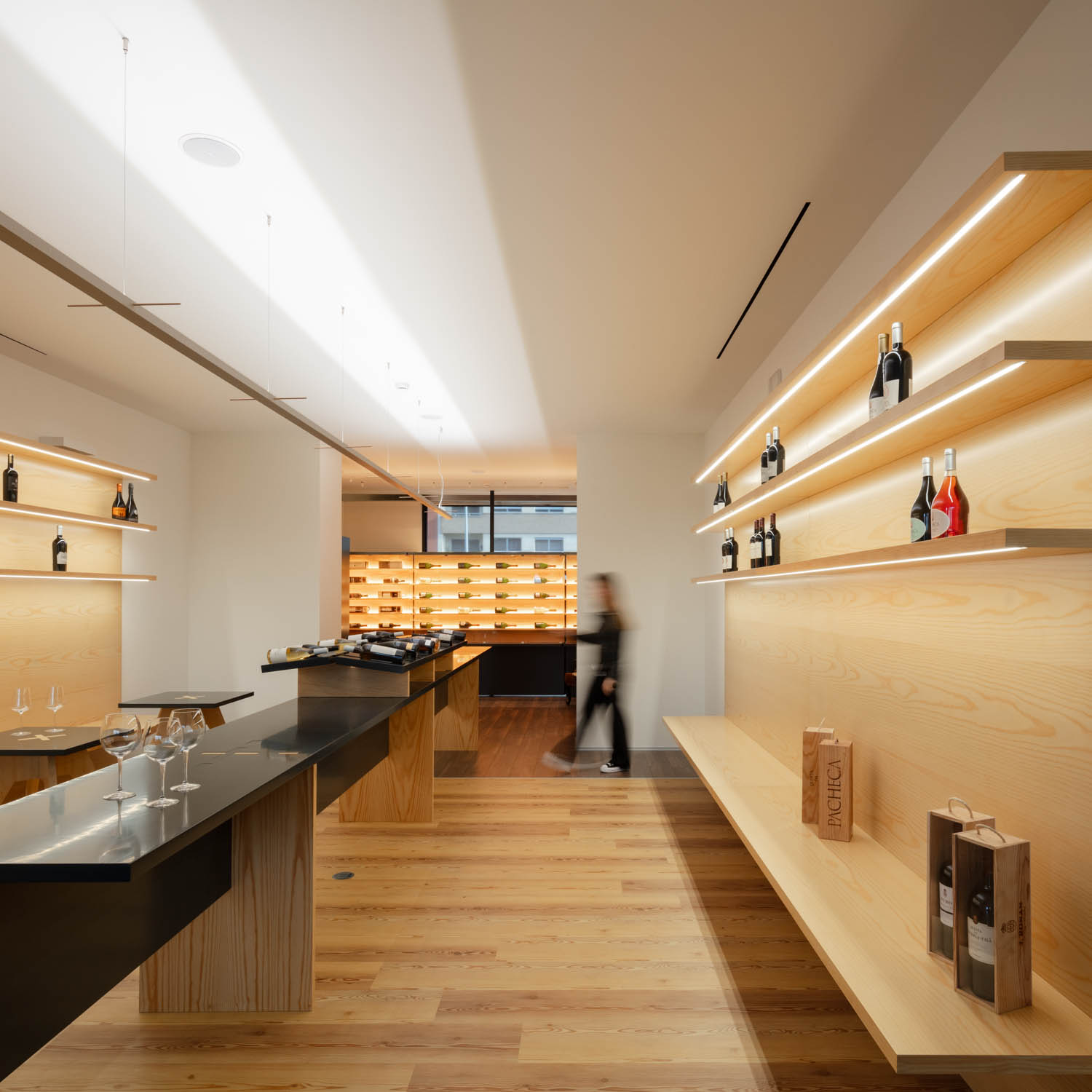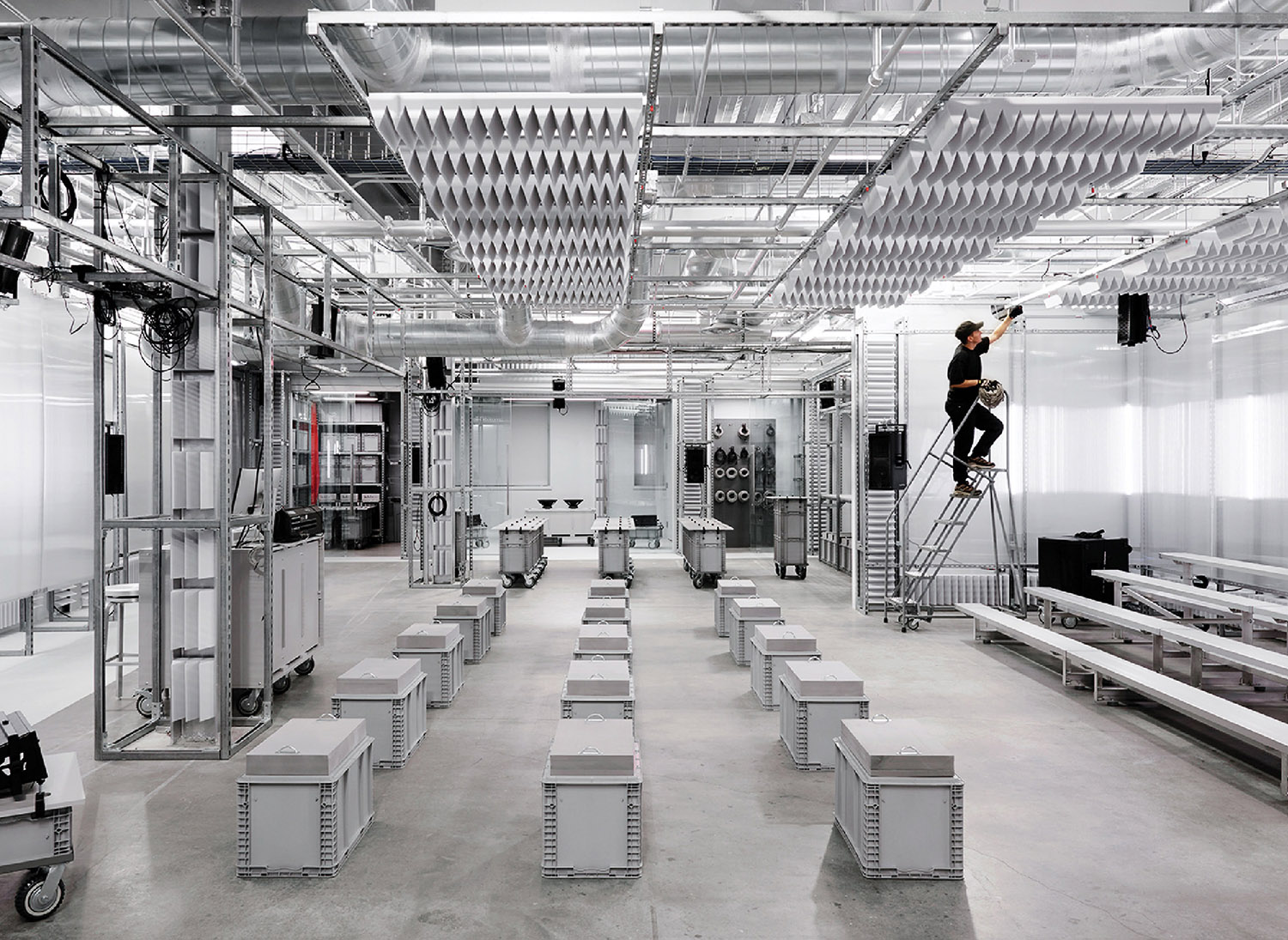Cactus Los Angeles by Patrick Tighe Architecture: 2017 Best of Year Winner for Rental Apartment Building
Smacking the center of densely populated Filipinotown stands Patrick Tighe‘s paean to apartment living, Cactus Los Angeles, designed to address the city’s housing shortage. Engaging and embracing the surroundings, the block-spanning 60,000-square-foot project contains 47 rental units across four stories, topping a concrete base that encompasses 2,000 square feet of storefronts. The residential component is distinguished by a skin of cement-board. To signal the entry, Tighe designed an asymmetrical form clad with seamed bronze panels. Inside, the foyer is double-height in order to connect to a courtyard on the second level. “The apartments all open to the courtyard and its swimming pool and spa,” he says. Other amenities include a gym and a community room. As for where people actually live, the breakdown of apartments is like this: The ones on two are all one-bedrooms, while those above are town-house style with two bedrooms.

“Given the proximity to downtown L.A., housing in the area is in demand,” he continues. Proof is in the pudding. The property is 100 percent leased—with most units rented, at market rate, even before completion. And a café has signed on downstairs to serve them.
Project Team: Kervin Lau; Antonio Follo; Chia-Min Wang; Michael Ho; Brian Arifin; Bosen Li; Adrian Tsou; Yi Yang; Joanne Kim; Andreina Pepe; Ramon Robles.


