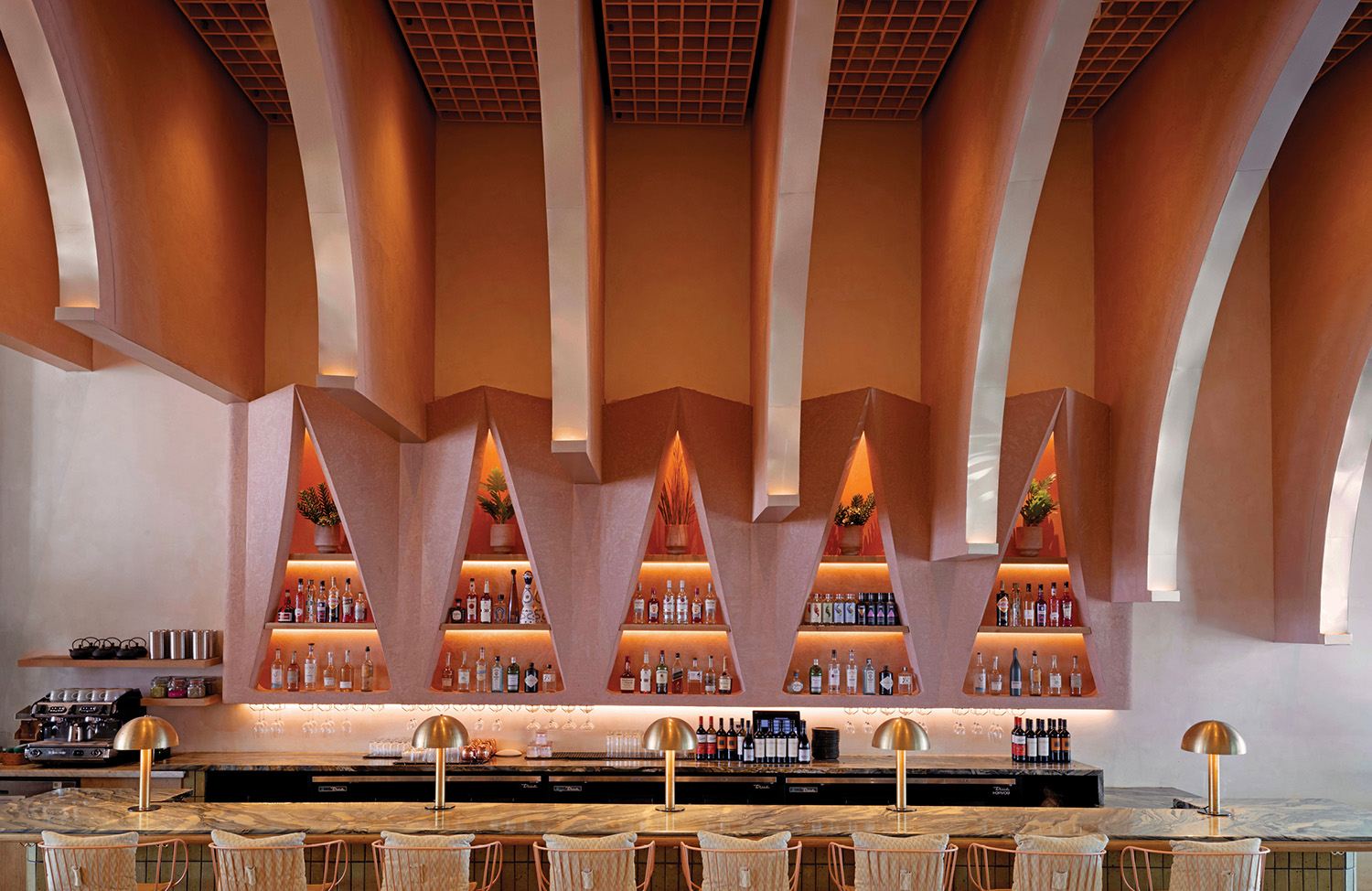Calling All Art Lovers: Moneo Brock Studio’s Espacio Fundación Telefónica Gallery
Arriving at the Espacio Fundación Telefónica gallery, one could be forgiven for thinking that the tentacles winding around and through its elegantly helical staircase are a temporary installation. Quite the contrary. The biomorphic forms, clad in Cor-Ten steel, are load-bearing. They brace a four-level section of facade cut free from the rest of the landmark Telefónica headquarters to create an ample stair atrium to welcome visitors—a utilitarian move by Moneo Brock Studio, which shuns gratuitous flourishes. “The cross-bracing, intersected by the stair, resulted in an irregularity that gave us license to explore this. . . . I won’t call it ‘capricious,’ but the appearance is more fluid,” Jeff Brock offers. The truly lavish move, Belén Moneo Feduchi adds, was to bring the twisty supports as close as possible to the stair’s spiral, producing a captivating gesture at the gallery entrance: “It lets people on the street know immediately that they are on their way to somewhere important.”
Many designers would be surprised to learn that the sculptural staircase doubles as a fire exit. This fact was the literal breakthrough, in the early schematic work, that allowed Moneo and Brock to pursue their vision of openness, cutting out large sections of floor slabs to accommodate the stair and utterly transform the interior into a powerful and memorable space. “Every project gives you certain requirements. Once you feel you have fulfilled them, you don’t have to worry any more,” Moneo says. “We are happy to take liberties and take advantage of these moments where we can be inventive.” Why not enjoy a guilty pleasure?
As an exercise in the irregular, the stair atrium is furthermore appropriate for the oddball Telefónica building. One of Europe’s first rascacielos, or skyscrapers, the neo-baroque wedding cake towered over Madrid’s main drag, the Gran Vía, upon completion in 1929. The 15 levels inside housed switching stations and cables as well as banks of human operators and private booths for phone and telegraph customers, notably Ernest Hemingway and John Dos Passos. Everything was made possible by steel framing, an idea imported from the U.S. along with an American architect, Louis S. Weeks. Given that novelty factor, in a country built on masonry block, Moneo and Brock allowed themselves a second indulgence. Working with Quanto Arquitectura, which implemented aspects of the project aside from the stair, they exposed the original riveted steel columns for the rare pleasure of seeing and touching them. Illuminating history while setting a contemporary industrial tone, these columns are painted a lustrous silver to contrast with the Cor-Ten tentacles. “The result is a living environment in which past and future merge. Reflection and innovation come together to view,” Quanto Arquitectura principal Miguel Ángel García Alonso says.
Structural moves setting off ripples of materials and patterns—that’s a running theme at Moneo Brock Studio, the principals admit. At the Espacio Fundación Telefónica, they explored the theme via strong but simple forms. The Cor-Ten bracing can be closely examined through the stair’s glass balustrades, their bolts echoing the old columns’ rivets. Stainless steel gleams. Oak trim contrasts with painted-steel mesh ceiling panels and polished concrete floors. All were chosen to recede in the presence of the artwork: paintings by Joan Miró and Eduardo Chillida alongside cubist works, adventure photography, and installations.
In addition to an expanse of exhibitions, visitors find a café, children’s workshops, education areas, and an amphitheater-shape auditorium. Open the sliding doors behind its podium, and a view of the Gran Vía becomes part of the backdrop. Seating cleverly multitasks depending on the required audience capacity. Up to 215 can perch on the curved benches, which conceal individual pop-up chairs, complete with armrests, for those occasions when only half that number of people are present.
Luring madrileños to explore all four levels of varied zones, 69,000 square feet total, is perhaps the architecture firms’ greatest accomplishment at the Espacio Fundación Telefónica. It used to occupy a single-level space right on the Gran Vía. But then Telefónica decided to relocate the gallery from the front of the building to a side street, freeing up valuable real estate for a flagship selling mobile phones and other high-tech widgets.


