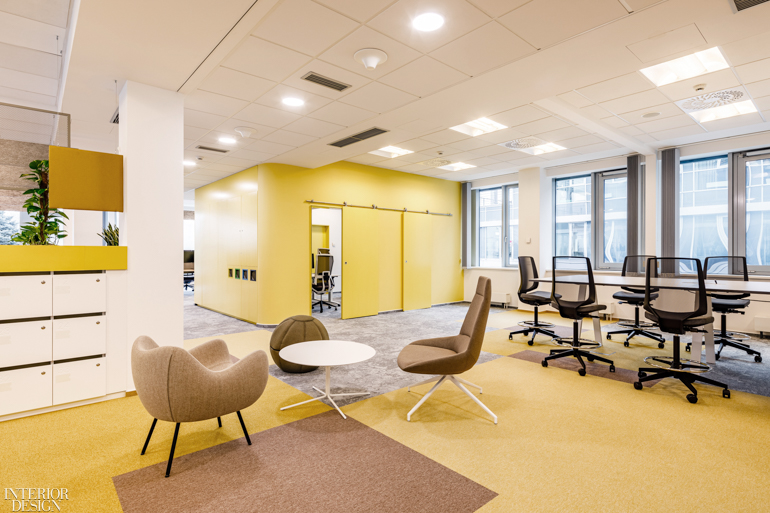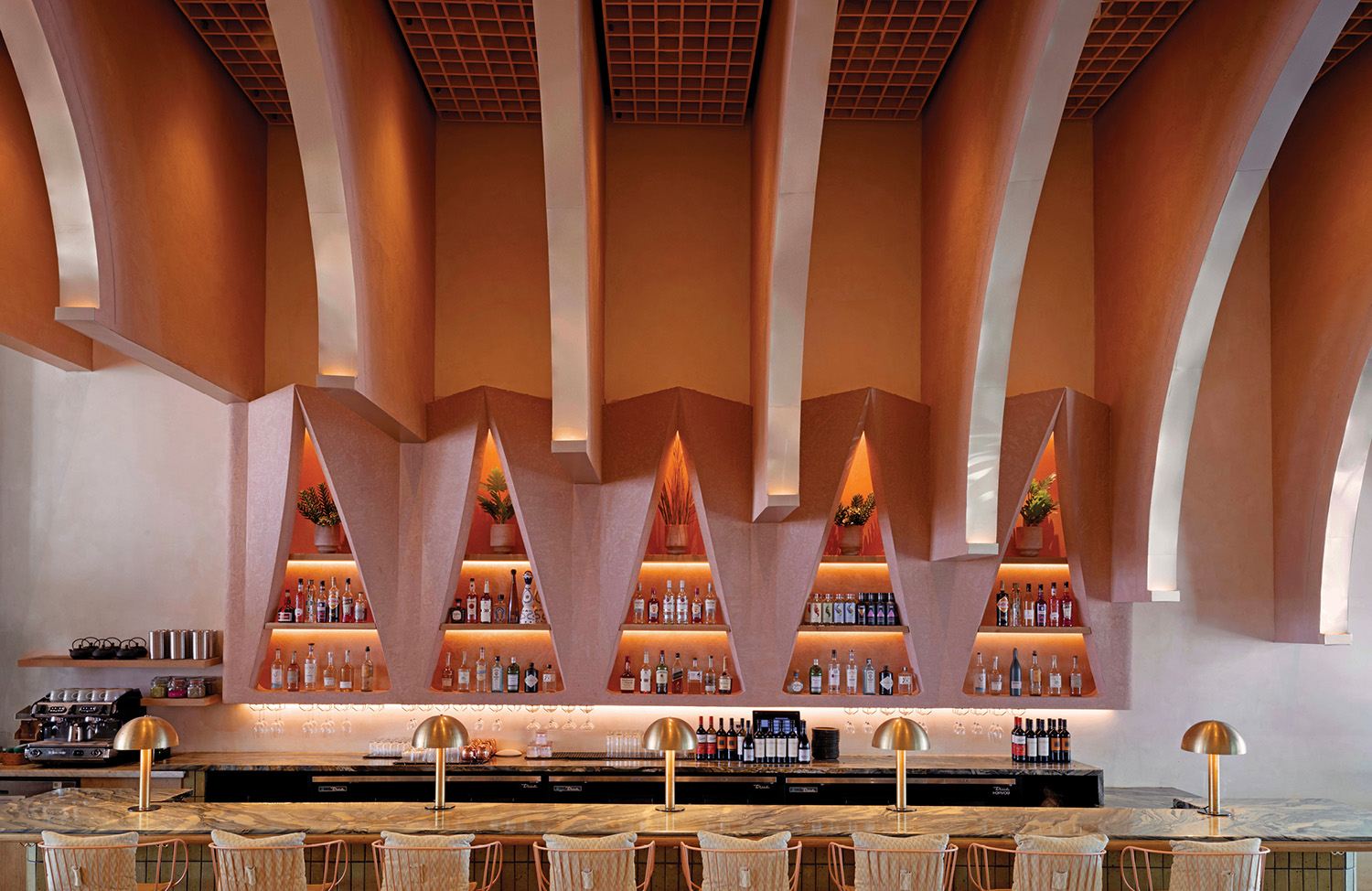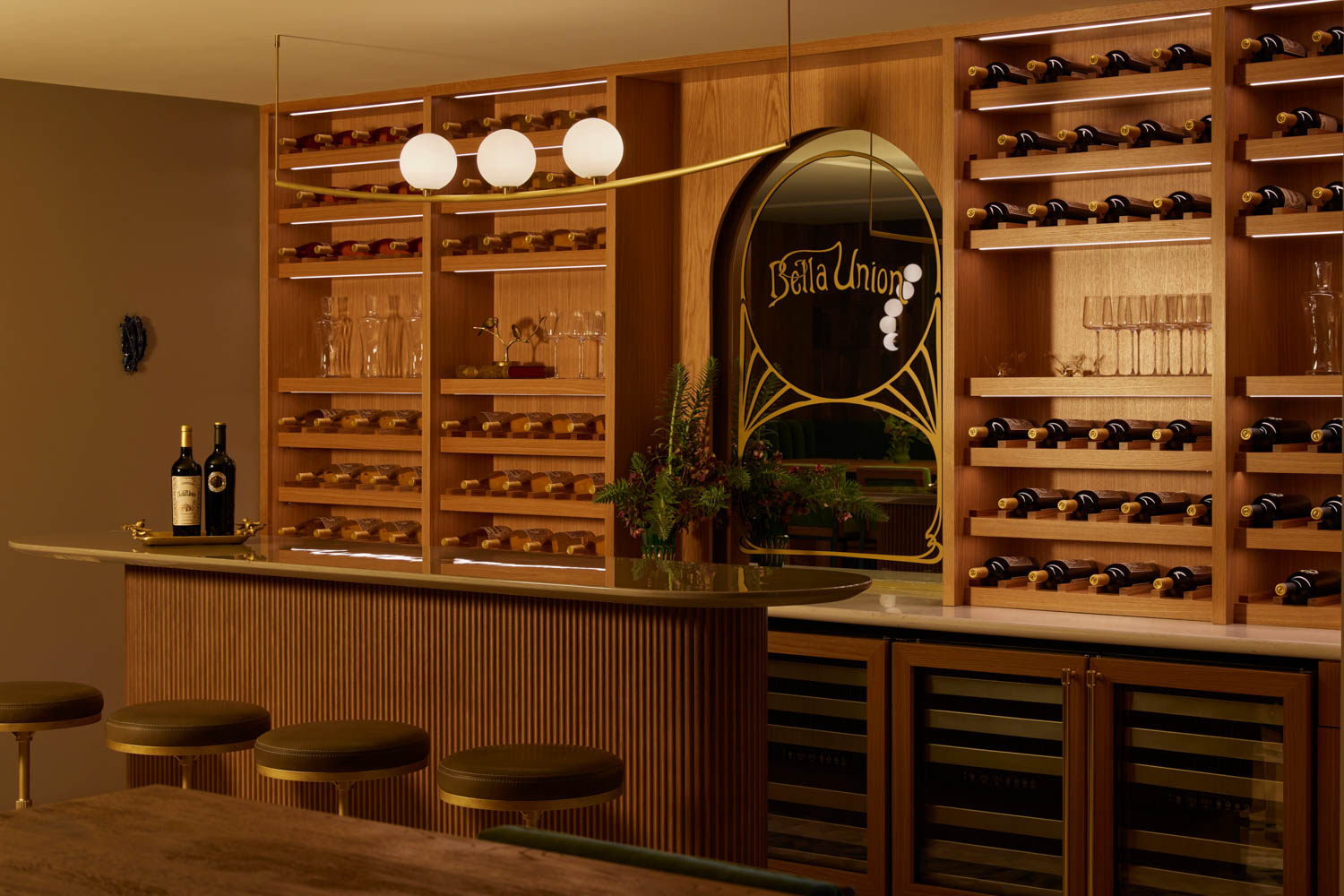Capexus Designs Massive Czech Republic Office for T-Mobile
When T-Mobile Czech Republic asked Capexus to redesign 43,000 square feet of one of the largest single-tenant buildings in Prague, they didn’t just change the floorplan—they changed how the company’s 20-member teams work.
“Flexibility and adaptability are among the most important aspects of a functional modern workplace,” said architect Erika Bohatá in a statement. And so Capexus first divided the spaces into neighborhoods, with a ‘focus hub’ within mobile walls for four employees in three separate rooms. “We designed it for quiet, independent work and frequent conference calls,” said architect Martin Židek in a statement, “which facilitated a transition from a closed- to open-office. Zoning now works through a variety of acoustic and visual barriers including acoustic curtains and panels, greenery, corridor separation, and ground-plan layout.”

T-Mobile’s logo appears throughout the interiors, which called for a palette that otherwise avoid the brand’s signature magenta in favor of shades of blue, orange, green, yellow, and teal—bold choices the telecom operator clearly favored, as they enlisted Capexus to redesign the rest of the building.







