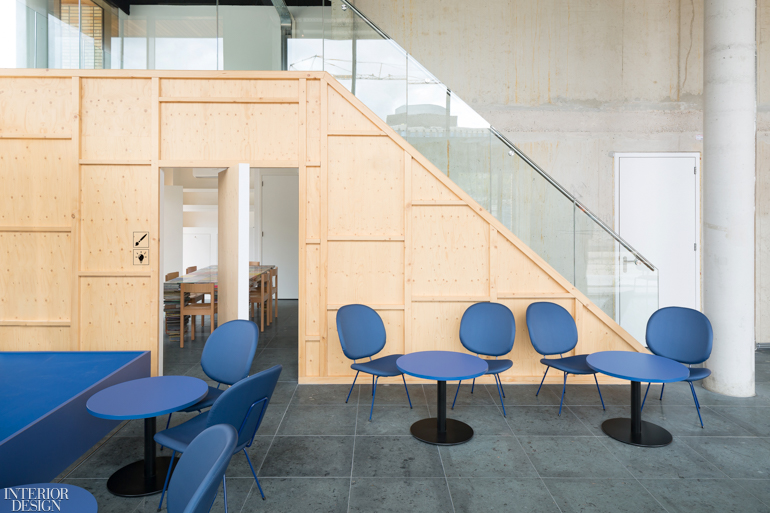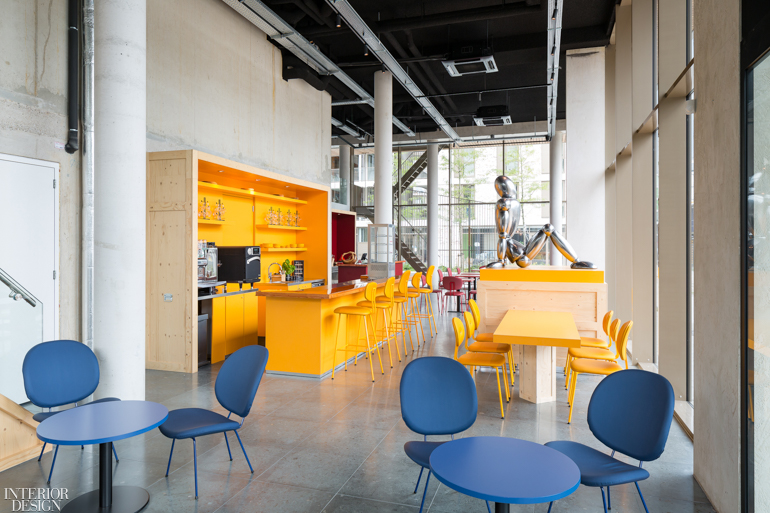Carlo Alberto Monteverde Designs Colorful Cultural Hub for Artists and Students in Amsterdam

Amsterdam, a beloved destination among backpackers and tourists alike, is adapting to an influx of newcomers with no plans to leave. In response to the growing number of students and entrepreneurs, residential complexes have popped up in the suburban districts adjacent to the city center, many of which include cultural hubs to encourage social interactions, such as WOW Lieven.
Located in a student housing complex in the New-West area, local architect Carlo Alberto Monteverde designed the interior of the 200-square-meter hub (approximately 2,153 square feet) to function as what he calls a “living machine,” which fluctuates and morphs over time. On the ground floor, blocks of color and a series of simple plywood-finished boxes divide the space into three areas: the entrance in blue, used mainly for concerts and exhibitions, followed by the center in yellow with a bar and shared desks, and a dining area in red. “The color palette is a fundamental feature of the space,” says Monteverde. “Since it has been thought of as cultural space and crossway for artists… the primary colors—red, yellow, and blue—are instances of starting points; a metaphorical primary ‘palette’ of spaces for the users.”
The transient nature of the hub enables it to function even beyond its current home, if the need to move it arises. The design elements can be easily disassembled and rebuilt in a new locale. “As the city is a transforming canvas where young professionals leave their first signs, the Wow Lieven has been intended as a blank canvas that will change faces during the following years thanks to the interactions between users,” Monteverde adds.









