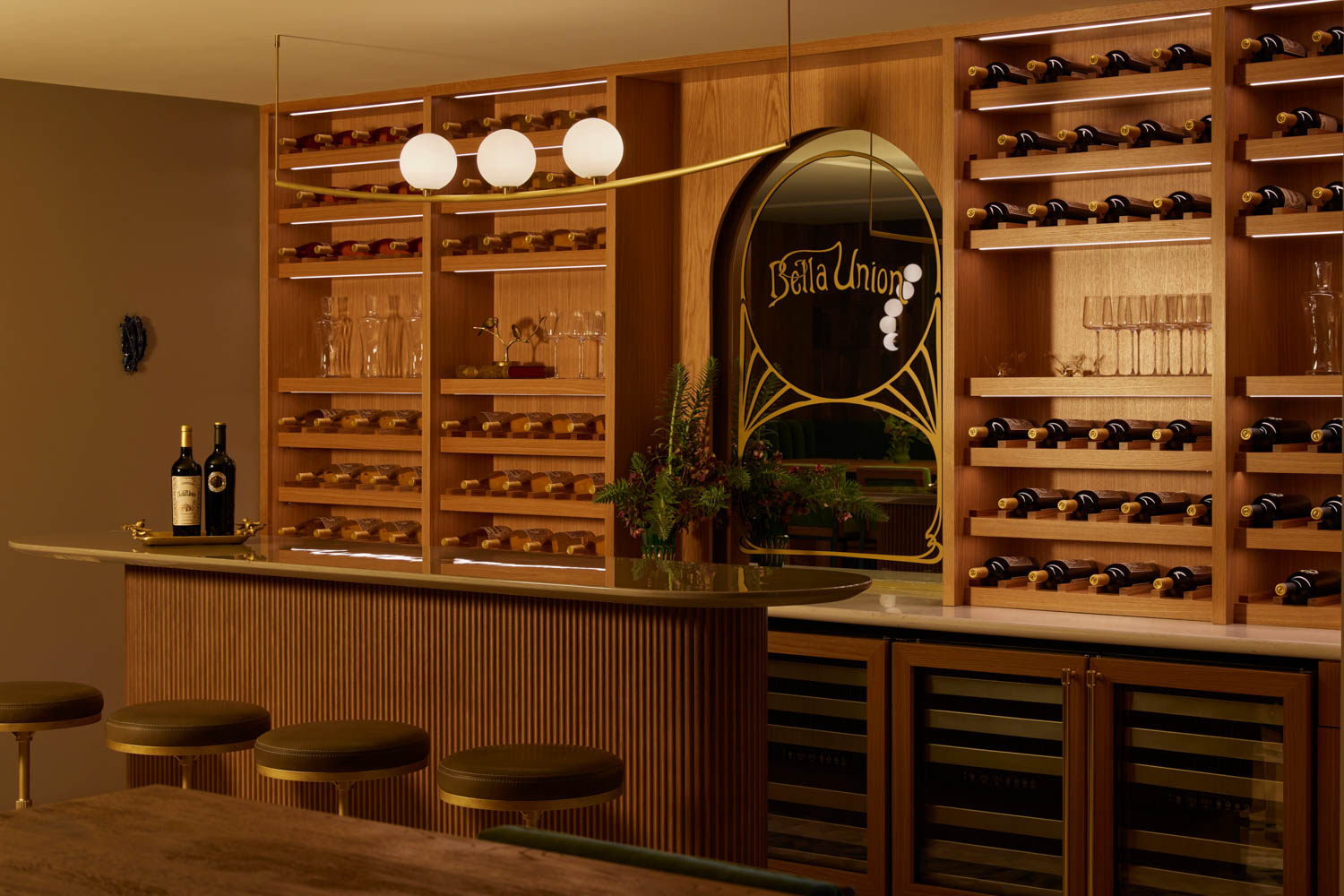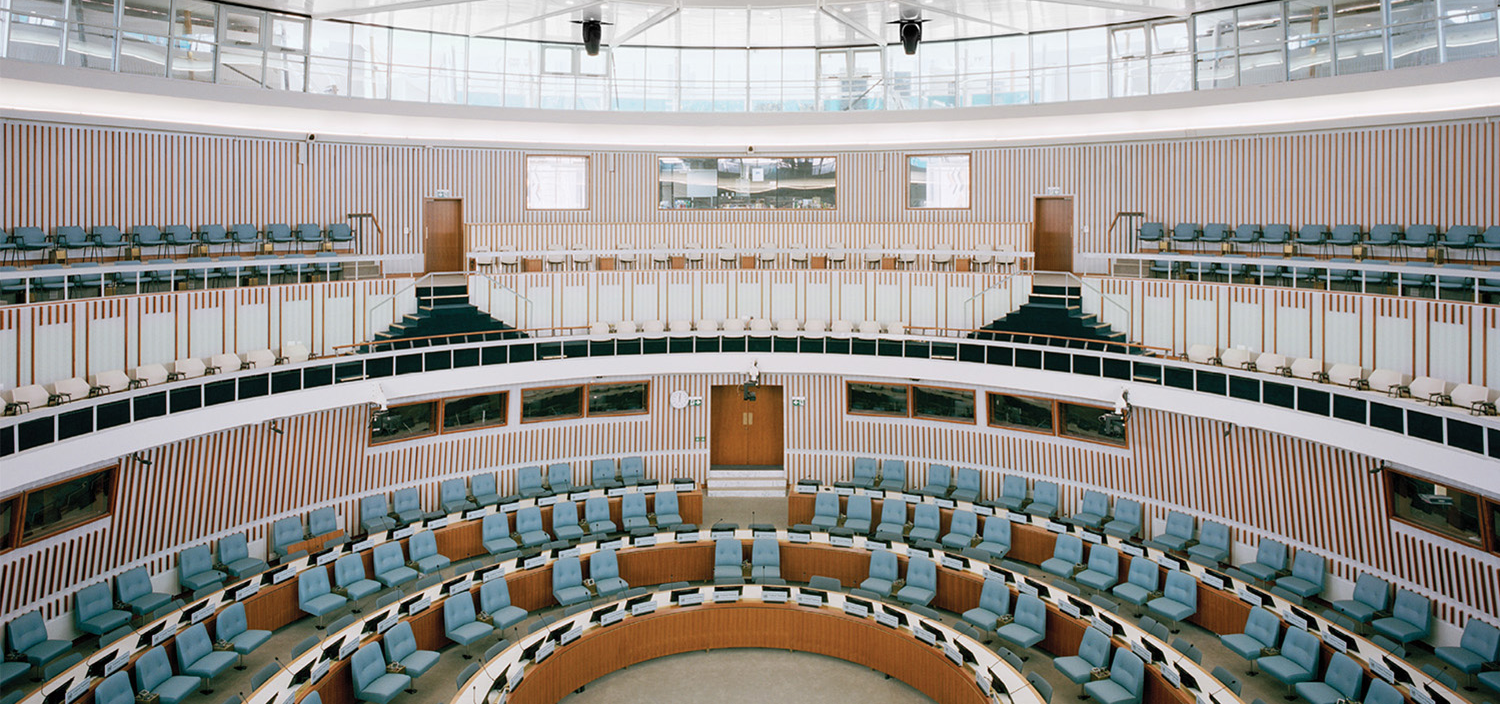Central Park Best: Workshop/APD Renovates a Colorful Upper West Side Apartment
If Gio Ponti were alive to see the tiles in the kitchen of this Upper West Side pied-à-terre, he’d probably smile. He designed the blue, green, and white ceramic squares for the Parco dei Principi, a jewel of a hotel in Sorrento, Italy. Today, installed as a backsplash, they set a zippy tone for the entire decor of the 1,300-square-foot apartment—located on a high floor of a 1960’s building, with a sweeping view of Central Park. The owners are an art-loving couple with two college-age children and a primary residence in New Jersey.
Workshop/APD principals Matthew Berman and Andrew Kotchen renovated and furnished the Manhattan apartment, which, except for the kitchen, had hardly been touched since the 1980’s. They reshaped the cookie-cutter interior with ample built-in storage, fold-away doors, and dropped ceiling planes, all adding practicality and character. Ponti’s reclaimed tiles served as the starting point for the zesty mix of furniture and accents, expressing a taste for bold color and showcasing paintings and sculpture by local artists.
“For me, the defining moment is the entry sequence,” Berman says. It culminates in?a central gallery with “a knuckle of joined ceiling planes,” he adds. “As you pass through this node, which everything else spins off of, you’re pulled toward the light and the park straight ahead.” A contemporary take on the beams and coffers that clarify furniture arrangements and bring a sense of scale to prewar apartments, Kotchen explains, “The ceiling topography helps define the entry, gallery, and living spaces and breaks up the monotonous pancake ceiling with subtle elements that echo what’s happening below.”
These forms also carry the eye from one space to the next, unifying distinct zones. The soft tones of the Jerusalem limestone flooring—one of the few existing elements—were what drove the materials palette, including the cerused ash used for paneling and built-ins. For furnishings, Workshop/APD’s creative director of interior design, Leslie Degler, played off this layered neutral backdrop.
“The colors are happy to reflect the enthusiasm of clients who really seem to enjoy their lives,” Degler says. Ponti’s tiles were the starting point for the kitchen’s cabinet fronts in glass back-painted lake blue. “As you move into the living and dining areas and the den beyond, the palette gets more unexpected,” he continues. “The art brings it all together.”
In the living area, the cornflower blue stripes of an abstract mixed-media work sing in harmony with the shades of Erwan and Ronan Bouroullec’s angular armchairs, the accordion front of a deco-esque credenza, and, on top of it, vintage glassware. The painting’s cherry red is picked up, at the far end of the public space, by the den’s Egg chair by Arne Jacobsen. In between, the dining area’s white Eero Saarinen table and David Weeks chandelier offer a visual breather.
Color remains toned-down in the bedroom. Only the palest blue appears—in the form of a plush wool-silk rug and faux suede wall covering. Built into the wall, on either side of the headboard, small asymmetrical white cabinets make witty substitutes for conventional night tables. At?the window, the lightest of?white curtains flutter with laser-cut petals.
White likewise rules in the two ceramic-tiled bathrooms. But not without effervescent touches. In the guest bath, a?decorative painter added a mural in calligraphic lines. The master bath mixes the white tiles with blue accents, returning the visual narrative to Ponti and his sea-inspired pool tiles for the Parco dei Principi.
PROJECT TEAM:
Michael Zenreich Architect: Architect of Record. Zecca Mirror & Glass: Glasswork. Carmel York: General Contractor.


