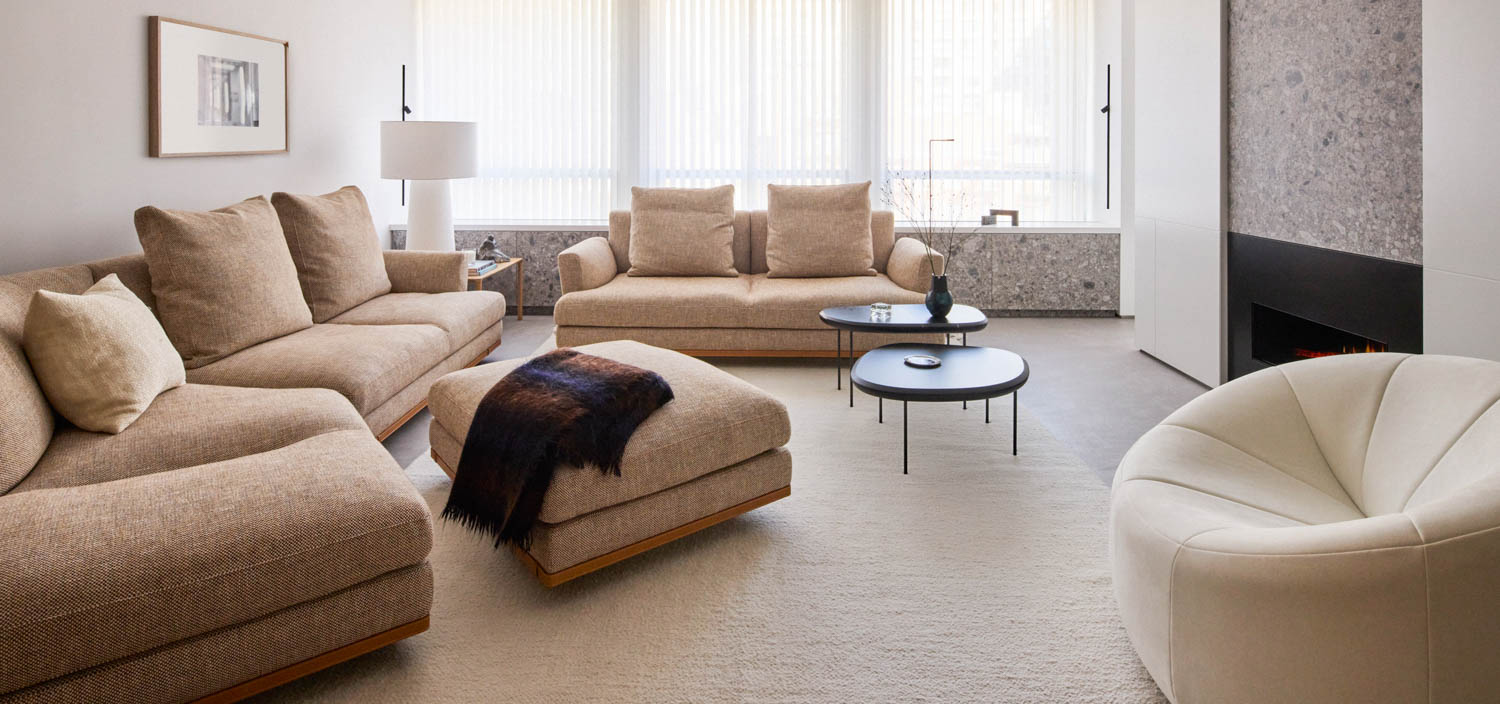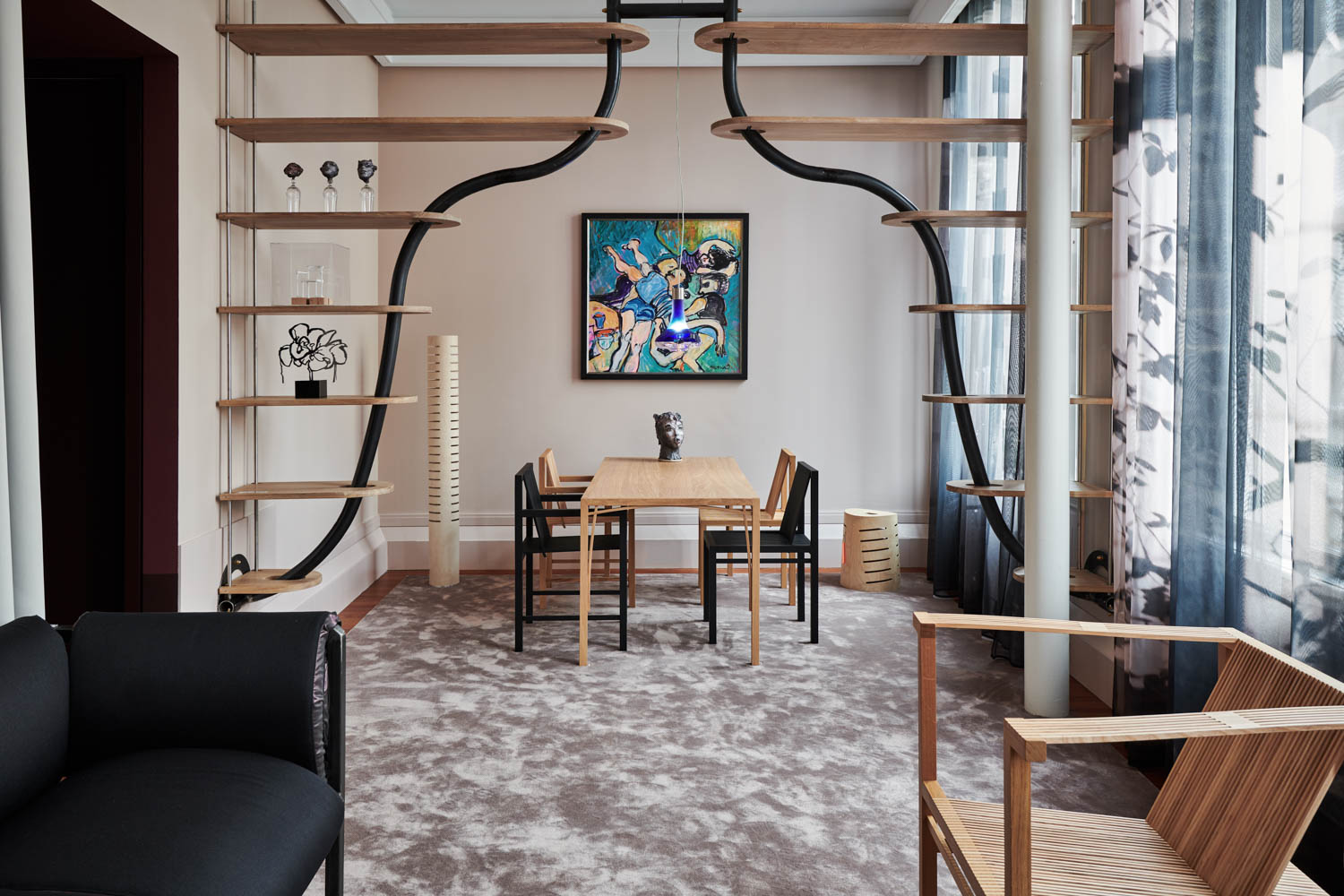Centre Hospitalier de l’Université de Montréal by CannonDesign and Neuf Architect(e)s
Centre Hospitalier de l’Université de Montréal by CannonDesign and Neuf Architect(e)s received the 2017 Best of Year award in the Pièce de Résistance category. Learn more about Interior Design’s Best of Year awards.

The luminous sky bridge connecting the main building of this health-care complex to its logistics tower is indeed a supernatural apparition up in the air. Bringing cohesiveness to the 3 million-square-foot complex was just the first challenge for CannonDesign principal Jose Silva and Neuf Architect(e)s partner Azad Chichmanian. Convincing skeptical municipal officials to green-light the project was even trickier. The pitch: transform what might have been a merely functional passage into a work of public art, with a nod to the local tradition of copper-clad architecture. Guided by parametric design and 3-D printed models, metalworkers cut copper into 4-by-5-foot sheets, perforated each one 194,000 times, and joined the results to form a curtain wall, ultimately supported by stainless-steel ribs. Sunlight spills through the piercings during the day. At night, when sensors activate two rows of linear LEDs tucked into the ceiling, the light show goes external. It’s symbolic as a welcome, given the hospital’s broader role of revitalizing neglected sectors of the city.
Learn more about Interior Design’s Best of Year awards.


