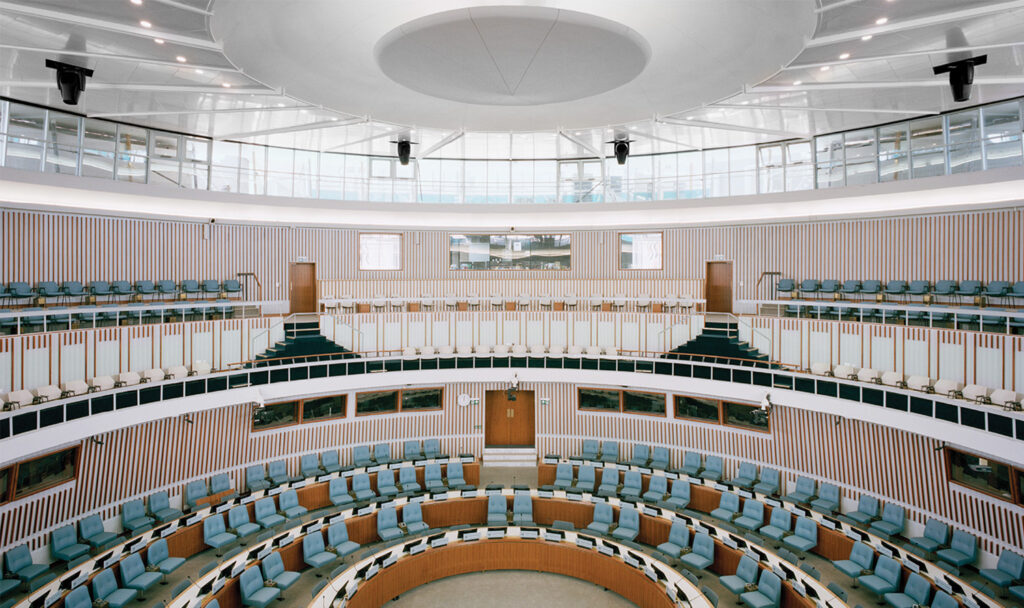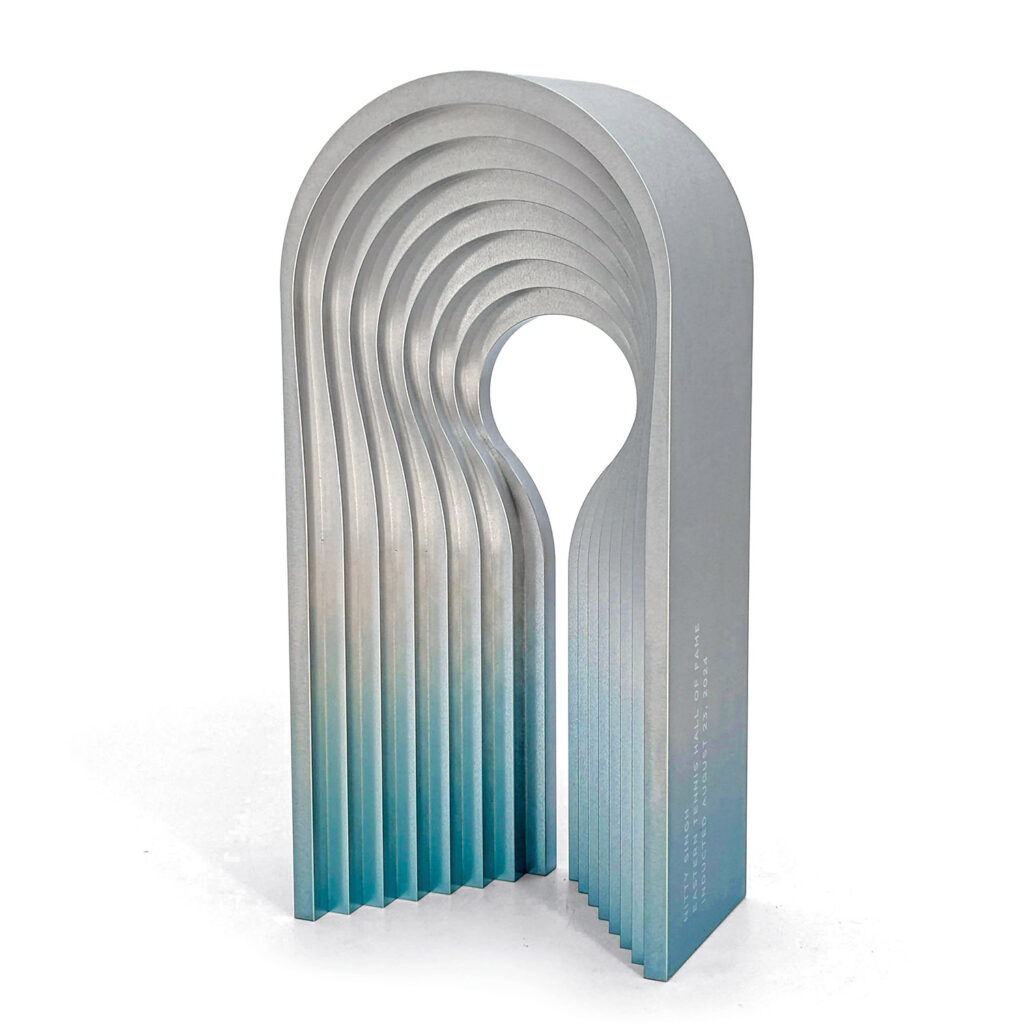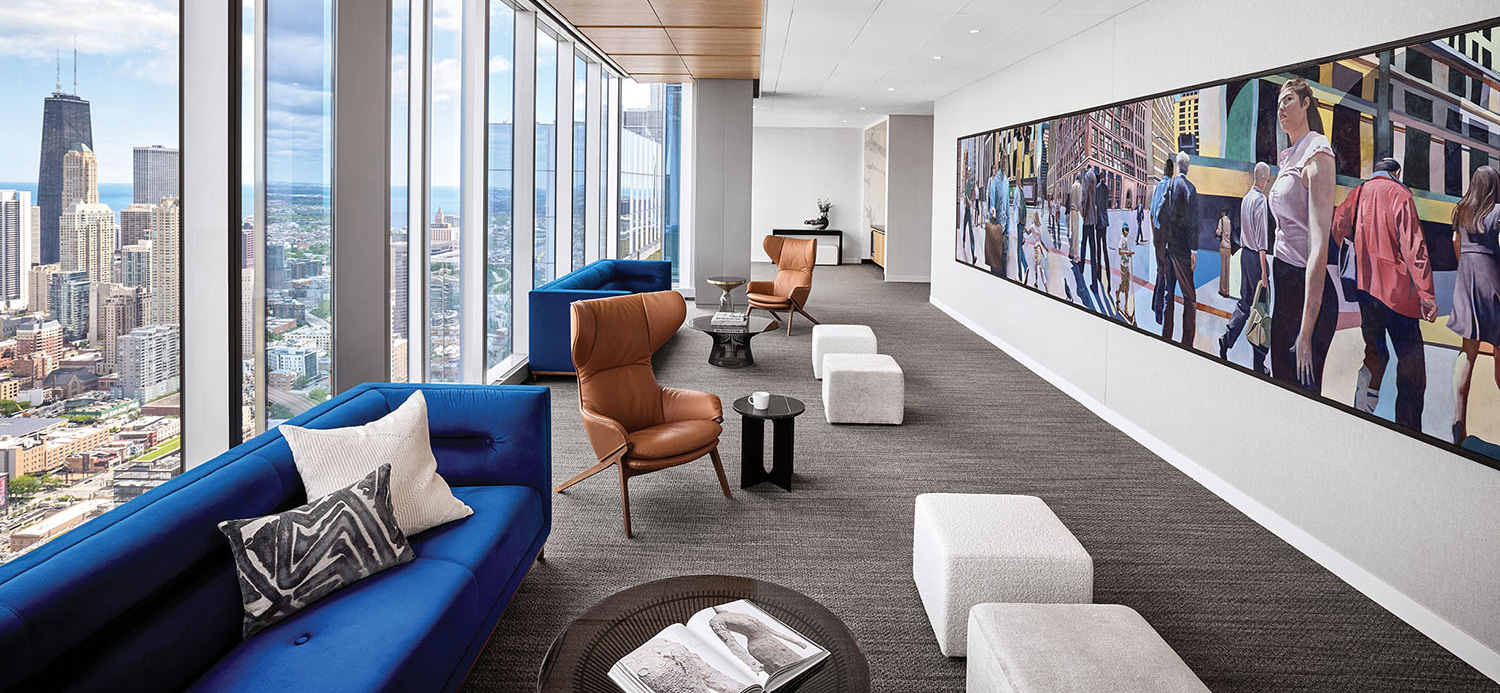
Inside A Chicago Law Office With Elevated Functionality
When a confidential multinational law firm determined it was time to update its Chicago headquarters, the partners decided to relocate to 26 floors in a gleaming new steel-and-glass tower. To turn the raw space into an efficient, appealing, and forward-thinking work environment for some 1,500 people, the client interviewed several firms before choosing IA Interior Architects, another global practice with 21 studios in the U.S. and abroad, including Chicago. “We were engaged to work on this project in 2021, when construction was just beginning,” says IA principal and design director Neil Grant Schneider, who is based in the Windy City. “So, we were able to work with the building’s architect and developer to make some structural adjustments to the plans.”
To find out exactly what the client had in mind for its new digs, Schneider’s team conducted an elaborate visioning workshop. “We learned that the partners wanted to curate an empowering environment for their staff,” Schneider continues, “one that would create a commute-worthy experience after working remotely during the pandemic.” The majority of the floors are dedicated to practice and administrative workspace with a smaller number occupied by amenities and a conference center that incorporates main reception. In addition, there is a floor named the Exchange. “That’s the main dining space,” Schneider explains. “It provides a range of options, from a salad bar to a pizza oven and grill, as well as a low-key IT help center and an adjacent event space. It’s conceived for the exchange of ideas and provides a place for the attorneys and other employees to interact.”
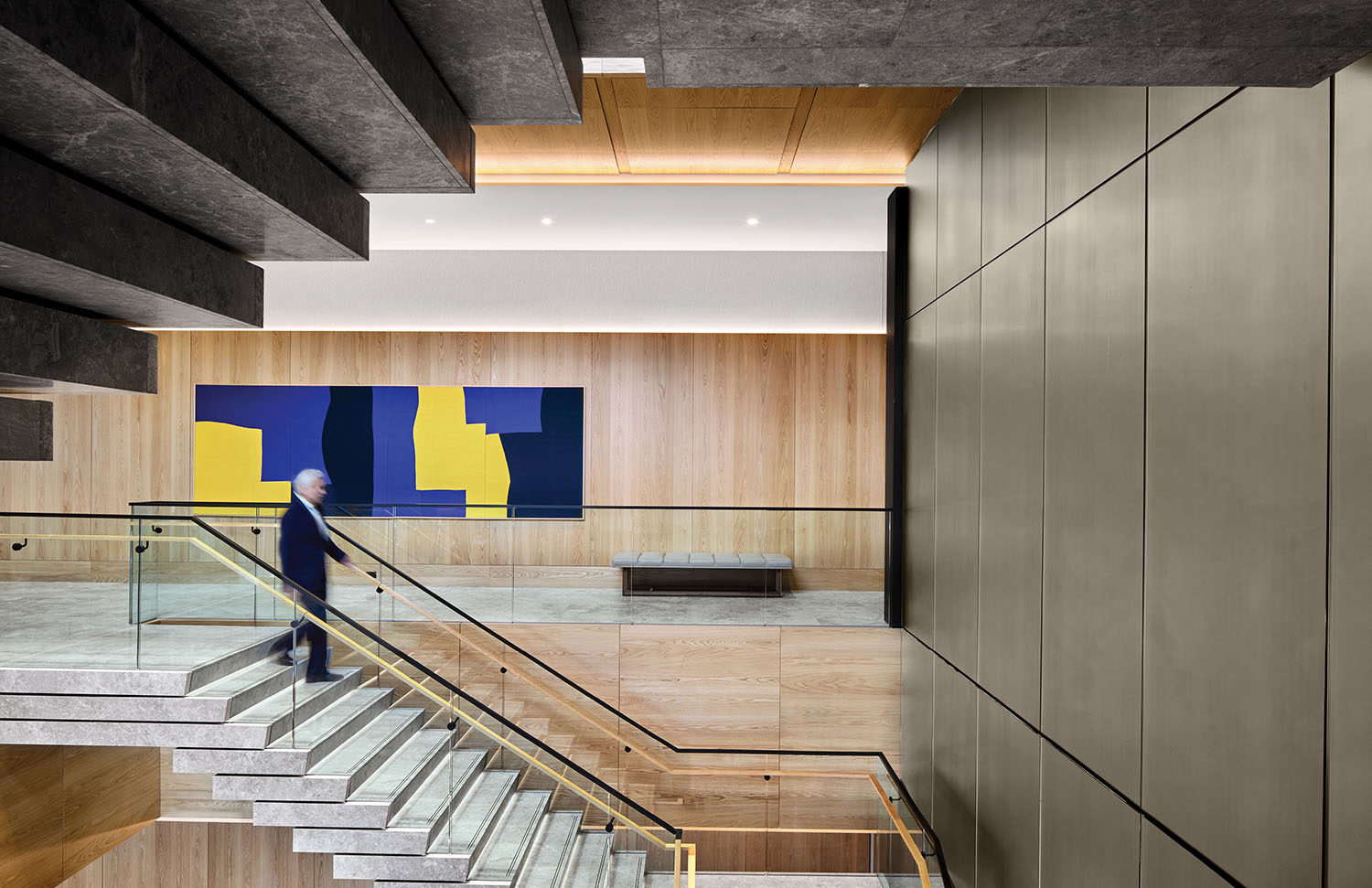
Maximum interconnectivity, in fact, was a guiding principle of the project, and IA more than delivered. Administrative and practice floors are linked by multiple staircases. These include a showstopping quartet, each spanning six floors, that not only satisfies circulation needs but also provides a vibrant aesthetic experience: All four feature a custom pendant fixture comprising an elongated constellation of colorful mouth-blown glass globes, complemented by inventively lighted handrails. Elegant yet dynamic architectural elements, the stairs offer a counterpoint to the city skyline, lake views, and natural light that pour through the floor-to-ceiling windows, enriching the interior further.
And what an interior. Amenity and shared areas in particular have the unhurried ambiance of a fine hotel or private club. Pushing the envelope on office design, Schneider brought in IA’s own London-based hospitality group early in the conceptual phase to help ensure that the various spaces engender a sense of quiet well-being even as they provide highly functional settings for work and related tasks. Every administrative and practice floor, for example, has a corner lounge strategically positioned away from elevator lobbies to encourage purposeful interaction. These common areas serve as ideal spots for mentorship and informal discussions, with great views thrown in gratis. Outfitted with comfortable seating around inviting fireplaces, each commons is furnished differently, customized for the needs of the legal teams working near it.
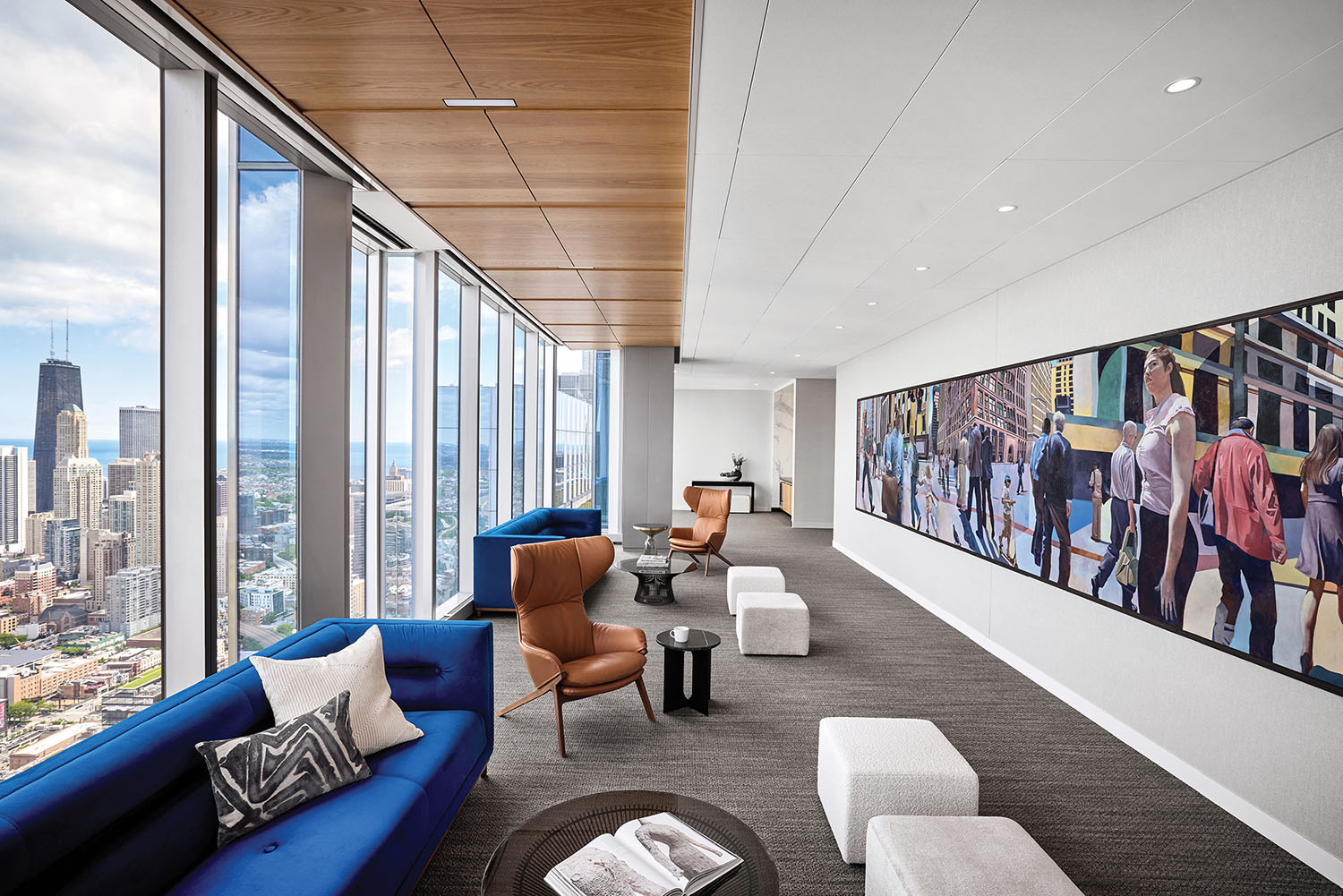
Workspaces for the approximately 800 lawyers and their support staff “follow a similar aesthetic to a more traditional law firm,” Schneider notes, “with lots of private offices for the attorneys and admin stations for the paralegals.” The litigators also have mock trial spaces and eight multipurpose rooms that can be used for virtual legal proceedings, all boasting state-of-the-art audiovisual technology. In addition, a practice floor may include such diverse amenities as a private wellness room, sound studio, library, or game room—all of which help make coming to work pleasurable.
The three-level conference center, which is used for both in-house and guest-attended functions, combines formal meeting spaces—two large boardrooms among them—with learning zones and client-entertainment venues. The latter conjoin with the main reception area to form an ensemble rivaling the lobby of a top-tier hotel; it even has a terrace, accessed via retractable glass walls.
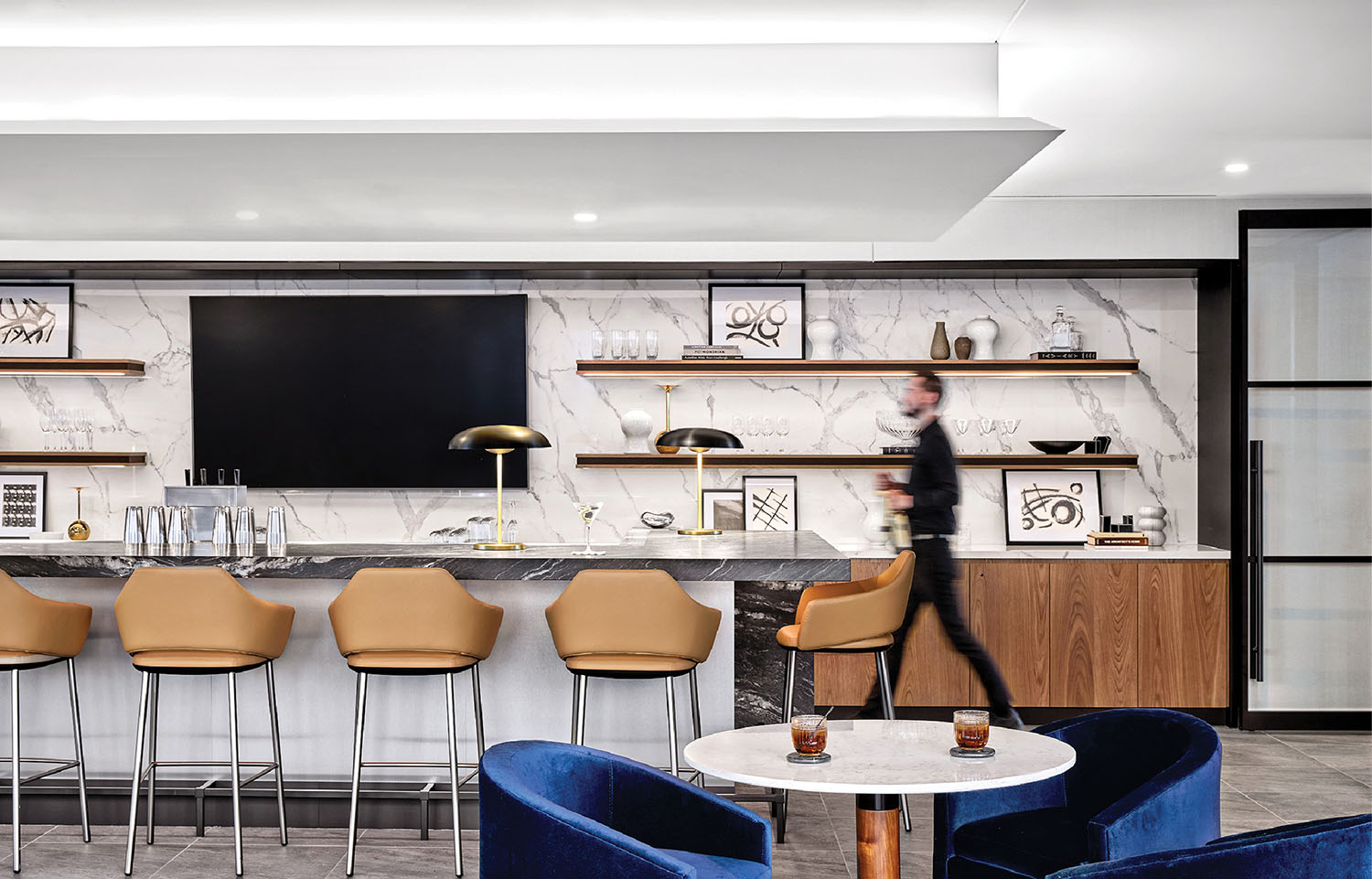
To tie it all together, IA held to a tight and timeless material palette. “There is a midwestern simplicity to the design with the use of warm neutrals, textured wood, refined stone, and curated textiles,” Schneider says. Gray-toned marble features prominently, as does white oak. Furnishings are comfortable and modern, ranging from such mid 20th–century classics as Eero Saarinen’s Executive seating to more recent pieces like Patrick Norguet’s P22, a contemporary reinterpretation of a traditional wing chair.
Schneider’s greatest satisfaction with the project may be that IA got the commission at all. “Walking in, we were the underdogs, competing against companies known for their work on law firms,” he reports. “But our clients were extremely open to new ideas and appreciated that we were bringing our hospitality division to the table, because they were committed to improving their employees’ lives.”
Explore The Chic Interiors Of This Chicago Law Office
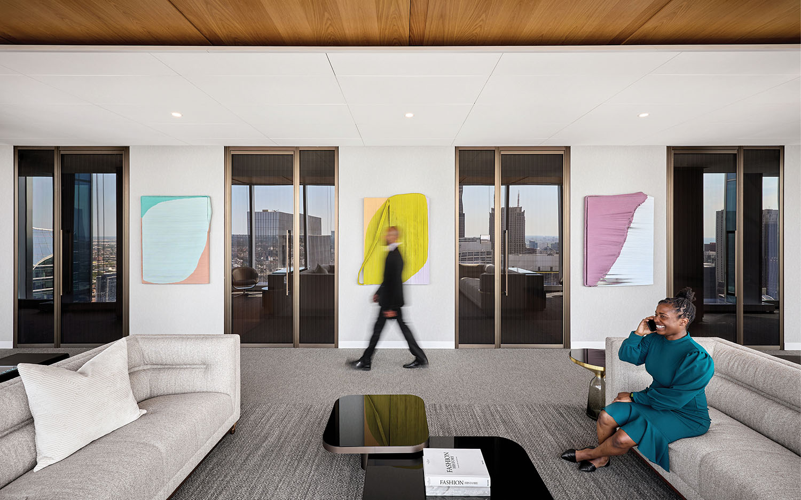
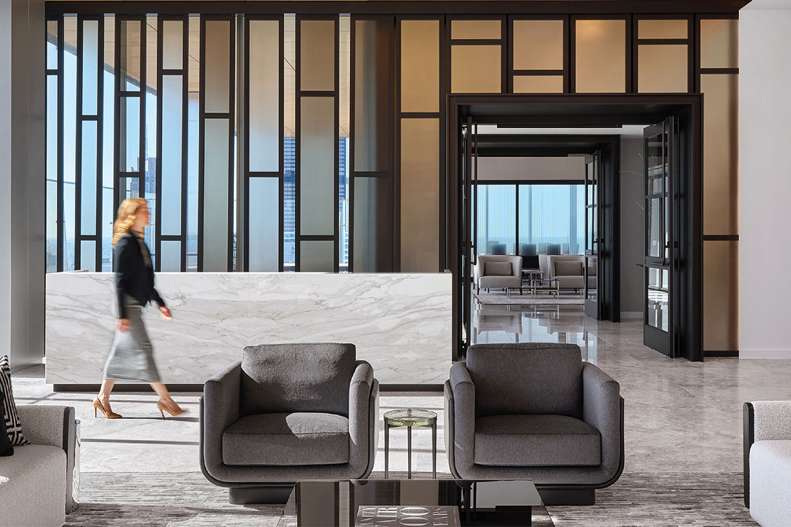
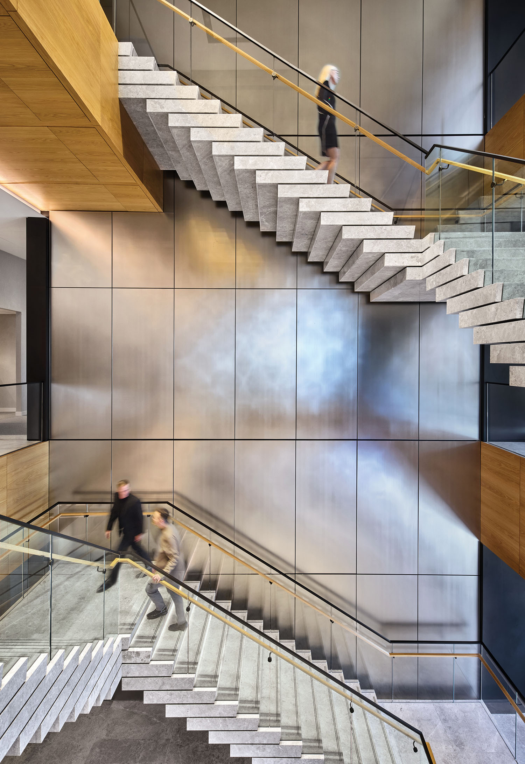
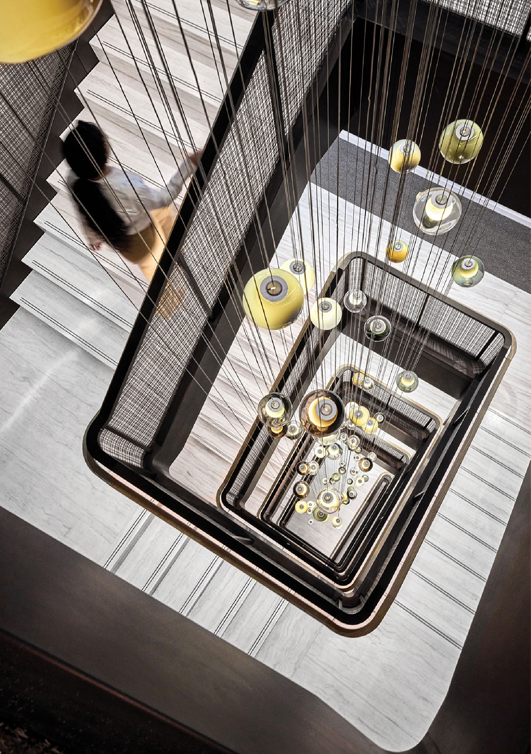
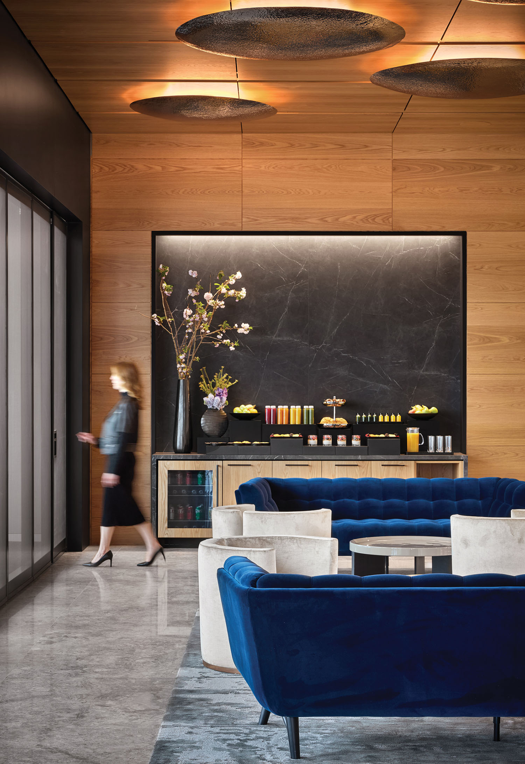

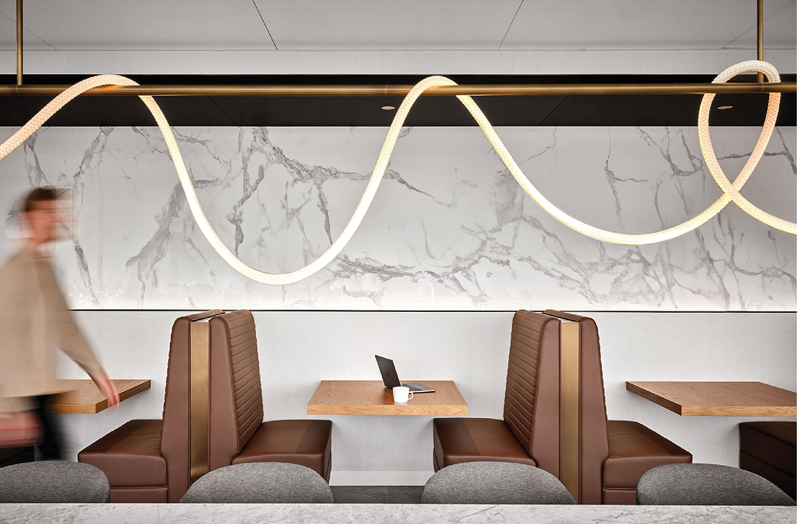
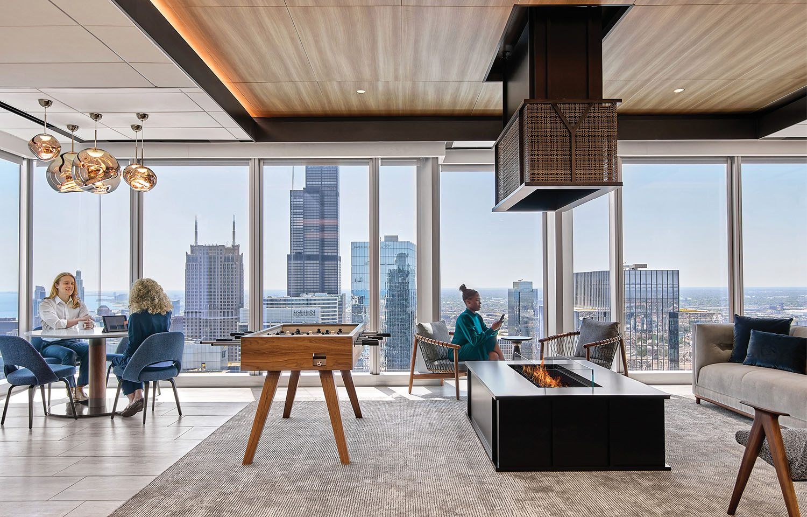
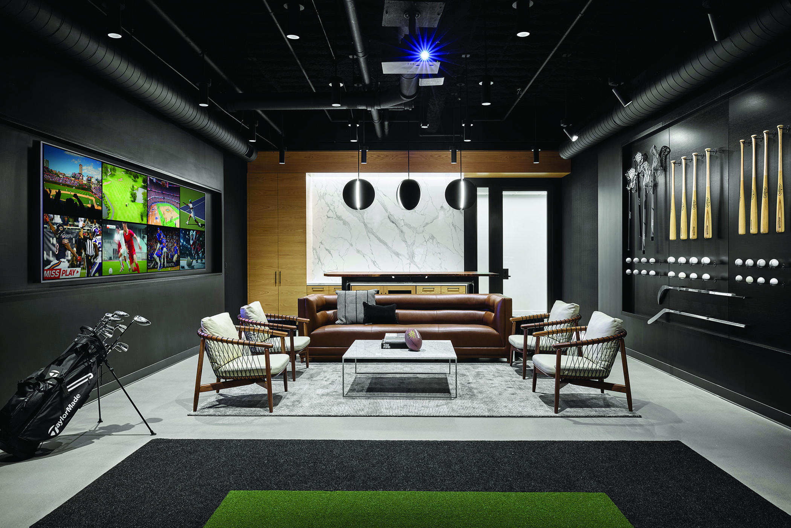
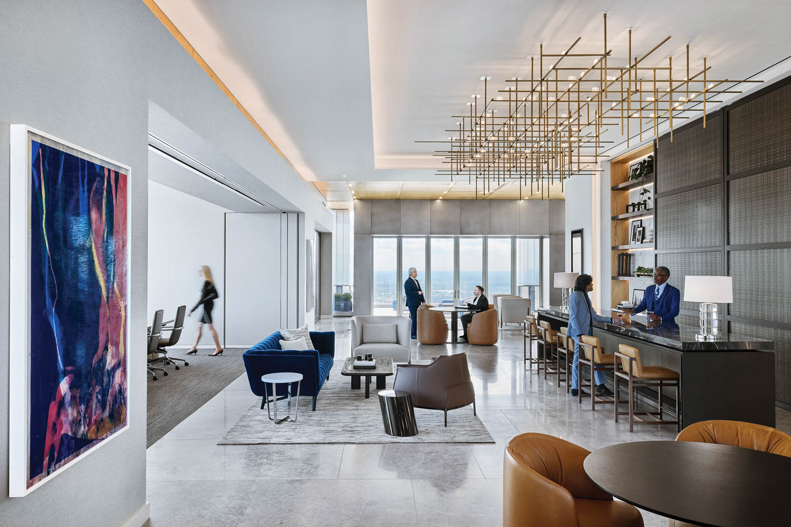
PROJECT TEAM
IA INTERIOR ARCHITECTS: CAROLYN TUCKER; CARA FIELDS; GRACE GADOW; LILLIAN MCNEIL; ETHAN BARBOUR; CHRIS PARSLEY; LANE FELTS; RUBEN GONZALEZ; TJ SMOCZYNSKI; KEVIN MIAO. LESTER FINE ART: ART CONSULTANT. LIGHTING WORKSHOP: LIGHTING CONSULTANT. SYNERGI: STAIR CONSULTANT. BRIGHTWORKS: SUSTAINABILITY CONSULTANT. FOOD SPACE: FOOD & BEVERAGE CONSULTANT. RLE PROJECT MANAGEMENT: PROJECT MANAGER. CORPORATE CONCEPTS: FURNITURE SUPPLIER. MKA: STRUCTURAL ENGINEER. ESD: MEP. IMPERIAL WOODWORKING COMPANY; PARENTI & RAFFAELLI: WOODWORK. CLUNE CONSTRUCTION: GENERAL CONTRACTOR.
PRODUCT SOURCES
FROM FRONT BRIGHT GROUP: BENCH (CONFERENCE STAIR), WHITE LOUNGE CHAIRS (ENTERTAINMENT AREA, ANTEROOM). IOC: WALL SYSTEM (GUEST SUITE). CLASSICON: COFFEE TABLES (GUEST SUITE), SIDE TABLES (GUEST SUITE, LOUNGE). TANDUS: CARPET (GUEST SUITE, LOUNGE). CASSINA: WING CHAIRS (LOUNGE). DWR: BLACK SIDE TABLE. HERMAN MILLER: WIRE-BASE COFFEE TABLES (LOUNGE, RECEPTION), SIDE CHAIRS (COMMONS). STUDIOTWENTYSEVEN: ARMCHAIRS (RECEPTION). MARTIN BRATTRUD: CUSTOM SOFAS. WENDELBO: BLACK COFFEE TABLE. HOLLY HUNT: GLASS SIDE TABLES. LINTELOO: MARBLE COFFEE TABLES. ARHAUS: TALL SIDE TABLES. POLTRONA FRAU: LEGGED ARMCHAIRS (RECEPTION, ENTERTAINMENT AREA). JAMIE STERN DESIGN: CUSTOM RUGS (RECEPTION, ANTEROOM). LUKE LAMP CO.: LED TUBE FIXTURE (QUIET ZONE). INDUSTRY WEST: CUSTOM BANQUETTES. BOCCI: CUSTOM PENDANT FIXTURE (PRACTICE STAIR). ECOSMART FIRE: FIREPLACE (COMMONS). MASLAND CARPETS: CARPET. TOM DIXON: PENDANT FIXTURES. ICON MODERN: CUSTOM FOOSBALL TABLE. ARMSTRONG: CEILING SYSTEM. GEIGER: ARMCHAIRS (COMMONS, GAME ROOM). HBF FURNITURE: PEDESTAL TABLES (COMMONS, ENTERTAINMENT AREA, SIDE BAR). FULL SWING: GOLF SIMULATOR (GAME ROOM). LASVIT: CUSTOM CHANDELIER (ENTERTAINMENT AREA). VISUAL COMFORT: TABLE LAMPS. HIGHTOWER: BROWN CLUB CHAIRS. BASSAMFELLOWS: BARSTOOLS. MG+BW: COFFEE TABLE. DECCA: ROUND SIDE TABLE. ROCHE BOBOIS: SOFAS (ENTERTAINMENT AREA, ANTEROOM). MINOTTI: CYLINDRICAL SIDE TABLE (ENTERTAINMENT AREA), COFFEE TABLE (ANTEROOM). SUITE 22: BARSTOOLS (SIDE BAR). TRNK: ARMCHAIRS. MODERNFOLD: GLASS WALL SYSTEM (ANTEROOM). VISIO: CEILING FIXTURES. THROUGHOUT BERNHARDT: SOFAS. MCGRORY GLASS: LAMINATED GLASS. STONE DESIGN: STONE, MARBLE. MAXFINE: PORCELAIN STONEWARE. ARCHITECTURAL VENEERS INTERNATIONAL: OAK VENEER. BANKER WIRE: WIRE MESH. BENJAMIN MOORE & CO.: PAINT.
read more
Projects
Inside Africa Hall: A Modernist UN Legacy Reimagined
Africa Hall, the HQ for the United Nations Economic Commission for Africa when it debuted in 1961, was recently preserved and renovated by Architectus.
Projects
Win Big With The Eastern Tennis Hall Of Fame Trophy
Joe Doucet joins forces with other makers to design a striking, ombré-toned trophy worthy of the prestige of the Eastern Tennis Hall of Fame.
