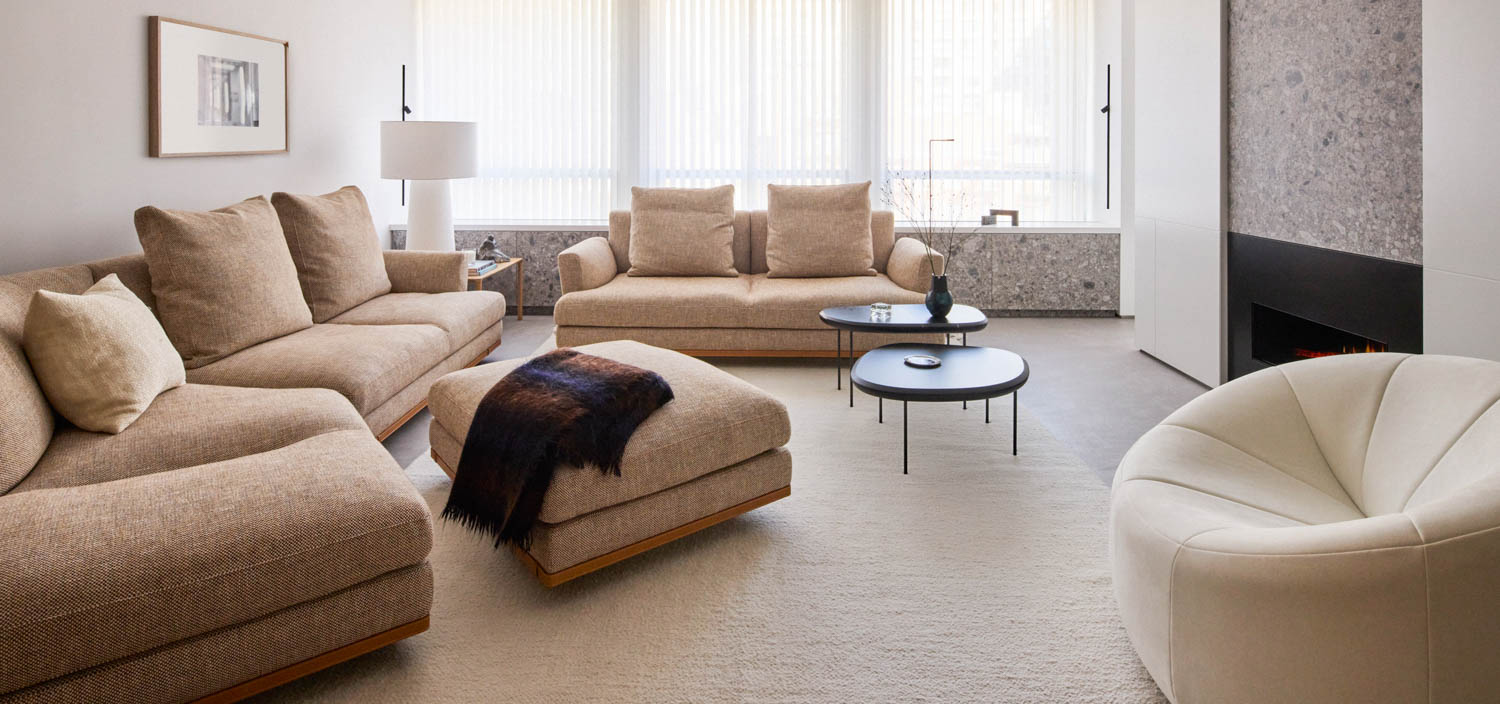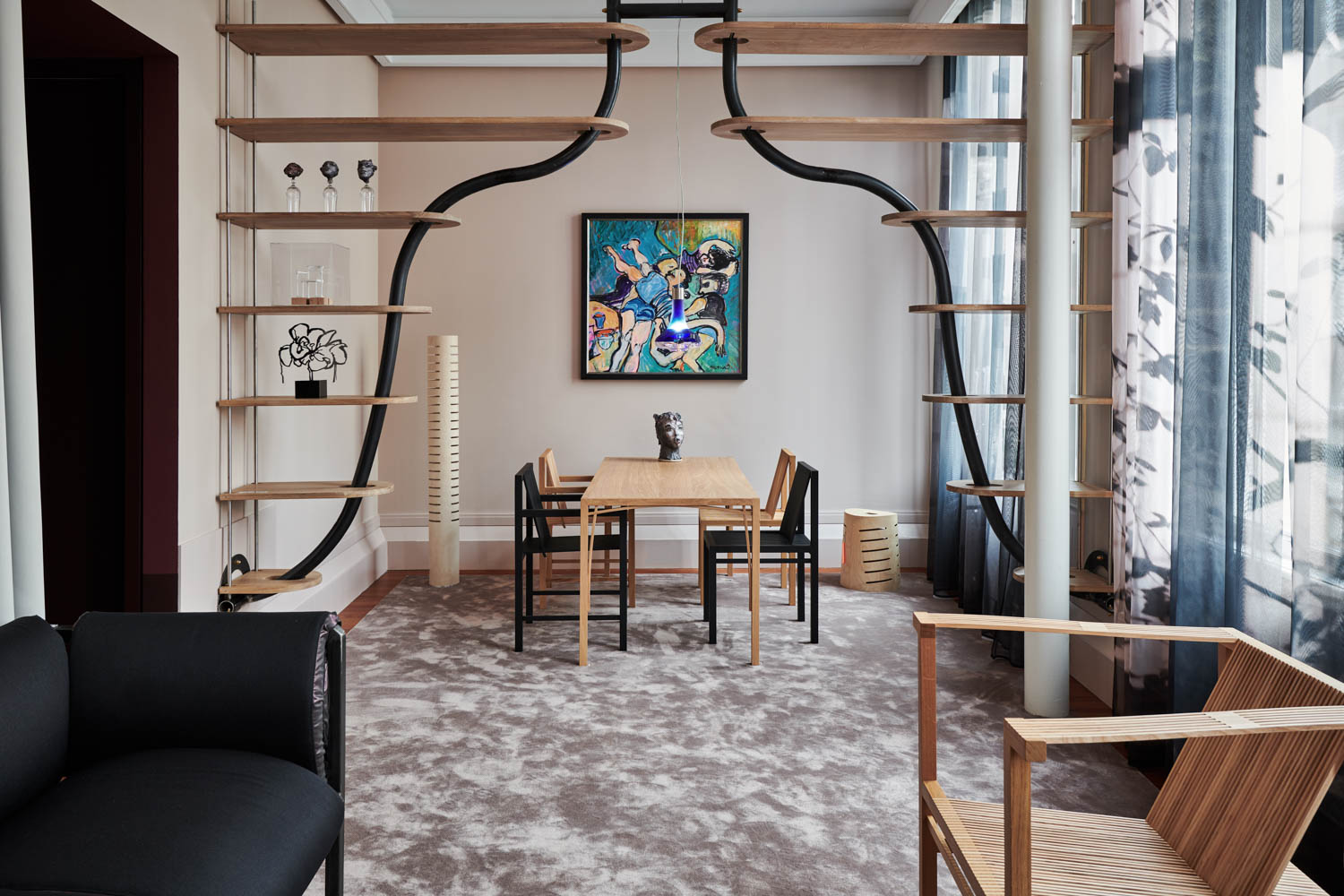Chicago Office of Healthcare Incubator Matter by Gensler
 The future of medicine is likely not your first association at the mention of the Merchandise Mart, the legendary 1930 Chicago building that’s the largest purpose-built designer showroom in the world. But when Matter, the Illinois-backed healthcare incubator, needed a brick-and-mortar coworking space for its community of entrepreneurs—to conduct research, network, launch ideas, and otherwise implement their forward-thinking concepts—the Mart, a burgeoning tech hub, suddenly made perfect sense.
The future of medicine is likely not your first association at the mention of the Merchandise Mart, the legendary 1930 Chicago building that’s the largest purpose-built designer showroom in the world. But when Matter, the Illinois-backed healthcare incubator, needed a brick-and-mortar coworking space for its community of entrepreneurs—to conduct research, network, launch ideas, and otherwise implement their forward-thinking concepts—the Mart, a burgeoning tech hub, suddenly made perfect sense.
So too did the choice of Gensler to oversee the project. The firm had recently completed the headquarters of 1871, the digital incubator next door to Matter’s future home. A primary design challenge was to encourage communication between the various participants—physicians, medical-device manufacturers, foundations, pharmaceutical entities, insurance companies—while accommodating their diverse business infrastructures. “We weren’t going to create wet labs here, or develop a drug, or perform surgery,” says principal and Consumer Products practice area leader Todd Heiser. “Matter is an ecosystem for innovation to happen.”
> See the project’s resources here
So Gensler focused on creating spaces conducive to networking and collaboration. The reception lounge with adjacent cafe? has a bento-box feel; its walls and ceiling are paneled in angled planes of clear-stained birch that add warmth to an otherwise cool industrial aesthetic. “it’s a blend of high-tech and high-touch,” notes Heiser.
Nearby, a large event space and adjacent prefunction area are cordoned off behind floor-to-ceiling glass doors, surfaced in dichroic films tinted cyan, magenta, and yellow. The colorful glazing is further livened by a projection of Conway’s game of Life, a digital animation of the cell-division process, which transforms as people walk by. The story is about light,” Heiser explains, “and how light offers hope.”
Maximizing natural illumination was another important mandate. Now an open-plan workspace commands the floorplate’s perimeter, thus preserving the generous influx of sunshine. Anchoring one side is a run of glass-enclosed modular suites available for monthly rental by the members. Each is named for a chemical element. Says Heiser, “It’s a little device that ties back into the notion of science.”
So does the design of flooring. Working with Milliken, another Mart neighbor, the team devised carpet tiles digitally printed with images of victorian-era medical plates. Walking through the space, you can see how scientists of the day envisioned the brain, or joints coming together, or flora and fauna,” says Heiser. “something science-based becomes very beautiful.” Just like the future of health care itself.
Project Team
Gensler: Luke Henderson; Lina Chiu; Ross Ullrich. Wood/Metalworker: WM Cabinet Works. Lighting Consultant: Gwen Grossman Lighting Design. Audiovisual Consultant: Frequency Audio Services. MEP: Envirommental Systems Design. General Contractor: Skender Construction.


