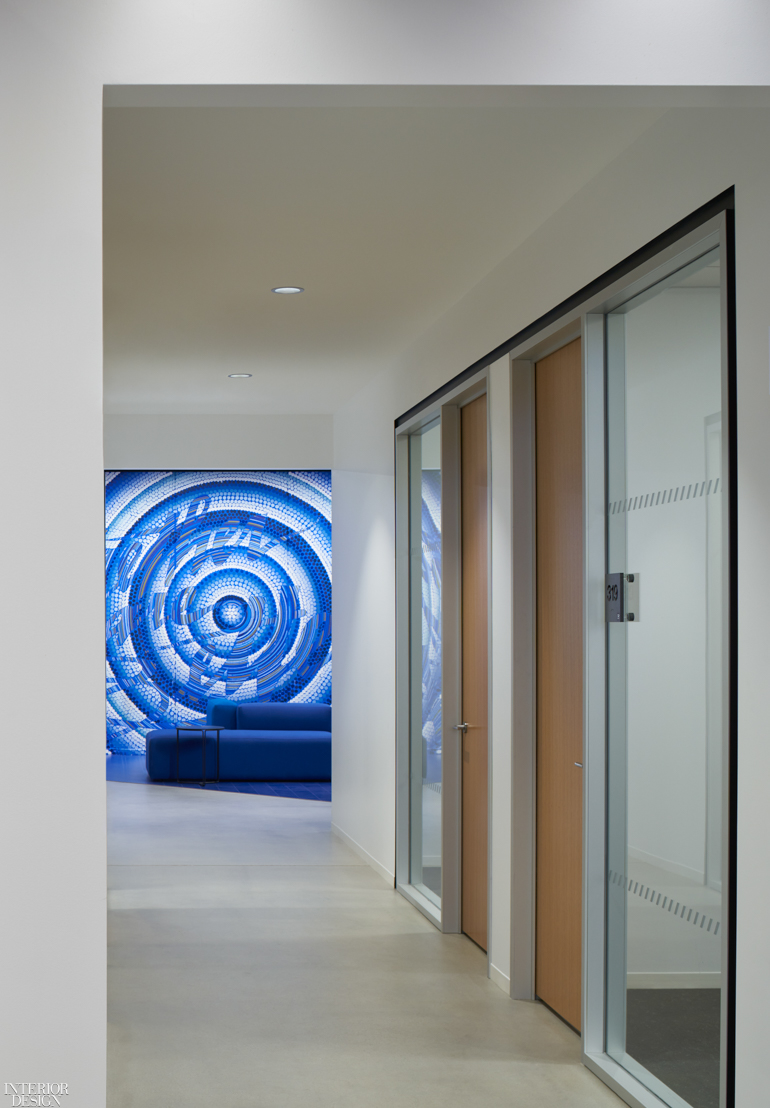Chicago’s Historic Post Office Houses an Expansive Office for Walgreens Modeled After its Urbanscape

Built in 1921 and expanded in 1932, the historic Old Main Post Office has served Chicago well. Its location in the southwest quadrant of the downtown area has proved especially beneficial since the days when Chicago served as a hub for mail-order business, and remains easily accessible via public transit, making it an ideal locale for the Walgreens workforce, among others. The building recently underwent a complete renovation by Gensler, morphing into a mixed-used hub for business and commerce. Now a newly transformed 200,000-square-foot office space designed by international project firm Stantec awaits the return of thousands of employees.

Stantec’s diverse team of engineers, designers, and consultants created a city-scale environment for Walgreens employees within the historic structure. “By understanding how an individual relates to the greater city around them, we begin to conceptualize a work environment based on the idea of a city plan,” explains Stantec‘s design-team. With a massive floor plan, Stantec accentuated original structural elements to define so-called “neighborhoods” that enable individuals to interact in more intimate settings.

The neighborhoods, outlined by individual workstations, stitch communities together and break the scale of the imagined city down into known and quantifiable parts. Town Centers, bookending each neighborhood, take the form of huddle rooms, break areas, and smaller conference rooms. The main artery of circulation, however, is the Gateway, a diagonal travel path that breaks the set city grid and serves as a connection point, giving way to a grand stairwell and plaza, situated in the center of the floor. Overall, the city-like interior design creates citizens out of the workforce, deepening the connection between each other and the space.





