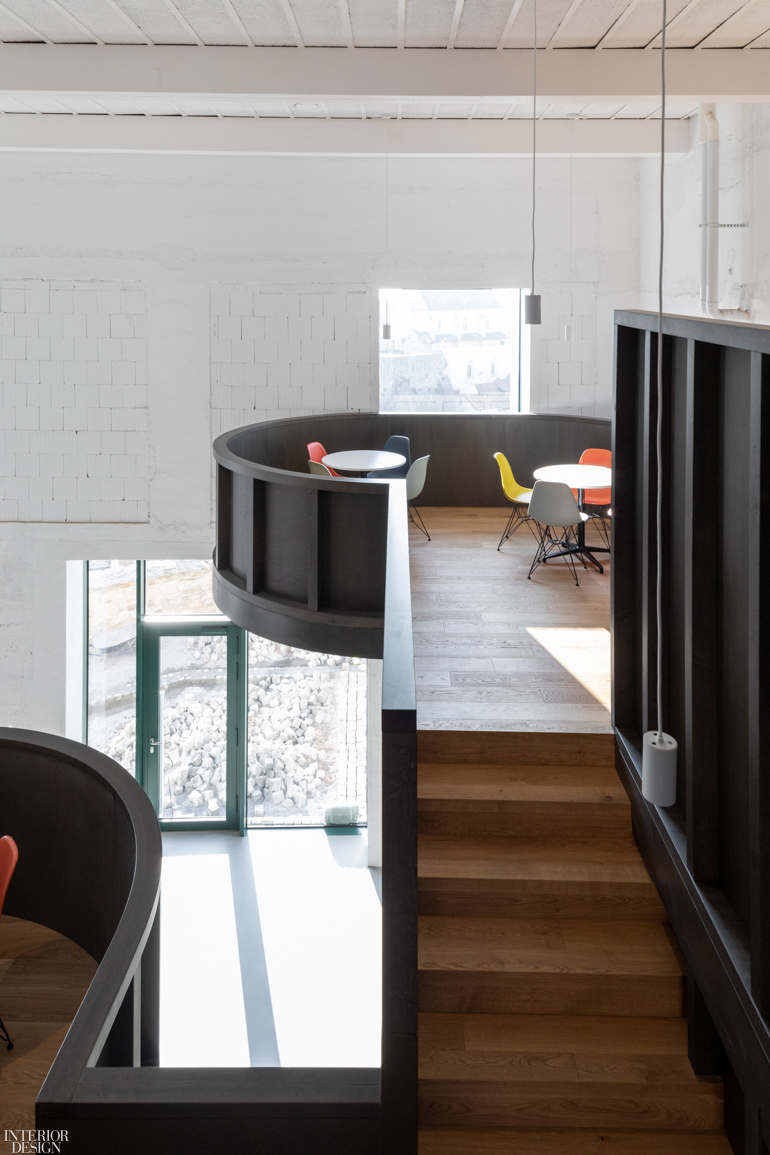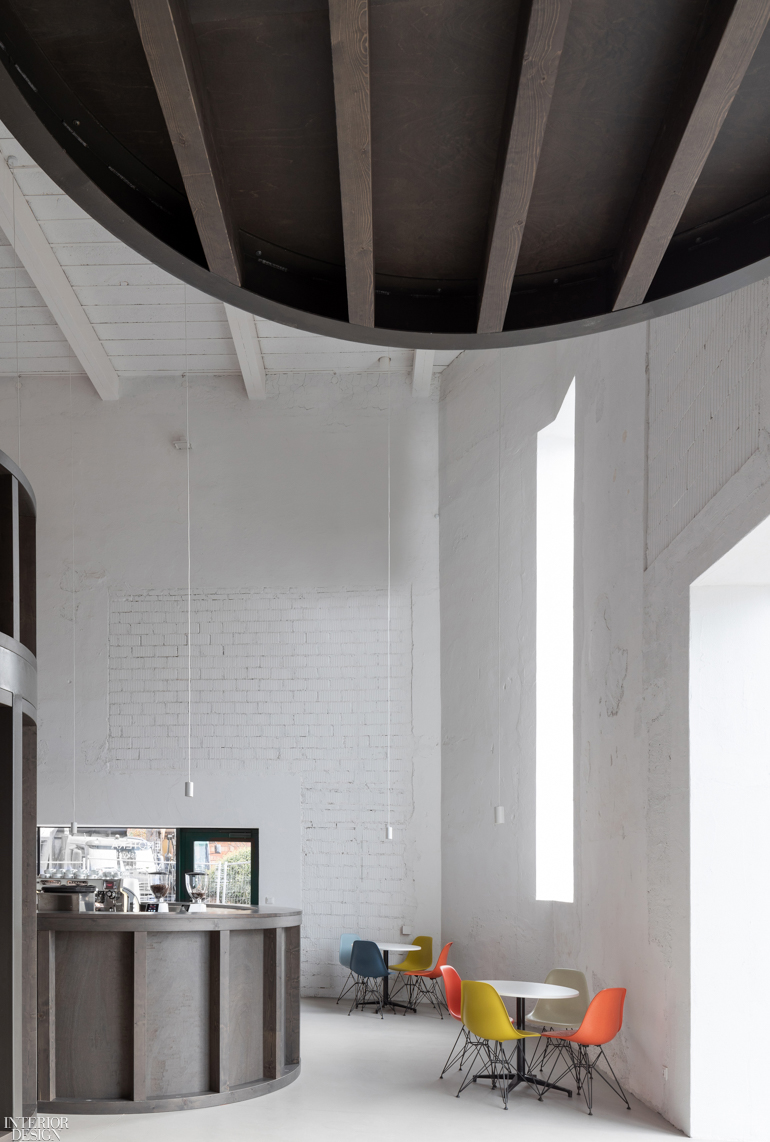Chybik + Kristof Restore 19th-Century Brewery as a Modern Wine Bar in Czech Republic

Tucked away in the Moravian region of the Czech Republic is a destination sure to entice oenophiles near and far, the newly opened House of Wine bar and tasting room. Set in a converted 19th-century brewery and its adjacent building added in the ’70s, founders of local firm Chybik + Kristof approached renovating the space as if it were a heritage site, similar to the historic buildings of Znojmo visible from its windows. “The challenge was to adhere to a rather orthodox notion of restoration, based on preservation, while also embracing a more experimental approach that fully rethinks the initial structure for a new use,” say Ondrej Chybik and Michal Kristof, firm founders who are no strangers to winery design.
To maintain the architectural integrity of the original brewery, the design team left its structure intact, focusing on the functionality of its interiors. The newer building, previously used as a USSR technical storage space, features new windows cut into the old boiler room and an inserted wooden-steel structure, which opens up views of nearby landmarks. “These windows are set on different levels—in reference to Adolf Loos’s raumplan—and are now connected to one another by series of steps,” the design duo adds. “All this is happening in a place that used to be purely technical, one to which the public did not have access.” Like the history of its town’s transformation, the House of Wine too offers a reminder of the complex narratives embedded in architecture that melds the old and the new.







