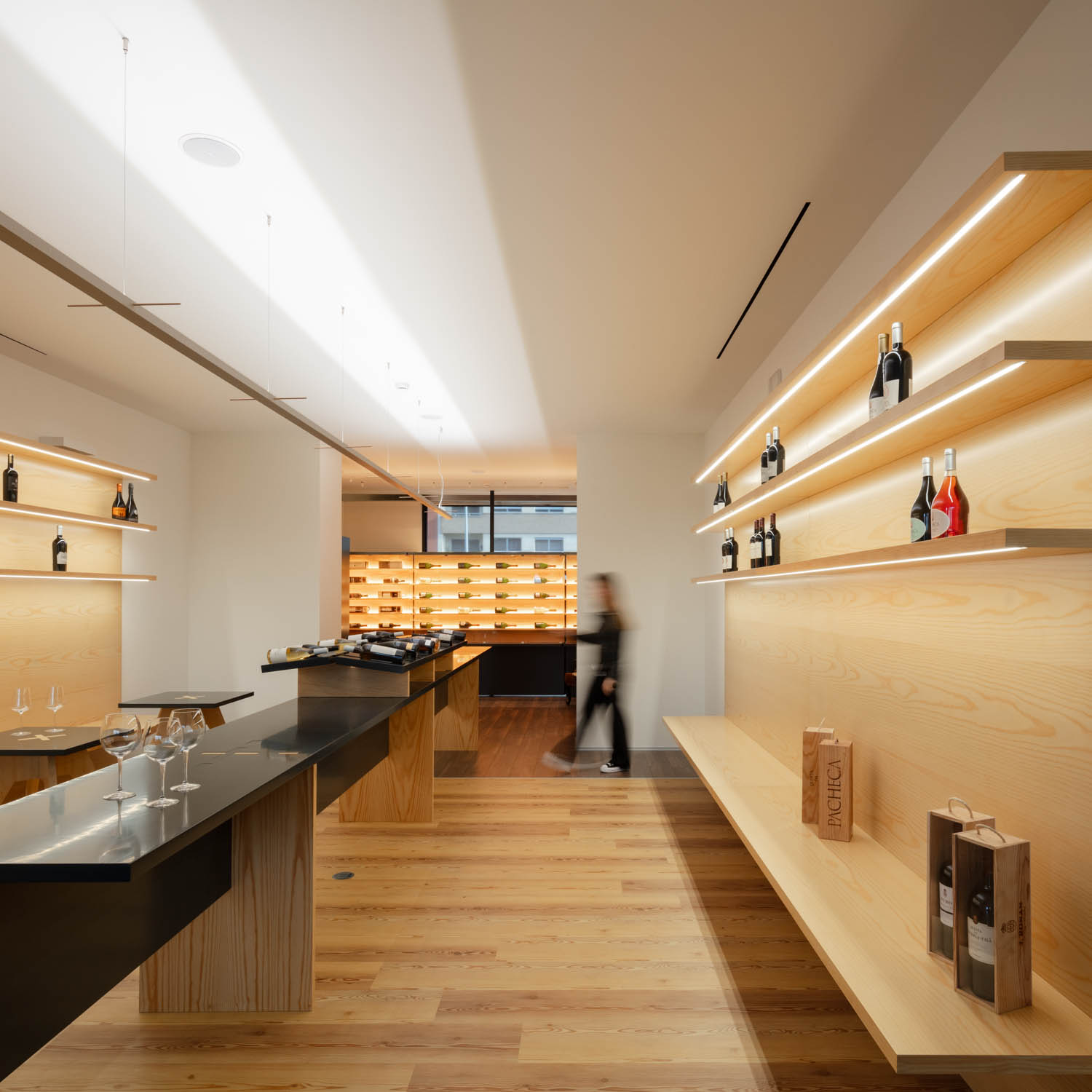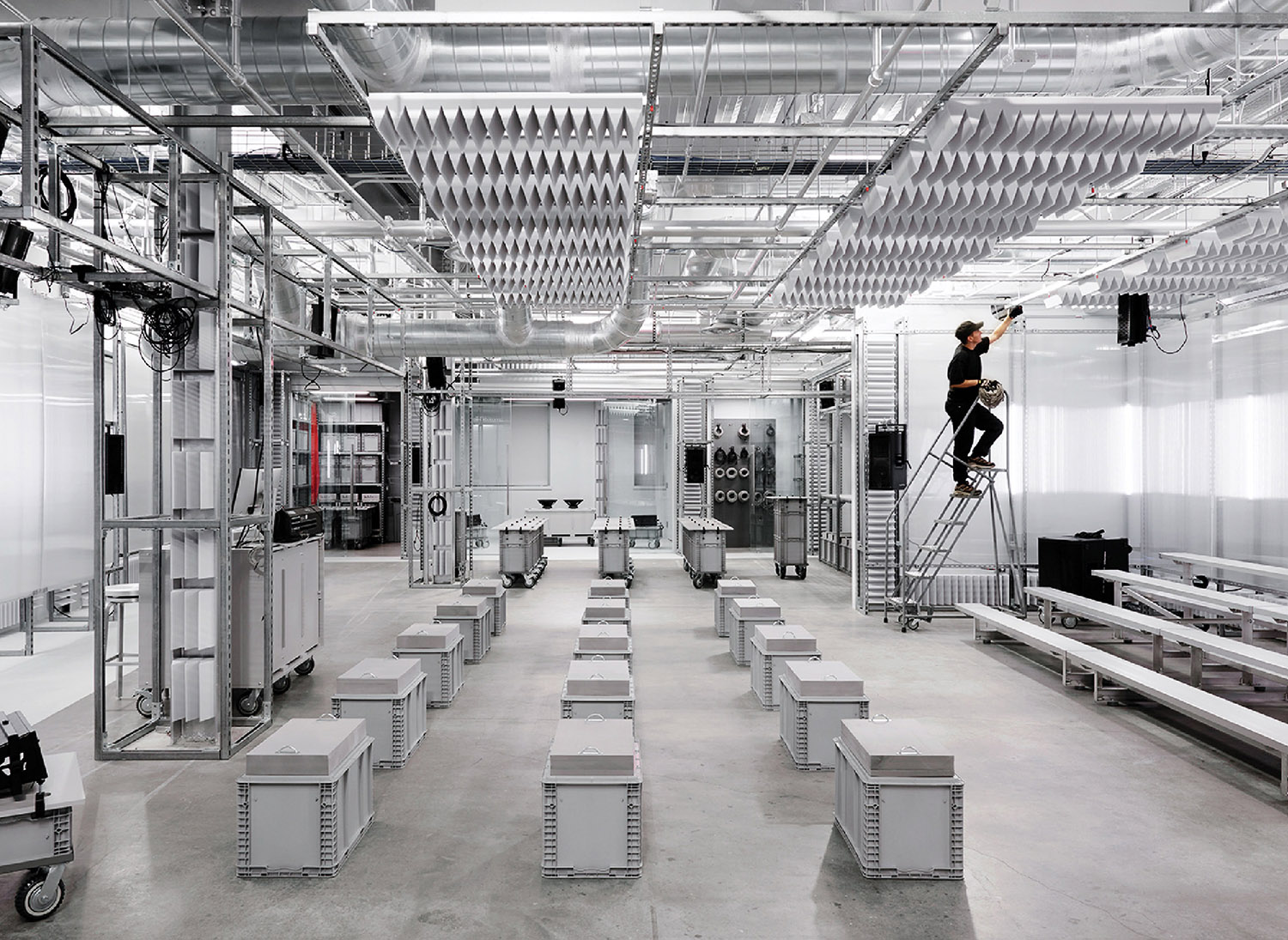Clodagh Brings Jackson Park’s Long Island City Towers Down to Earth
“Terrifying.” That’s how Clodagh describes her first visit to the Long Island City site that would become the rental-apartment complex Jackson Park, the Interior Design Hall of Fame member’s latest large-scale residential project in New York. And it certainly wasn’t for lack of experience. Since 2006, Clodagh Design has completed eight multi-family projects in the city (in addition to the hotels, spas, restaurants, and homes locally and afar her team has worked on simultaneously). In the process, Clodagh, design director Nancie Min, and staff have become adept at selecting materials that meet developer budgets, complying with building codes, coordinating with contractors—all the things other than design that Clodagh and Min call “getting it done.” All while maintaining their own exacting green standards.

Still, nothing had quite prepared them for Jackson Park’s nearly 3-acre site in the fast-changing Queens neighborhood. In recent years, the once-industrial area has exploded with high-rise development seeking to capitalize on its easy access to Manhattan. Clodagh’s client, Tishman Speyer, had assembled the city block–size parcel and demolished the warehouses that once occupied it. To one side of the expanse, an elevated subway line loomed, trains rumbling across it; to another ran tracks for the Long Island Rail Road. Cars, trucks, and taxis trundled down streets on the remaining two sides. “It was hard to imagine anyone cooking quietly in their apartment,” Clodagh recalls.

The scale of the three crystalline glass towers that would soon rise on the site was also daunting. Designed by Mack Scogin Merrill Elam Architects, with subtle differences in the glazing that add interest while still making for a cohesive whole, the towers stand 42, 44, and 53 stories tall and house nearly 1,900 apartments. Clodagh’s scope for this project was 120,000 square feet of public and amenity interior spaces, plus exterior spaces, the leasing office, and all the corridors and elevators of the three residential towers. The firm also consulted on the units.

But if that first site visit did anything, it was to “activate every instinct and emotion I have about design,” says Clodagh, who seeks to promote the health and happiness of the occupants of her interiors. To accomplish that, she and Min draw on modalities including biophilia and chromotherapy—along with a well-honed sense of what’s called for in certain situations. For instance, when working in glass towers with apartments in the sky, “the first thing I think of is grounding people,” Clodagh states.

Thus, the 6,000-square-foot lobby for 3 Jackson Park, the 44-floor tower and first to be built, is divided into a series of human-scaled spaces—“a necklace of experiences,” Clodagh notes—to help residents feel immediately at home after coming in off the street. What she calls “cabanas,” essentially benches inside open wooden frames suggesting enclosure without blocking sunlight, line the long promenade leading to the reception desk, each equipped with electrical outlets for those who need to charge their phones or laptops. The reception area also beckons “like a glowing lantern,” Clodagh explains, as it’s backed by a backlit feature wall that incorporates cut sheets of mica and blocks of acrylic-resin. Nearby, chairs are gathered around a gas fireplace that flickers even in summer because of Clodagh’s belief that interiors should incorporate all five of the feng shui elements (the others being earth, water, wood, and metal).

Even the mailroom here (there are seven total in the complex) encourages residents to pause, and perhaps interact with neighbors, rather than just grab the day’s delivery en route to their apartments. Booth-style seating flanks windows, and sunlight bounces off the walls, which are covered with a metallic mylar printed with enlarged images of Clodagh’s own photographs of graffiti. (She and Min also commissioned local artists RRobots and Justin Teodoro to create graffiti-inspired murals for the leasing office and clubhouse.) A lounge 44 floors up with sweeping views of the city is yet another gathering place, and has an adjoining children’s playroom.

Indeed, amenity spaces have multiplied in luxury residential buildings in New York since Clodagh first started working on such projects. At Jackson Park, Tishman Speyer decided that, rather than equip all three towers with gyms, swimming pools, and the like, it would build a stand-alone clubhouse that all residents could share, with the offerings kicked up a notch. “It’s like going to a resort,” Min says of the five-story, 50,000- square-foot building.

From its first floor—where sliding doors covered in a collage of red, blue, and orange faux-leather panels inspired by Sean Scully artwork open up an expansive lounge to a demonstration kitchen, game room, and golf simulator—and its enormous gym on the third floor to the poolside bar on the roof, the clubhouse provides a variety of spaces so everyone can find their sweet spot. The design, too, is richly varied, with materials that are durable and low-maintenance, such as vinyl, rubber and indoor-outdoor upholstery fabric, while ensuring that the creative “vision carries through,” Min adds. That’s particularly evident by the indoor pool. She originally specified a gas fireplace to overlook it—after all, how can you have water without fire? But when that feature proved too expensive, she and her team came back to the developer with a less-expensive water-vapor version. “We really fought for that,” Min states.
All the effort seems to have paid off. “People may not know why they feel comfortable here, but they do,” Clodagh says. The apartments have rented out quickly, according to Tishman Speyer, and the developer has already hired Clodagh Design for its new 818-unit complex in Washington.
Keep scrolling to view more images of this project >



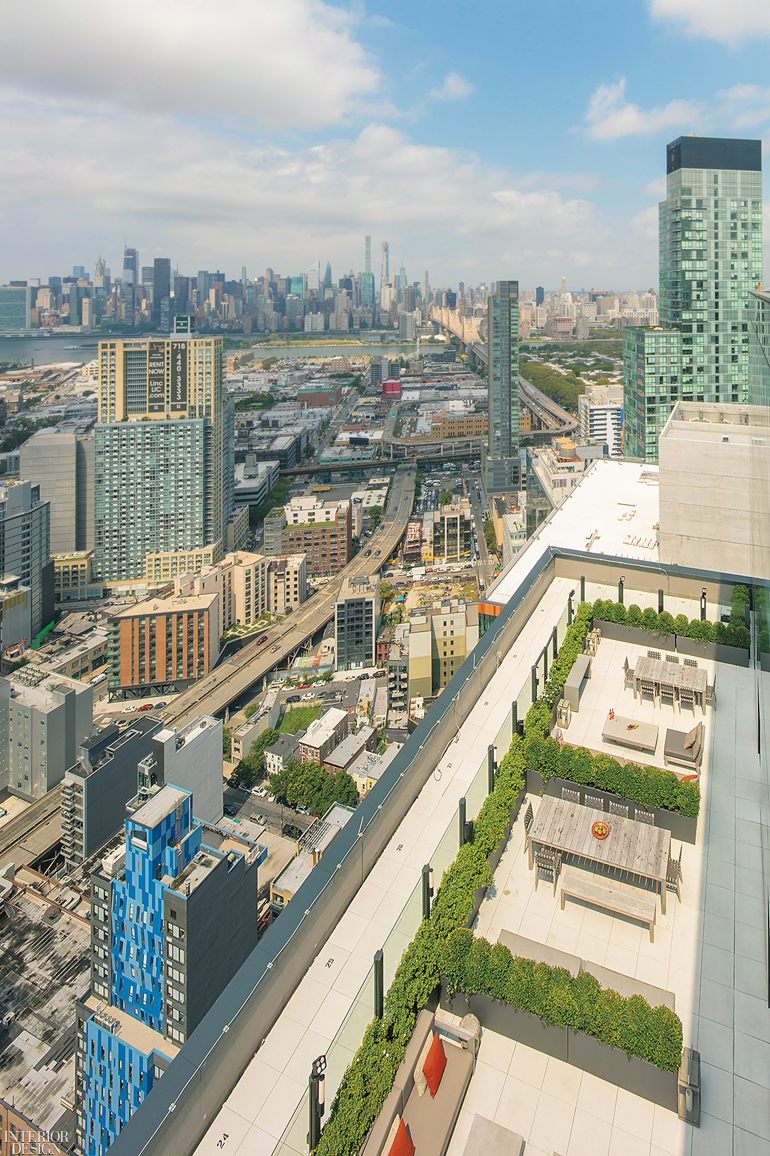

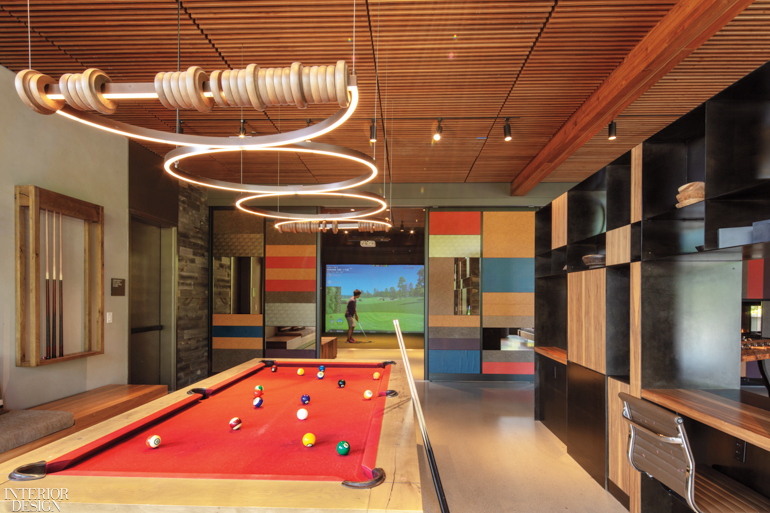



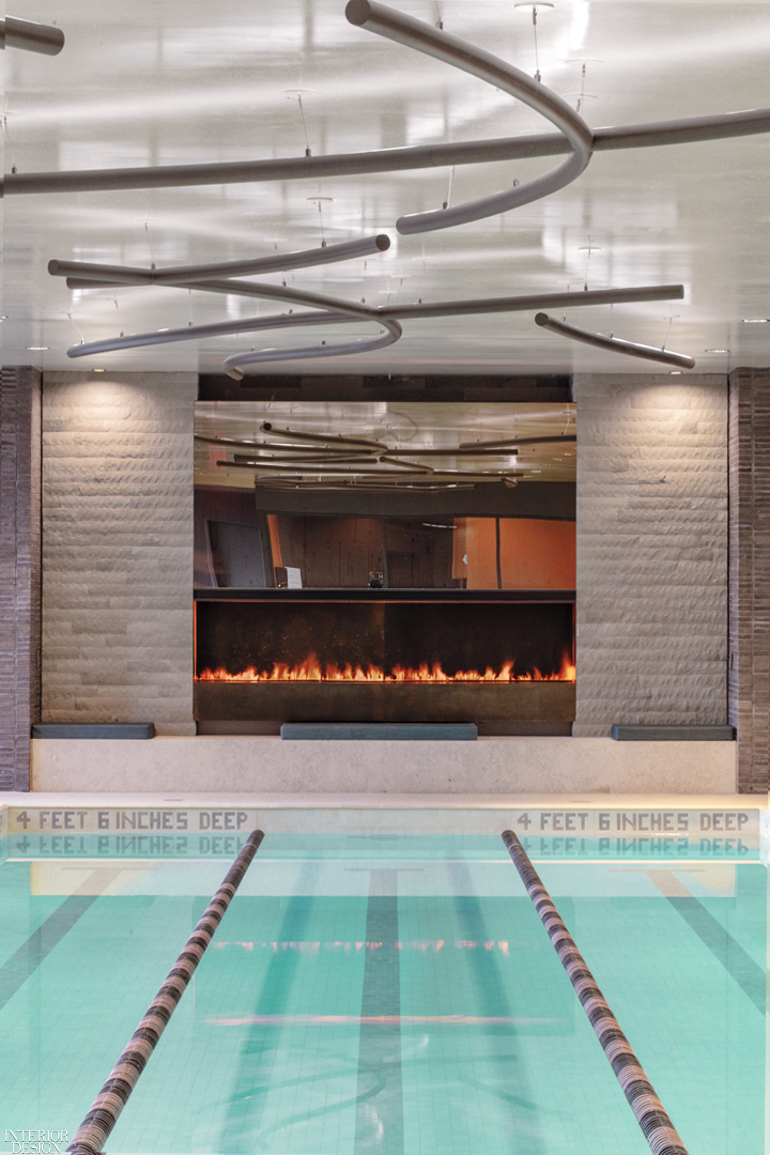


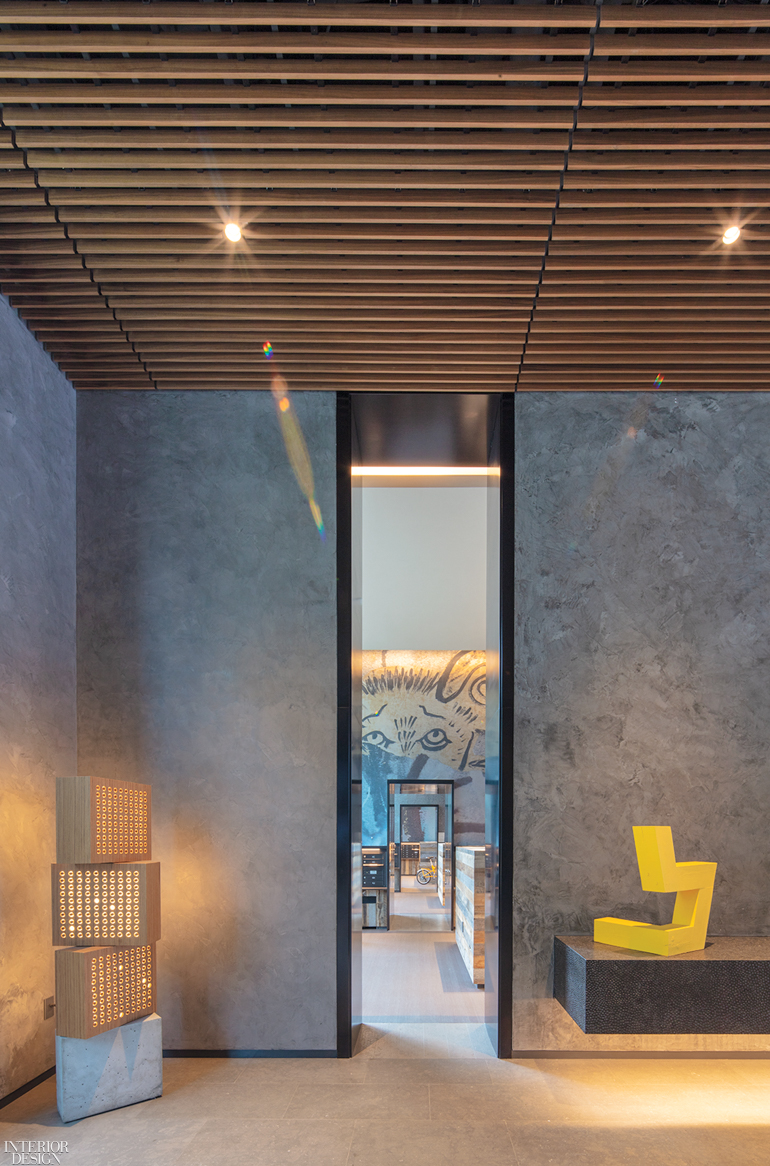
Project Team: Neha Sheth; Eliana Lee; Neesha Reddivari; Suh-Young Hwang: Clodagh Design. Mack Scogin Merrill Elam Architects: Design Architect. Hill West Architects: Architect of Record. HM White: Landscaping Consultant. SBLD Studio: Lighting Consultant. Aquatectonic Architects: Pool Designer. WSP: Structural Engineer, MEP. All Craft Fabricators; J Suss Industries; Pioneer Millworks; Townsend Design: Woodwork. ABC Stone; New York Stone; Tile & Marble Collection: Stonework. Hudson Meridian; Triton Construction; Turner Construction: General Contractors.
Product Sources: Bettertex: Custom Sectional (Clubhouse Lobby). Andrianna Shamaris: Coffee Table. Tufenkian: Rug. Crate and Barrel: Basket. Teak Warehouse: Side Table (Clubhouse Lobby), Bench (Lounge). Fivestar Furniture: Custom High Table, Custom Coffee Table (Leasing Office). Maxsun: Stools. John Beck Steel: Custom Pendant Fixture. RH: Lounge Chairs (Leasing Office), Pool Table, Cue Holder (Game Room). Caesarstone: Countertop (Leasing Office, Lounge). MDC: Wall Covering (Mailroom). Marelli: Sofas. Fil Doux; Knoll Textiles: Sofa Upholstery. Lepere: Flooring. Salsbury Industries: Mailboxes. Royal Botania: Chaise Lounges (Pools). Casalgrande Padana: Pool Tile. F&R General Interiors: Mattress Bases (Pool). Live Edge Design: Dining Tables (Lounges). Quality & Co.: Stools, Dining Chairs. Architex: Stool Fabric. Seasonal Living: Table (Outdoor Kitchen), Orange Side Tables (Indoor Pool). From the Source: Chairs (Outdoor Kitchen). Cosentino: Island Solid-Surfacing. Ecore: Flooring (Gym). XAL USA: Pendant Fixtures. Dedar: Curtain Fabric (Lounge). Verellen: Leather Sofa (Game Room). Maharam: Striped Pillow Fabric. Phillips Collection: Wall Art. Maya Romanoff: Wall Covering. C.F. Stinson: Cushion Upholstery (Indoor Pool), Sofa Fabric, Lounge Chair Fabric (Lounge). Lumina Products: Fireplace (Indoor Pool). Michael Curry Mosaics: Feature Wall (Reception). Studio Piet Boon: Bench (Lounge). PDA Woodworking: Custom Chess Tables. Emeco: Stools. Stikwood: Sliding Door Wood. TerraMai: Beams. JANUS et Cie: Benches (Terrace). CB2: Coffee Tables. J Suss Industries: Computer Station (Game Room). Charter Furniture: Task Chair. American Upholstery Design: Custom Sofas (Indoor Pool). Throughout: Glant Fabrics; Holly Hunt; Perennials; Wolf-Gordon: Fabric. Pyrok: Acoustical Plaster. Concrete Collaborative: Concrete Floor Topping. Armourcoat; Benjamin Moore & Co.; Portola; Scuffmaster: Paint. B+N Industries; Decoustics: Wood Ceilings. Porcelanosa; Stone Source: Tile. Petersen Tegl: Brick.
