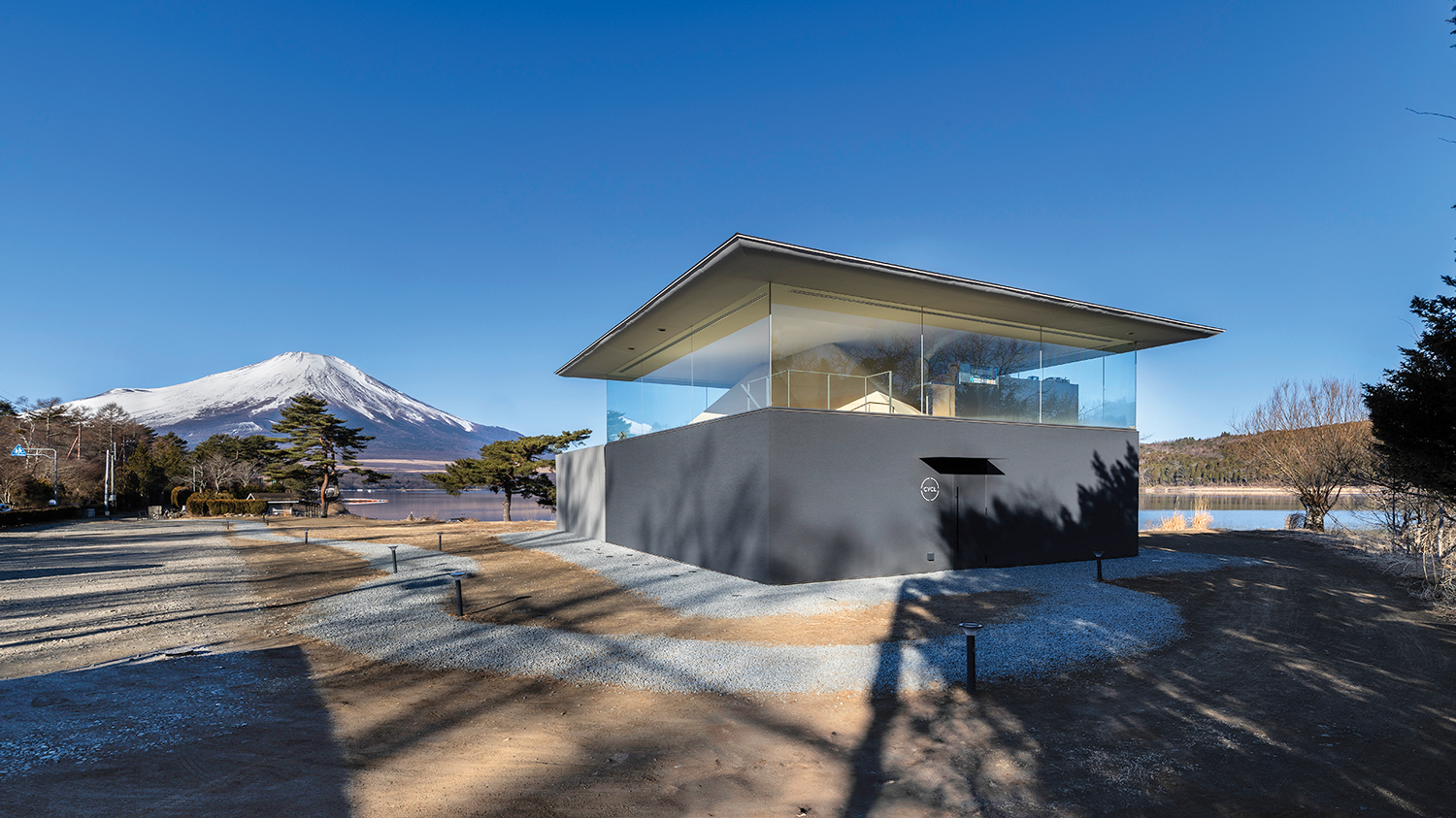CO Adaptive Architecture Turns a 100-Year-Old Brooklyn Brownstone Into an Energy-Efficient Passive House

On a tree-lined block in Brooklyn’s Stuyvesant Heights, among the rows of historic New York brownstones, one building is not like the others. It’s the home of CO Adaptive Architecture principals Ruth Mandl and Bobby Johnston, who just completed a multiyear project to convert the century-old dwelling—originally built as a family residence in 1889—into an energy-efficient Passive House.
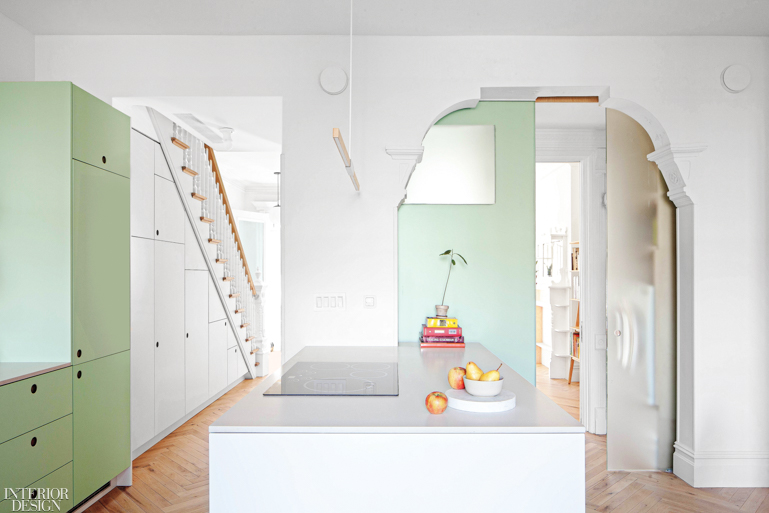
The concept of a “passive” home is simple: reduce a building’s energy consumption for heating and cooling by almost 90 percent. The structure becomes an impermeable envelope (with a dedicated fresh-air system for ventilation), insulating the interior from changes in the weather to maintain a comfortable temperature year-round. The only necessary supplemental heat and cooling comes from an electric heat pump, bringing the home’s total energy use low enough to be supplied entirely by solar panels installed on the roof.
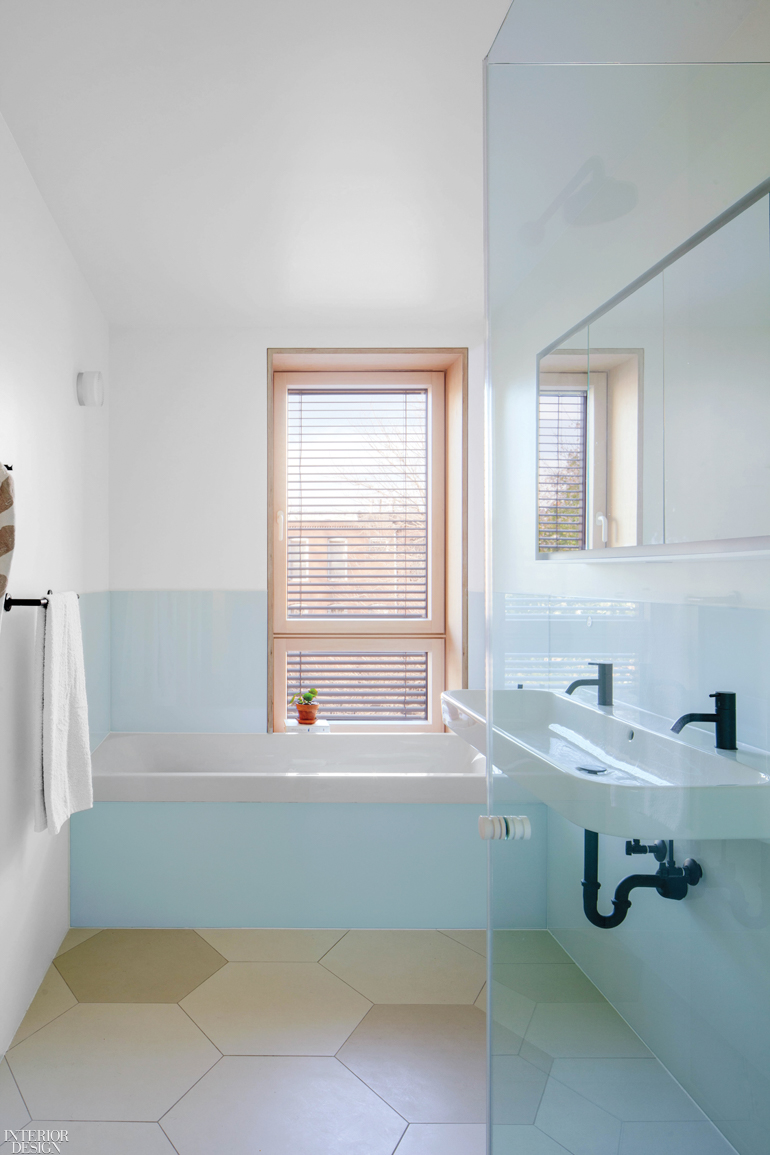
To preserve the brownstone’s historic facade, insulation was applied only to the inside of the structure. “We wanted to prepare the building for the future without losing its original beauty,” Mandl says. “The contrast between old and new is what gives the renovation its charm.” The 2,100-square-foot interior was full of details worth preserving, too. Existing woodwork was removed, sanded, and reinstalled or donated to Big Reuse, a non-profit building materials recycler. Plaster details were restored and any that were not salvageable, such as an elaborate ceiling medallion, painstakingly recreated.
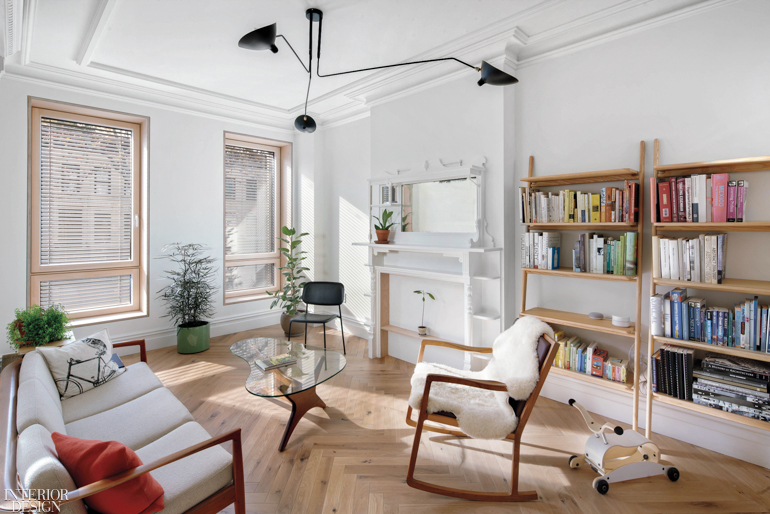
One of the few areas where the original floor plan has been significantly modified is the kitchen, now expanded to the width of the house. The added openness allows for a multifunctional space where the family can cook, eat, entertain, play, and work. “We wanted it to feel livable and comfortable,” Johnston says. The fact that heat from cooking contributes to warming the building in the winter gives the room added importance. “It’s become the hearth of our home.”

A custom plywood pegboard wall brings flexible shelving to the space and ties the kitchen to the plywood detailing elsewhere in the house (see the new window and door surrounds). The lighting is flexible, too; it can be set bright for food preparation, then dimmed for a meal. Since cooking is done on an electric induction cooktop embedded in the concrete-look counter, and the heating system is all-electric too, it has been possible to cap the gas to the building entirely. The IKEA cabinets are spiced up with mint-green fronts, the color suggesting nature, befitting the couple’s eco-friendly philosophy. It’s a bright and modern look that contrasts with the town house’s classic period facade.
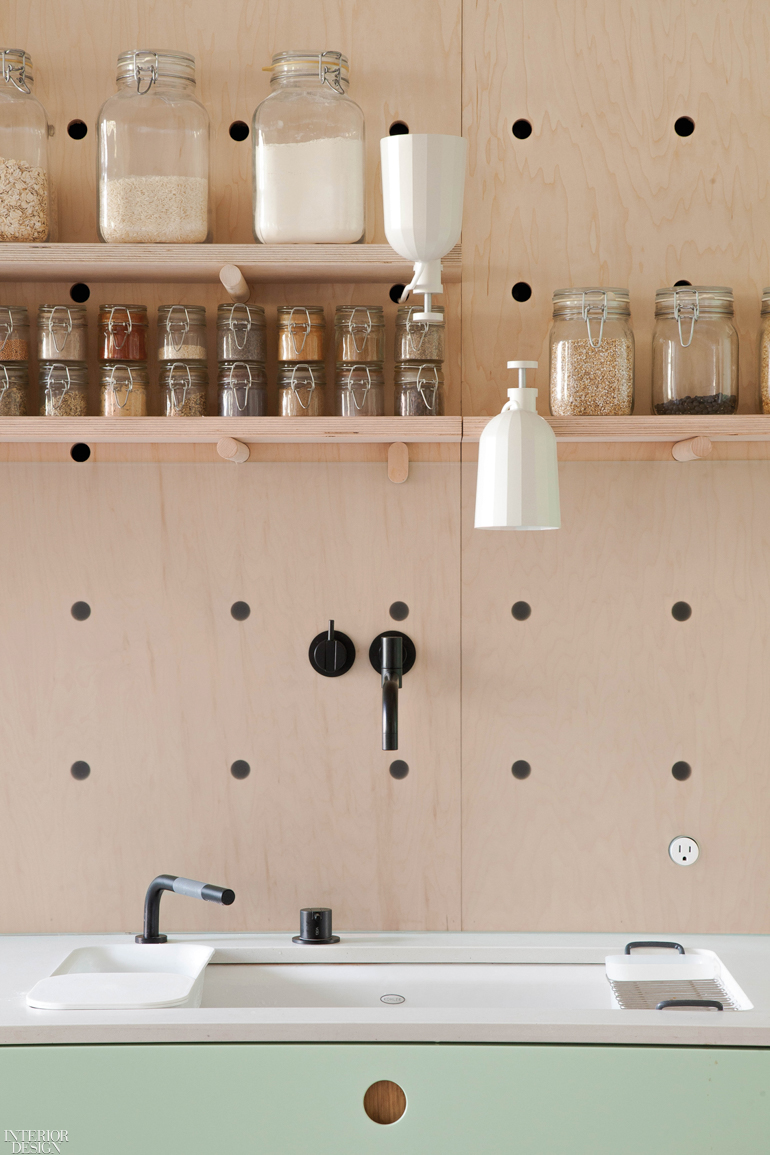
Mandl’s first experience with Passive Houses came a decade ago in helping redesign her parents’ house in her native Austria. Since then, she’s sought to implement the movement’s principles in as much of CO Adaptive’s work as possible. Part of her own Passive House project meant educating others as well. To that end, the basement level was made into a two-bedroom guest apartment for family, friends, and short-term rentals.

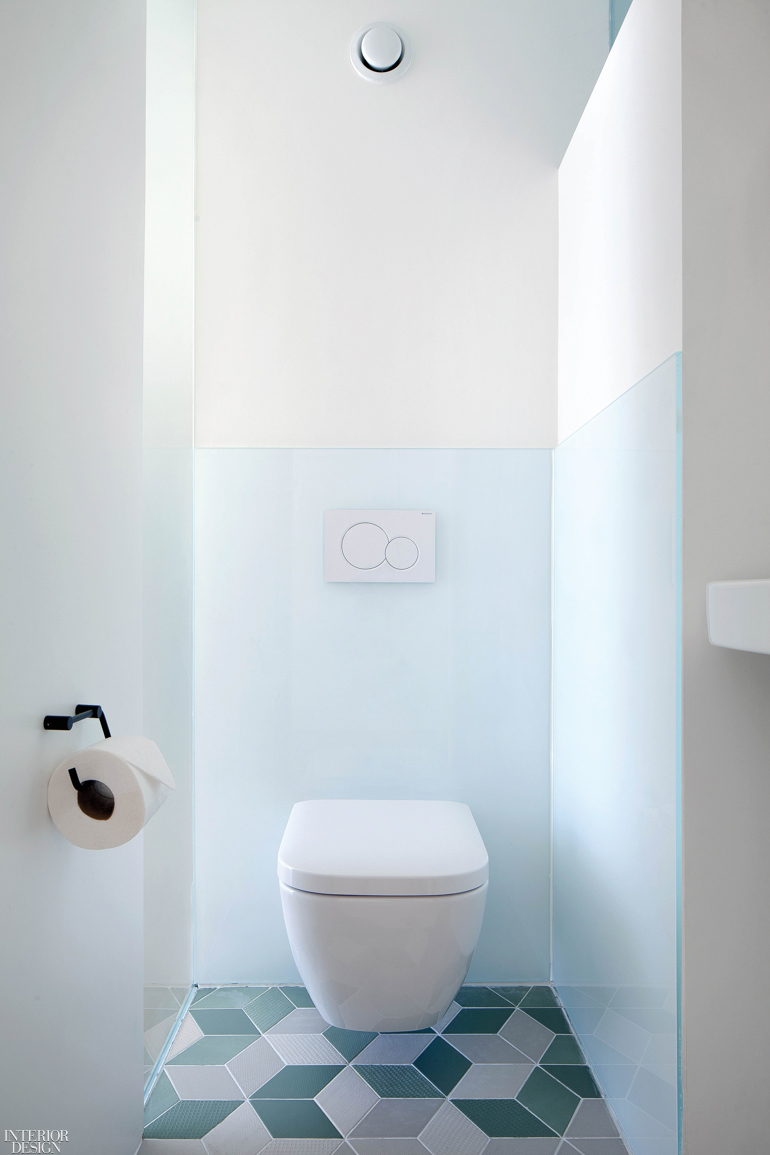
Project Resources: Reform: Cabinet Fronts (Kitchen). Ikea: Cabinet Bases. Caesarstone: Counter Material. Stickbulb: Linear Fixture. Hay: Pegboard Task Lights. Ge Monogram: Stove Top. La Pavoni: Coffee Machine. Mash Studios: Dining Table. Design Within Reach: Chairs. Through The Future Perfect: Pendant Fixtures. Through Mode Moderne: Sofa, Coffee Table (Living Room). France & Søn: Chandelier. Hyde Park Mouldings: Custom Crown Moldings. Allied Maker: SCONCE (Bedroom). Daltile: Floor Tile (Bathroom). Brizo: Shower Fittings. Kohler Co.: Drain. Duravit: Mirrored Cabinet, Sink, Tub, Shower Tray (Bathroom), Toilet, Sink (Powder Room). Geberit: Flush Plate (Powder Room). Mutina: Floor Tile. Throughout: Vola: Sink Fittings. Madera: Floorboards. V&P Altitude Corp: Glass. Optiwin: Windows, Doors. LB General Contracting: General Contractor.


