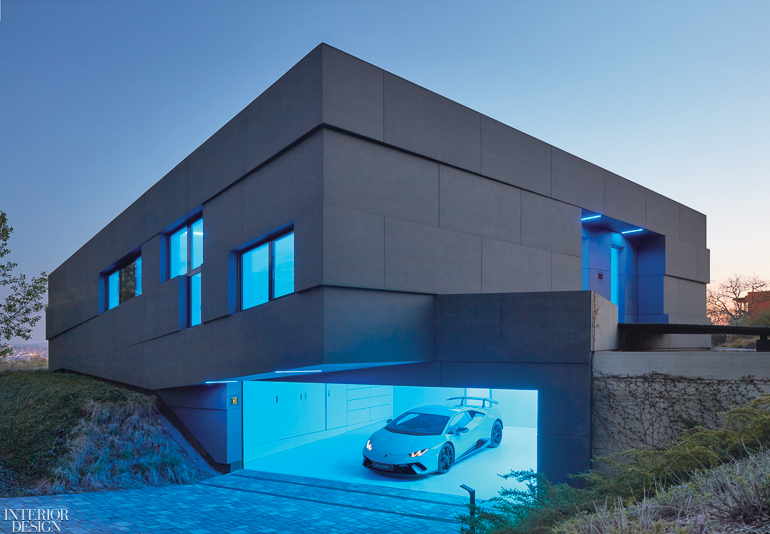Coll Coll Designs Villa Sophia in Prague as a Smart Home

The idea of forming a collaborative of architects, designers, and related professionals first came to Krištof Hanzlík while studying at London’s Bartlett School of Architecture. Returning to his Czech homeland, he teamed up with Marie
Davidová, a graduate of the Oslo School of Architecture and Design, and in 2008 founded Coll Coll as an open platform for sharing ideas and pursuing personal agendas. “Since then, many others have joined for one project or a longer collaboration, and many have left,” Hanzlík explains. And while the nonhierarchical collective’s structure may be somewhat idealistic, “It has proved viable for an office of up to 20 people,” he reports.

A team of 15 worked on Villa Sophia, the combined home and office of a Prague couple and their children. Channeling Palladio, the angular 5,100-square-foot structure is divided into nine sections that spiral helix-fashion up the hillside from the garage on the lowest level through the living areas to the work spaces at the top. The exterior is clad in black reinforced-concrete panels, while the sculptural interiors feature a restricted, mostly light palette: white polyurethane flooring, a mix of white plaster and raw concrete for walls and ceilings, and walnut for millwork and built-in furniture. “Material choices were motivated by sustainability, permanency, durability, and haptic stability,” Davidová notes. That last quality was necessary because almost all the villa’s functions are controlled by Sysloop, an advanced building management system of the computer-scientist homeowner’s own design. Sensors throughout the house collect data—lifestyle choices as well as physical conditions—which the super-smart software evaluates and acts on in real time. There’s not a light switch, keyhole, or door latch in the place; AI does everything.






