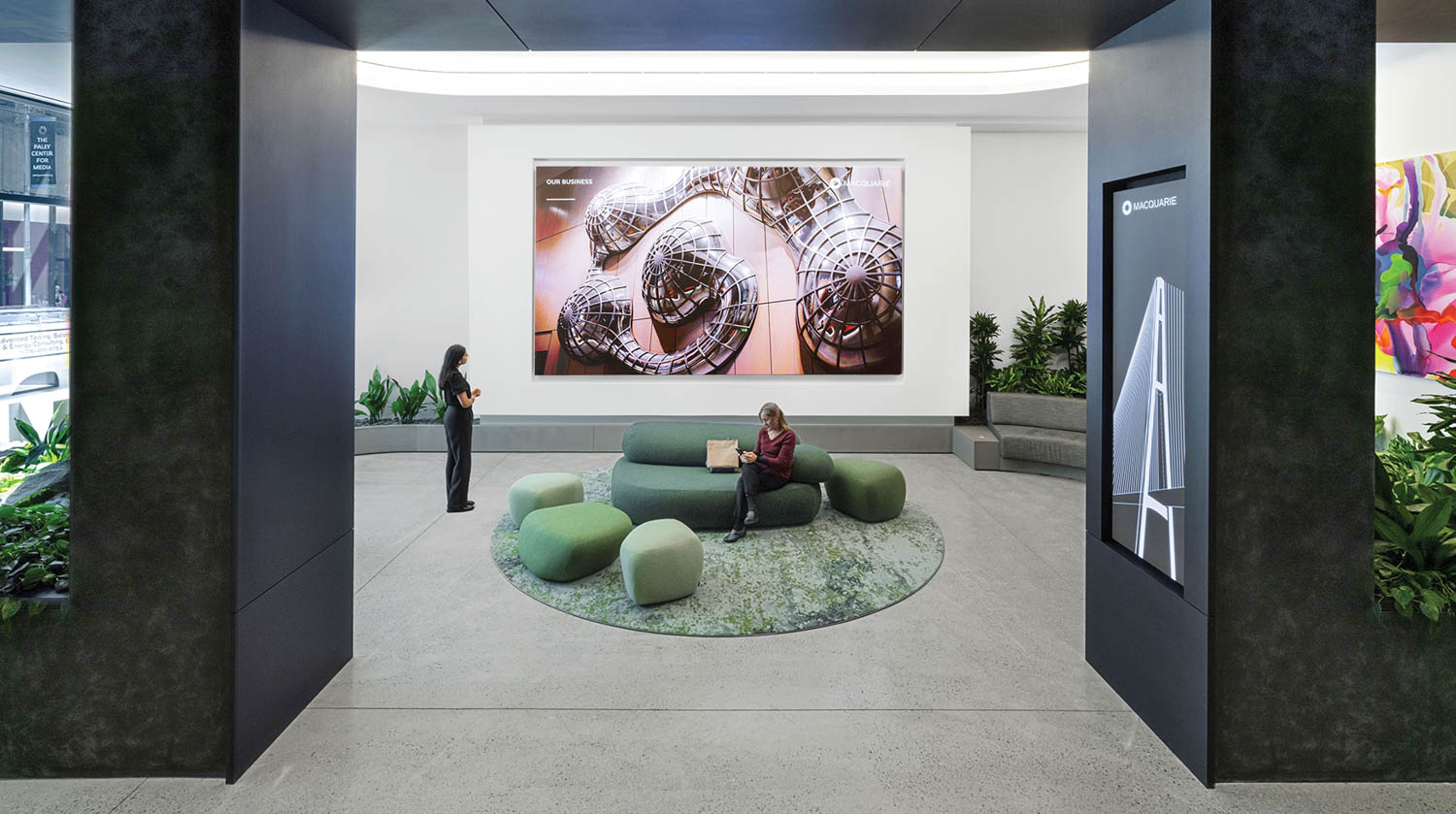Color Field: A Rainbow-Bright Berlin Hotel
To redefine traditional hospitality codes in a radically innovative and user-friendly style. That was the brief the German Meininger Hotel Group gave Petersen Architekten and Studio Aisslinger, the respective architecture and interior design firms behind its Meininger Hotel Berlin Airport. Inspired by Le Corbusier’s Domino House model, founder Ralf Petersen sublimated the 105,000-square-foot building’s bulk into a pile of colorful steel slabs. “it’s an abstract composition—ecological and modular,”he says. The horizontal stripes on the facade are composed of interchangeable steel panels and windows that enable unrestricted conversion for future use. Technological innovation comes courtesy of the nonflammable, polyester-varnished color coating, azinc-magnesium alloy that is antiglare and UV-stable.
Principal Werner Aisslinger and his team broke up the large interior volumes to create spaces that are at once open, understated, and cozy. “The emergence of a new type of traveler—more nomadic, seeking simple spaces where the essentials are available—drove the design,” he says.
The lobby is a true living area with a relaxed atmosphere to foster guest interaction. Simple painted wood chairs and tables, facing a wall-length banquette, offers similar flexibility. In the 151 guest rooms, Teutonic-inflected austerity translates into the clean minimalist lines of the laminated-panel platform beds and built-in seating and desks. Families catching an early flight may take advantage of rooms equipped with bunk beds. The color palette throughout is somewhat subdued with an occasional pop to maintain cheer. It’s a wise choice to keep from competing with the candy-striped exterior that must seem like a welcoming rainbow to landing aircraft.
Project Team
Kamel Louafi: Landscaping Consultant. W33 Ingenieurgesellschaft: MEP. Specht, Kalleja + Partner Ingenieure: Civil Engineer. Tischlerei Zehetner-Grasl Franz: Woodwork. ALPINE Bau: General Contractor.


