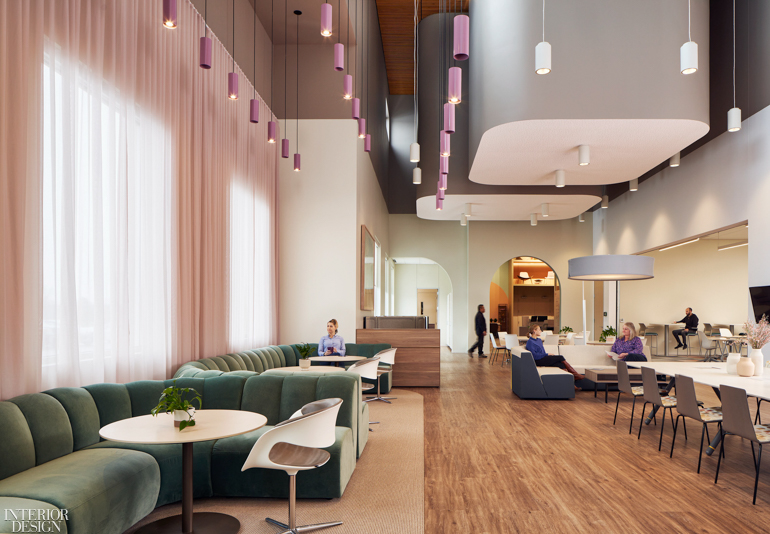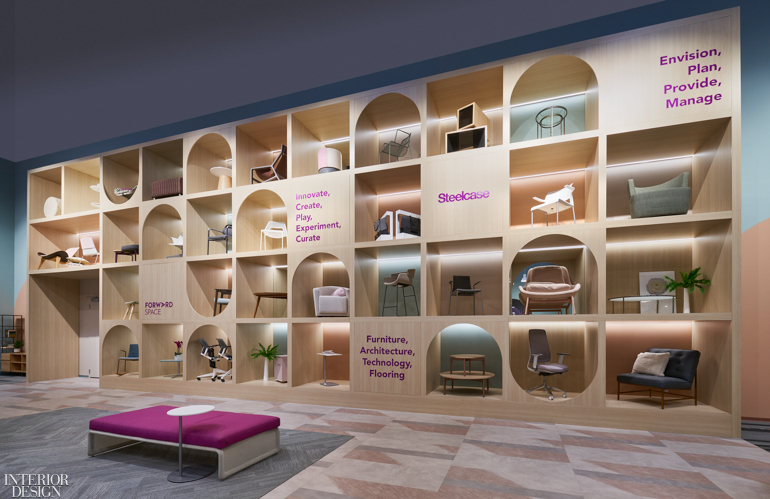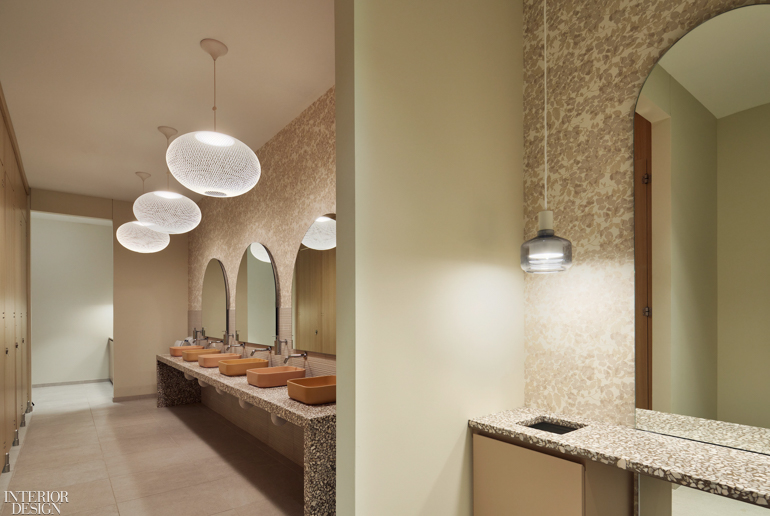Colorful Archways Define Forward Space Showroom in the Chicago Area by Kuchar Studio

When faced with transforming an empty warehouse into a welcoming showroom for the leading authorized Steelcase dealer in the Chicago area, Sarah Kuchar, owner and creative director of her namesake studio, wanted to design a space that would “surprise guests,” as she says. And given that the new Forward Space locale, which specializes in innovative workplace solutions, is a woman-owned business, celebrating woman-led leadership became an important design narrative.
For a feminine touch, Kuchar incorporated a soft color palette and curved architecture throughout, accented by unique lighting fixtures that dangle from above like jewelry. “The client’s brand color is a very unique purple,” notes Kuchar. “The decision was made early on in design that we would push the color story by pairing the purple with other bold and interesting colors instead of a neutral palette.” The resulting color scheme includes shades of mints and sage green, as well as pale pinks and deep rusts to complement the brand’s signature purple.
In a rare occurrence, Kuchar notes that her team designed this showroom acting as a designer and a customer, which afforded them quite a bit of creative flexibility. “Our client was open to our creative design solutions and interesting materials,” she adds, noting that the team incorporated their favorite products and materials in the ethereal space.








