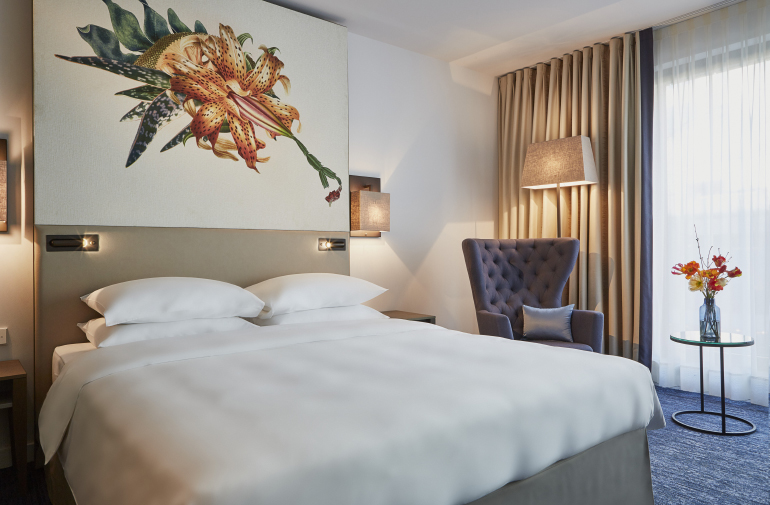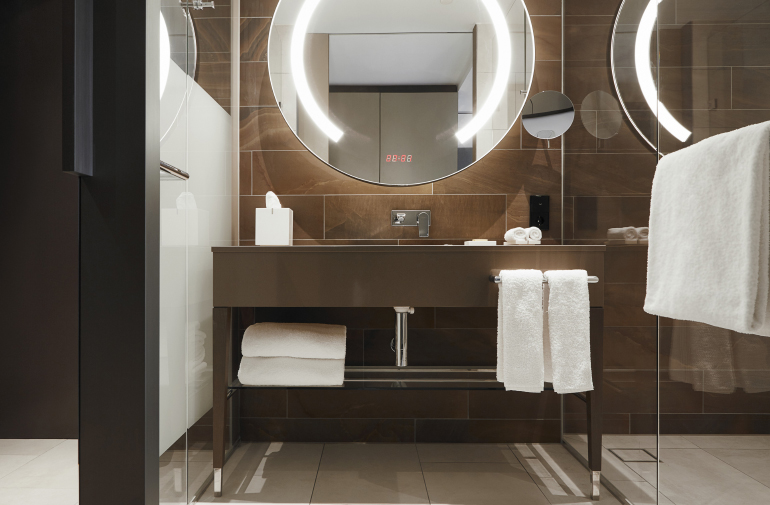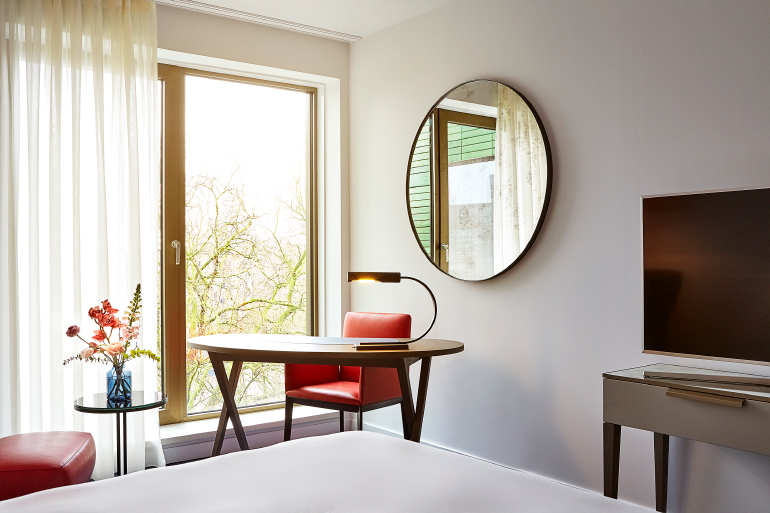Concrete and Jestico+Whiles Capture Modern Dutch Living at the Hyatt Regency Amsterdam
The most buzzed-about hotel in the Netherlands is rejuvenating a 19th-century former children’s hospital. The Hyatt Regency Amsterdam is bringing a taste of history to the present day through local firm Concrete‘s transformation of the site’s once-clinical interiors. With ample experience designing W and citizenM hotels around the world, Concrete conceived a biophilic lobby—complete with green walls and furnishings colored to match—that evoke traditional Dutch living rooms. They dove even deeper for restaurant-bar Mama Makan, which channels ancient Dutch-Indonesian trading cafés.
“A modern Dutch way of working,” says general manager Toni Hinterstoisser, can be found by “using the tribune for flex working and the library as a meeting space.” Meanwhile, a 2,000-square-foot ballroom with oak floors and window walls overlooking the nearby Singelgracht canal offers leisurely environs. Spas, fitness areas, and the 211 guestrooms are thanks to British firm Jestico+Whiles. Though a recent build, the hotel’s connections extend further back than the original facade (which was restored by Van Dongen-Koschuch)—its hand-glazed tiles are from Amsterdam’s oldest company, Koninklijke Tichelaar Makkum.







