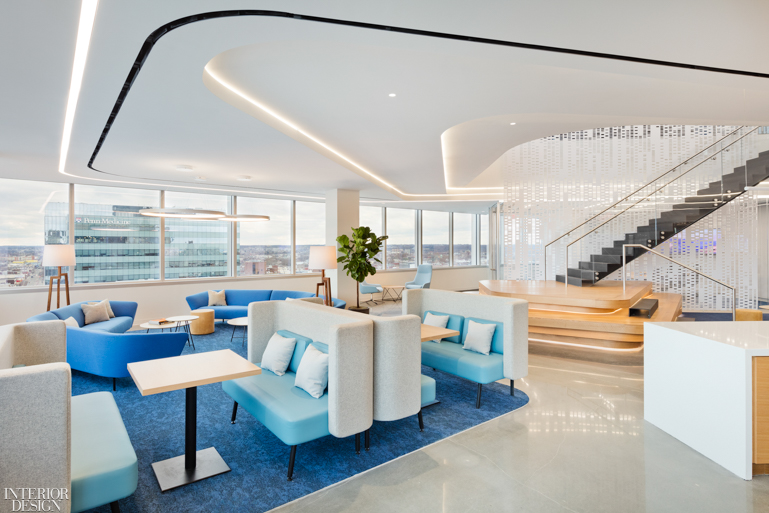CRB USA Designs New Research and Gene Therapy Center for Amicus Therapeutics

In addition to the classic “Philly” moniker and being known as the city of brotherly love, “Cellicon Valley” is emerging as a popular nickname for Philadelphia, Pennsylvania, with many new genetic research firms establishing labs within the metropolis. Amicus Therapeutics, a biotechnology company that specializes in researching medications for rare metabolic diseases, recently opened their Global Research and Gene Therapy Center of Excellence in West Philadelphia’s University City neighborhood. Located near distinguished universities and hospitals, Amicus recruited CRB USA, an architecture, engineering, and construction firm dedicated to creating advanced science and technology facilities, to design a state-of-the-art office and laboratory.

Encompassing a total of 75,000 square feet, CRB devised an inviting, open space that celebrates the researchers and lab technicians by design. Scientists—often cooped up in artificially lit windowless labs—work surrounded by natural light and views of the Philadelphia skyline on the 13th and 14th floor of an urban high-rise. The royal blue of the Amicus logo is used as a bright color motif throughout the entire space, adding a lively edge via furniture, carpets, and transparent panel dividers.

From zones filled with heavy-duty machinery and technology to the areas that include traditional workplace features such as meeting rooms and lounge areas, the CRB designers focused on layering humanity into the design. Safety, being of utmost importance, is achieved by giving scientists freedom to move through the clearly identifiable zones—creating a defined path that’s obstacle free. Because not all workers are involved in active lab operations, but still within a laboratory environment, caution must be inherent to the workplace design.

CRB worked with Amicus’ scientists to strategically identify equipment that could be placed closer to the interior of the lab based on its casework. Philadelphia’s municipal codes are restrictive when it comes to storing hazardous materials at certain altitudes which CRB and Amicus had to overcome together. This led to unique space configurations that create workflow efficiencies and ensure unobstructed views of both the inside and outside of the lab. Additionally, the open, natural light-filled central staircase lined with patient photos and stories serving as ever-present reminders of the lab’s critical mission.





