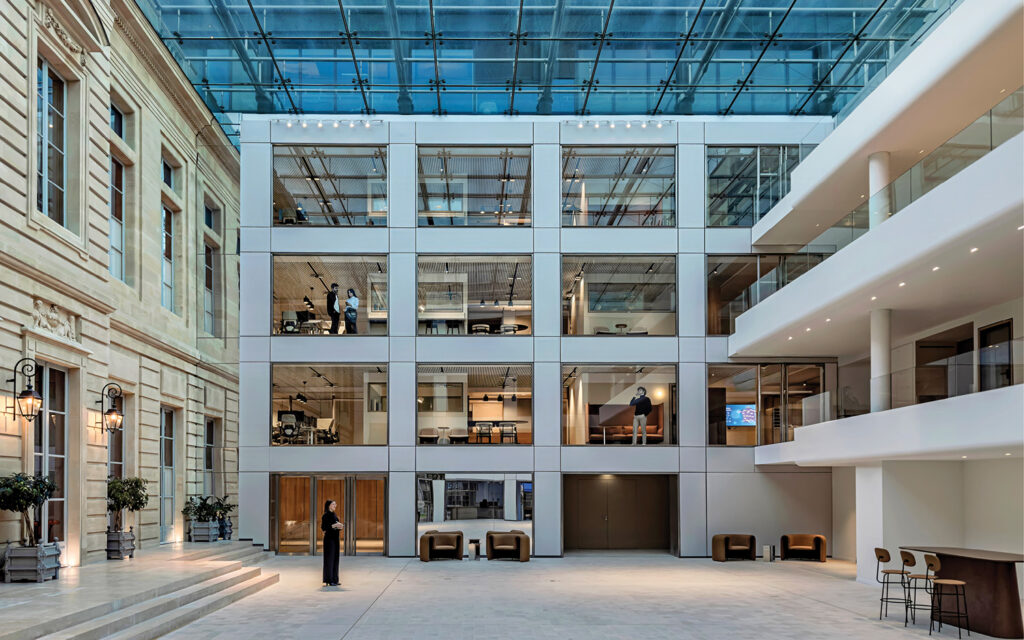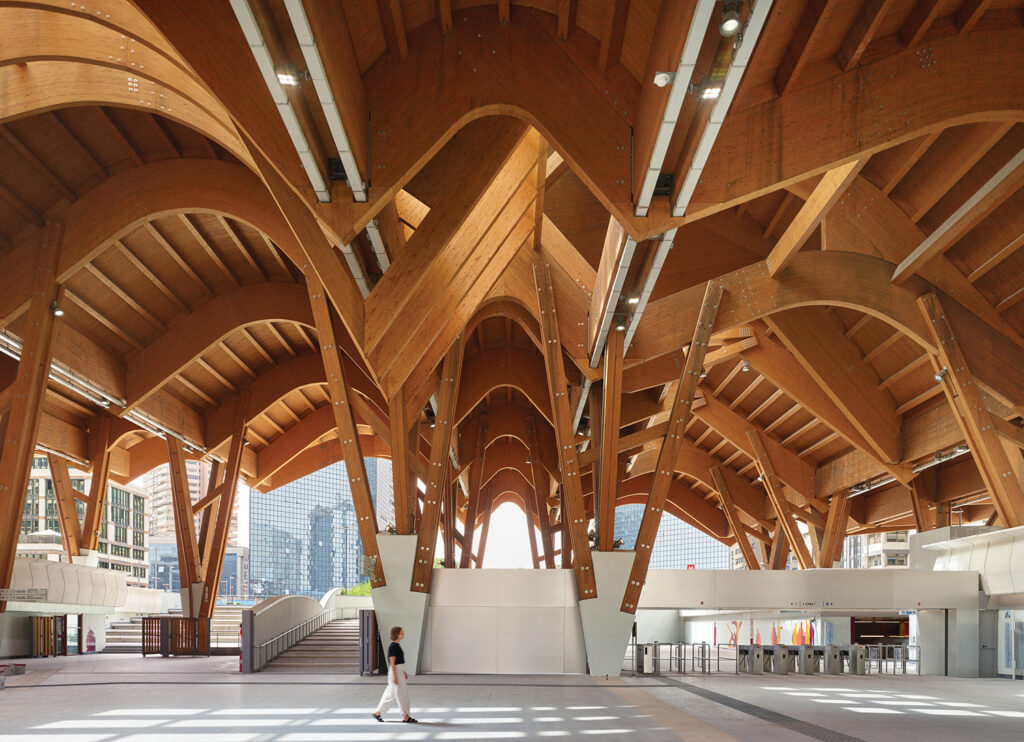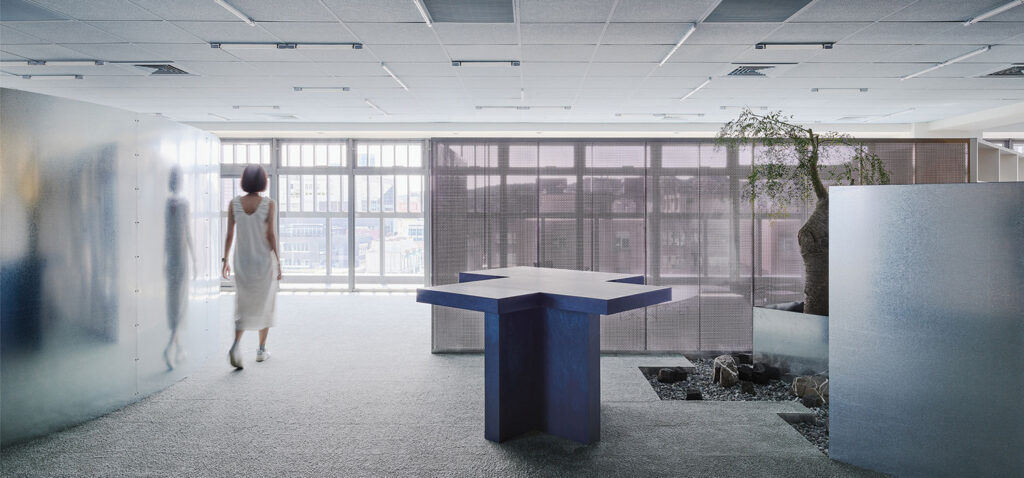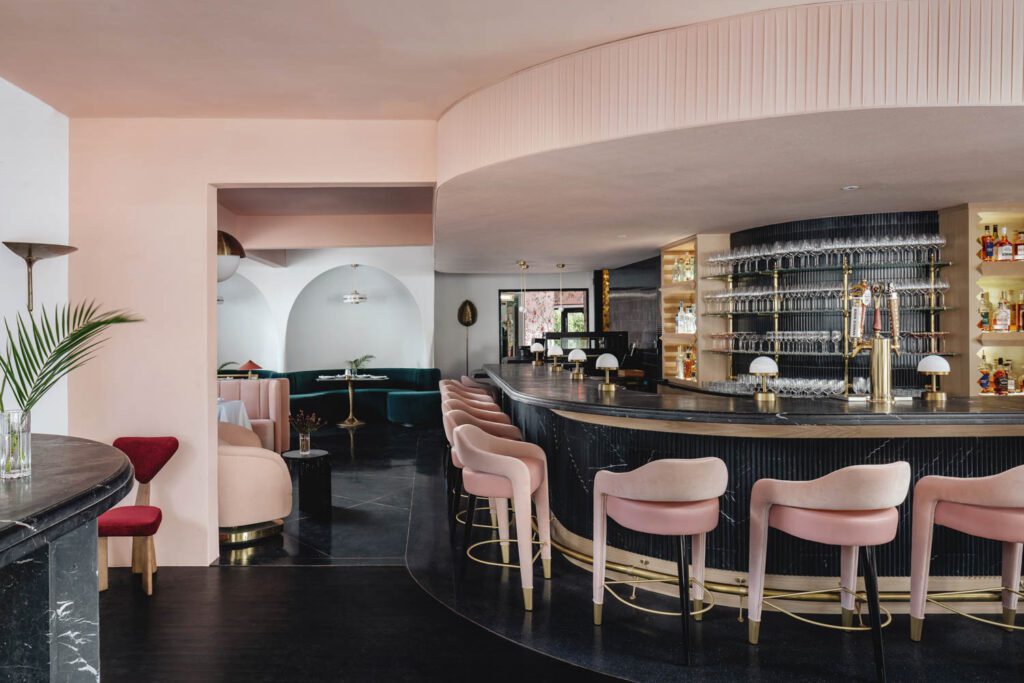
Crystal Sinclair Designs Transforms a Historic San Antonio Building into a Chic Restaurant
Located in the historic yet buzzing neighborhood of King William in San Antonio, Texas, the restaurant Up Scale opened its doors last October in a storied building. First used as a single family home in 1884 before going through several owners and renovations, New York-based interior designer Crystal Sinclair went back to her roots to bring its new phase to life.
“In my late 20s and early 30s, I frequented the space when it was another restaurant,” she remembers. “How could I not turn down the opportunity to redesign a place I understood and loved so much?”
Spread over 2,500 square feet, with a layout created by Voges Design, Up Scale comprises a front room lounge, a large open main dining room, and a garden room in the back.
“The owners love pink and their first restaurant also has a strong pink presence,” says Sinclair. “Then we brought in a deep green, a throwback to the Art Deco era, and bright reds for a strong pop.” Brass touches, marble and velvet, as well as crystal chandeliers and custom chinoiserie silk paper in the garden room complement the glamorous atmosphere while natural white oak finishes add warmth.
“Up Scale provides an elevated experience from its food to cocktails to décor,” says Sinclair who had interior designer Delia Kenza contribute a few sources. “This restaurant really lives up its name.”
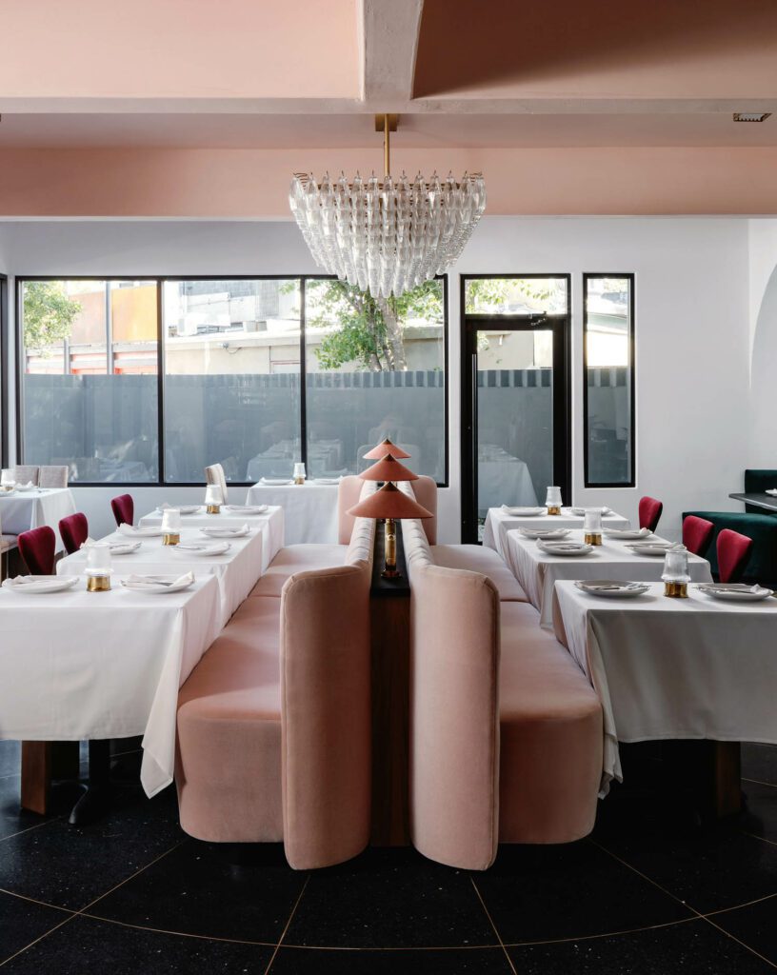

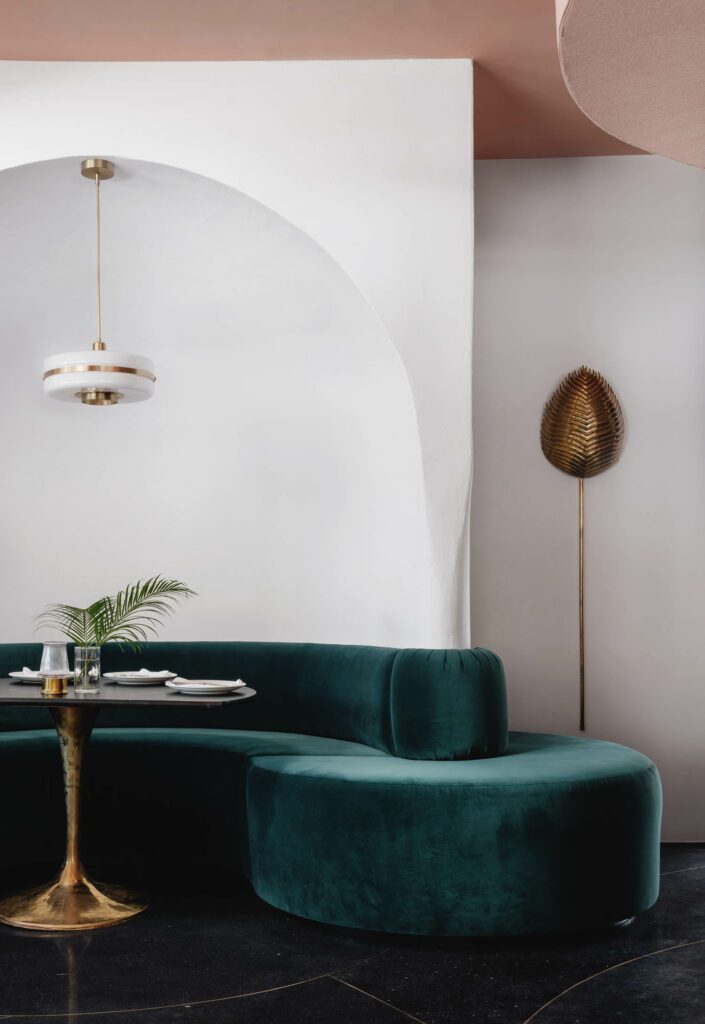
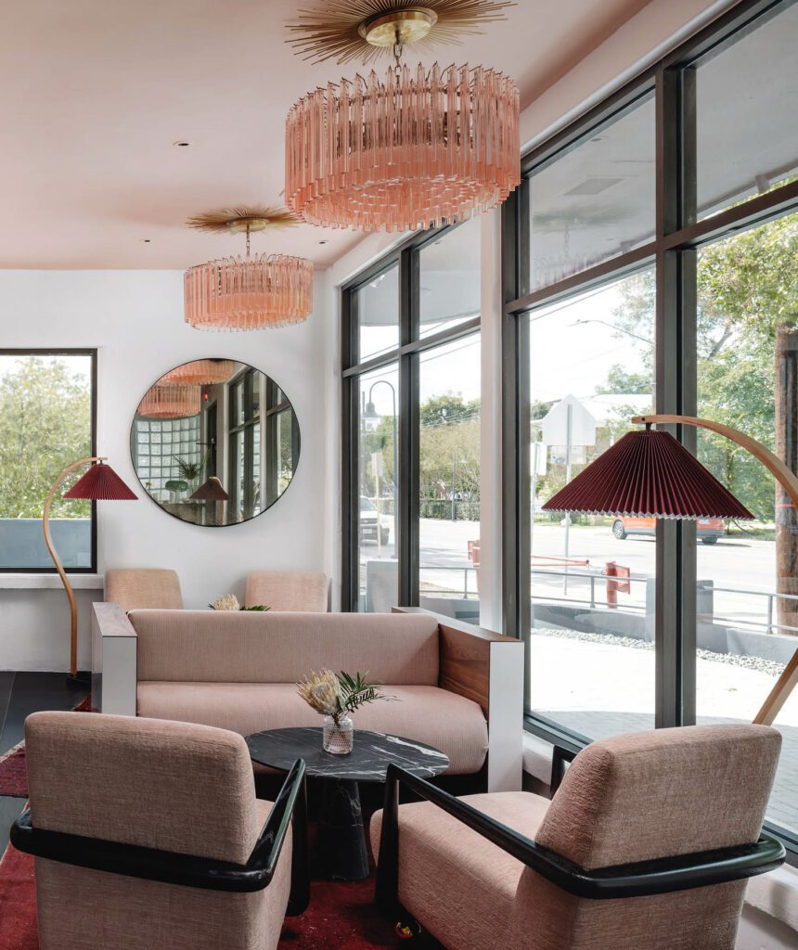
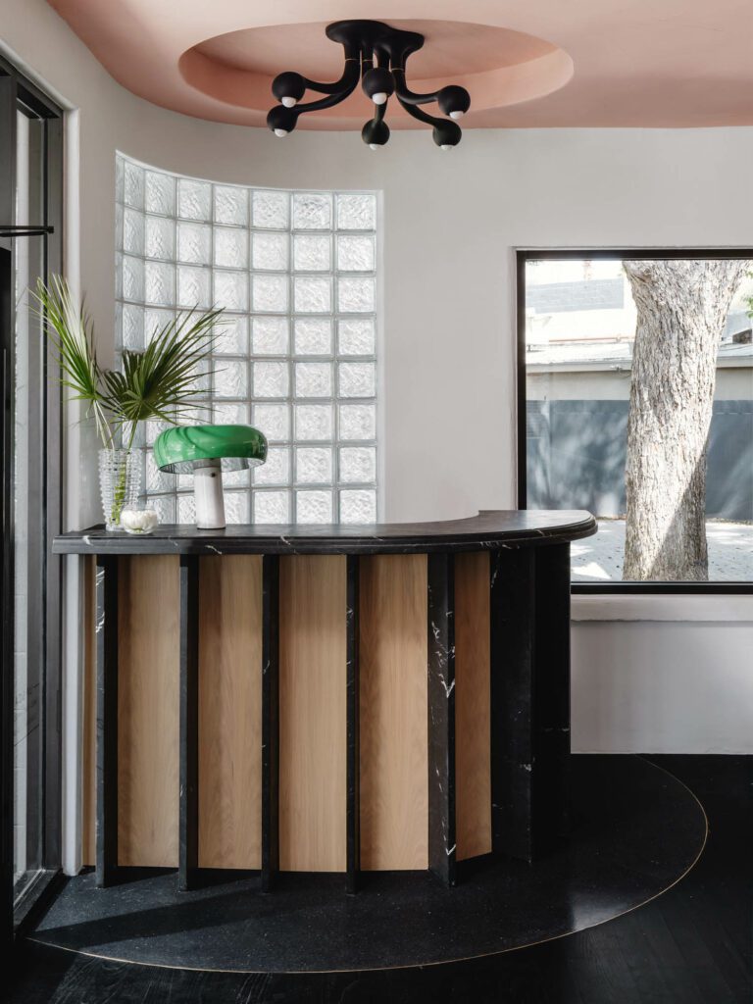

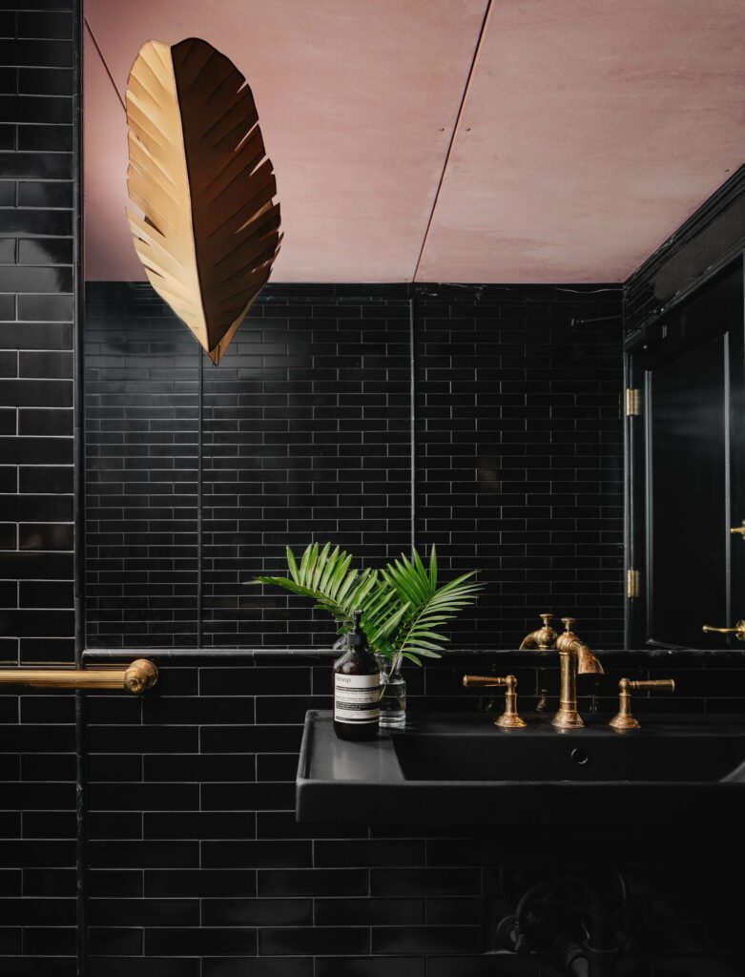
- 1stdibs
- Arteriors Home
- Artistic Tile
- Ballard Designs
- Bert Frank
- CB2
- Chase Daniel
- Circa Lighting
- Crate & Barrel
- Crystal Sinclair Designs
- Delia Kenza
- Entler
- Fireclay
- Future Perfect
- Jonathan Adler
- Karine Monié
- Kegworks
- Kohler
- Litmus Industries
- Madera Millwork
- Newport Brass
- Papermoon
- Pooky
- rh
- San Antonio
- Shades of Light
- The Bath Outlet
- Under Cover Upholstery
- Up Scale
- Voges Design
more
Projects
How French Heritage Defines AXA Group’s New HQ
Saguez & Partners unified four different Parisian structures, thousands of employees, and a centuries-old insurance company for AXA Group’s headquarters.
Projects
Discover Centro Direzionale Station’s Bold Transformation
Explore how Miralles Tagliabue–EMBT Architects reimagines Centro Direzionale with a glulam timber ceiling and colorful hues inspired by Pompeian frescoes.
Projects
7 Creative Offices Designed To Encourage Socialization
Cozy lounges, iconic furnishings, energizing colors, funky art—workplaces around the world entice employees with amenities often not found at home.
