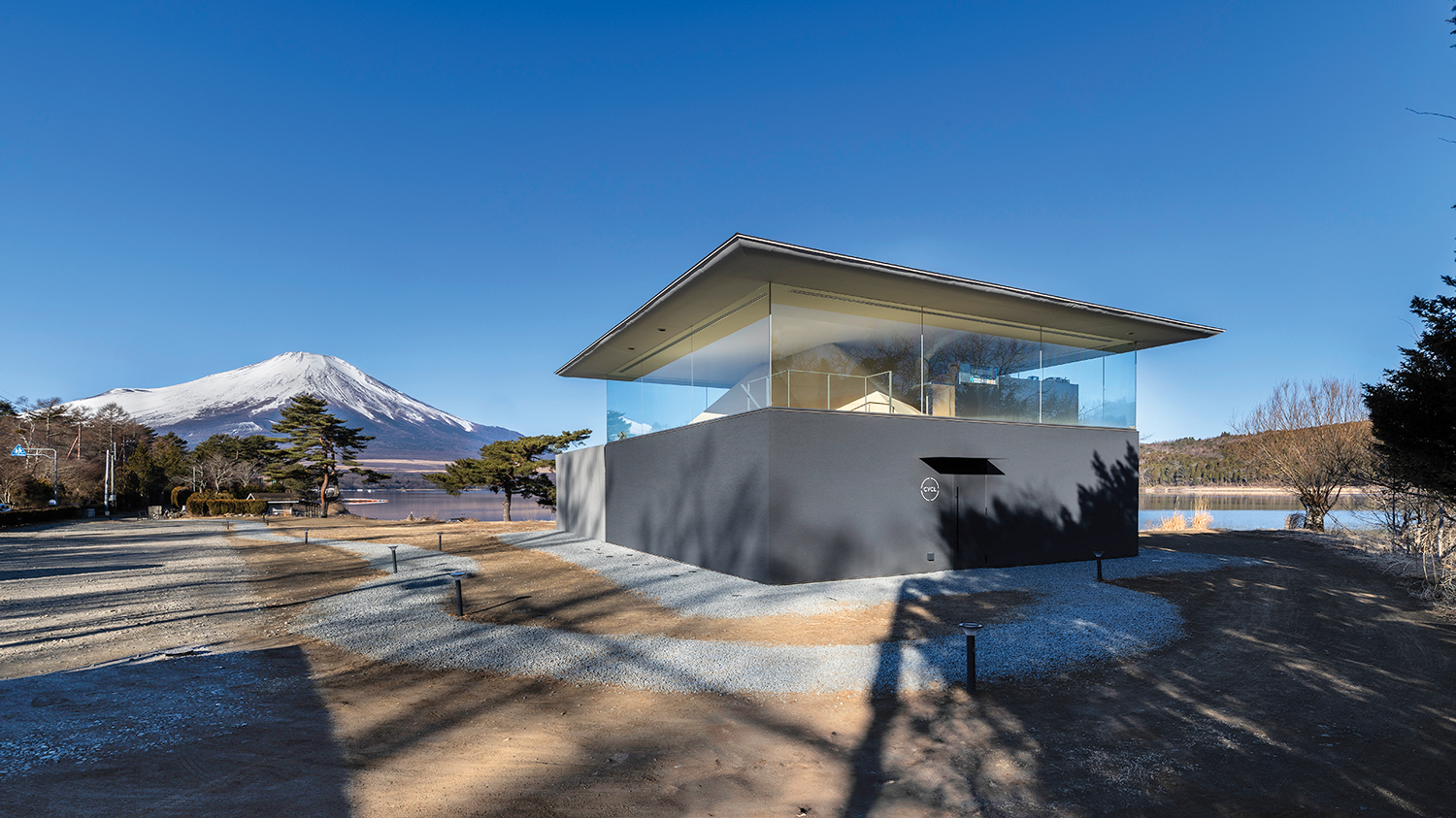Cube Theory: A Small Japanese House Steeped In Theory
Vistas of Kanousan, known to Anglophones as Mount Kano, have inspired a century of Japanese master watercolorists, little known in the West, to capture rich green rolling hills disappearing into distant veils of mist. Yuusuke Karasawa has similarly endeavored to get to the essence of this landscape, in the Chiba prefecture’s town of Kimitsu. Except his medium was not paint but architecture, more specifically a getaway where a Tokyo family with one teenage child could recharge on weekends, and the husband, an ad exec, could enjoy the numerous golf courses.
Karasawa, knee-deep in theory at age 34, developed a concept based on repeated cubes. The 900-square-foot house, a two-story cube overall, is furthermore divided into four cubes downstairs, a traditional Japanese residential floor plan known as ta-no-ji. It’s a configuration derived from the character for rice paddy, a square with a cross in the middle.
Intersecting with the cubes downstairs and the pinwheel layout above are square three-dimensional voids: windows, a central skylight, and openings between function areas. The windows and skylight rotate at angles that Yuusuke Karasawa Architects calculated using algorithms based on the site’s natural topography. Ditto for the interior openings, which are so large and numerous that they essentially transform the house into one big room.
To emphasize the geometry, Karasawa reduced distractions. The painted steel spiral staircase is extremely slender, with treads ¼ inch thick and a stringer of pipe 1?¹⁄?? inches in diameter. Oak flooring runs seamlessly from room to room.
Doors close flush with the 4-inch-thick walls on both sides, yet a narrow gap between the doors and the concealed jambs creates definition. With such minimal door treatments, earthquakes often leave behind visual noise in the form of cracks. Karasawa considered that possibility, too, addressing it with custom jambs that move with the walls during tremors.
The corner bathroom packs a tub, sink, and toilet into a tidy 36 square feet. “We presented the bathroom as an object,” Karasawa says. The upper half of the front is glass, with a curtain on the inside.
Diagonally downstairs from the bathroom, the open kitchen is likewise basic, with no-nonsense fixtures and fittings. The counter, in oak similar to the flooring, again turns at an angle in sympathy with Karasawa’s algorithmic calculations. Although the off-kilter elements at first appear jarring, the eye eventually adapts, and a dynamic harmony reveals itself.
Having put in time at MVRDV and Shigeru Ban Architects, Karasawa sees himself as combining the computer techniques of the former with the simple volumes of the latter. His use of scientific and mathmatical models to reflect patterns in nature also recalls metabolism, the Japanese architectural movement of the 1960’s.
Photography by Sergio Pirrone.


