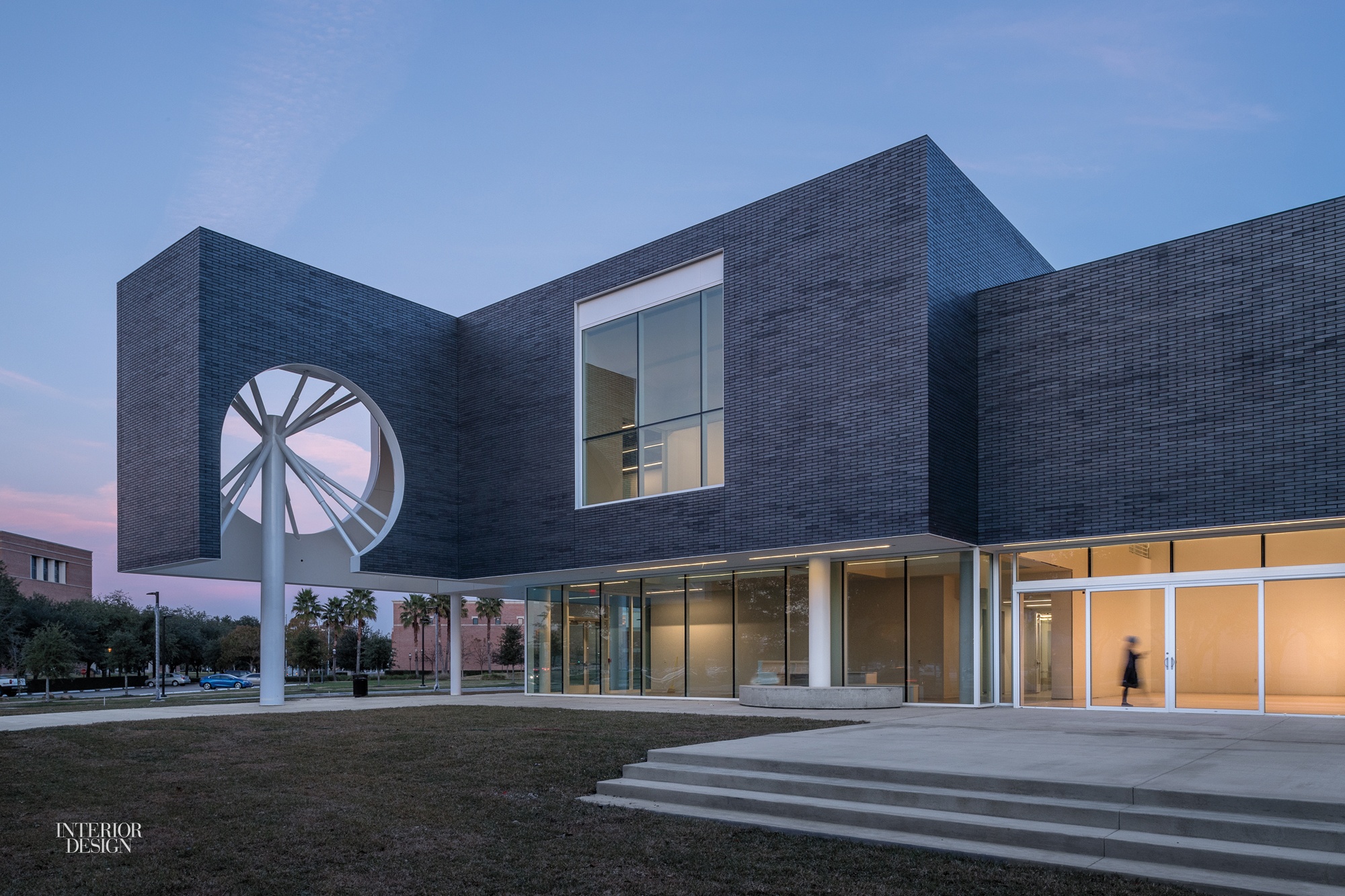Cutting-Edge Designs in the Education Sector
Striking architectural forms spark collaborative learning and intellectual growth.
1. University of Sydney Business School by Woods Bagot and Carr Design Group


Once lacking a distinct identity, scattered in nine locations, Australia’s University of Sydney Business School has consolidated in a single building by Woods Bagot, a firm that’s well versed in educational architecture. Read the full story here.
2. Moody Center for the Arts by Michael Maltzan Architecture


Houston’s Rice University is awash in tawny brick. The brick that Michael Maltzan Architecture chose for the Moody Center for the Arts, at the edge of campus, is darkened with manganese dioxide and iron. As a result, the building’s upper mass looms with gravitas, while the glass-enclosed ground level appears weightless in contrast. Modernist-leaning elements include structural columns that erupt into starbursts of spokes. The creative mix is equally enticing throughout the 50,000-square-foot interior, with rapid-prototyping workshops, galleries for rotating exhibitions, and a black-box theater.
3. Maison des Étudiants de l’École de Technologie Supérieure by Menkès Shooner Dagenais LeTourneux Architectes


An icehouse once stood on the Montreal site of the Maison des Étudiants de l’École de Technologie Supérieure, the engineering school’s student center. So a giant block of ice was one of multiple images guiding Menkès Shooner Dagenais LeTourneux Architectes’s design of the glassy five-story, 220,000-square-foot building. Imagery alluding to the forward motion of ideas, meanwhile, is digitally printed on the street-facing curtain wall. And there’s a volume angling skyward on one side, like a ship’s prow.
4. Novopecherska by DreamDesign


A playful, color-saturated interior for Novopecherska, a school for children ages 7 to 17 in Kiev, Ukraine, won an IIDA Global Excellence Award for DreamDesign. A tree sculpture in white-painted MDF reaches almost from floor to ceiling in the airy, soaring lobby. Beanbag chairs dot its floor, and a grid of 60 small canvases, printed in folkloric patterns, hang on a wall. Their palette repeats nearby on the students’ painted lockers.


