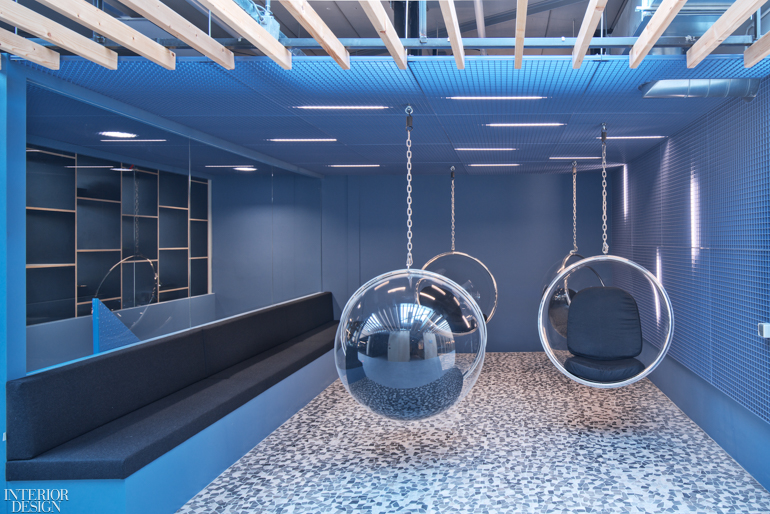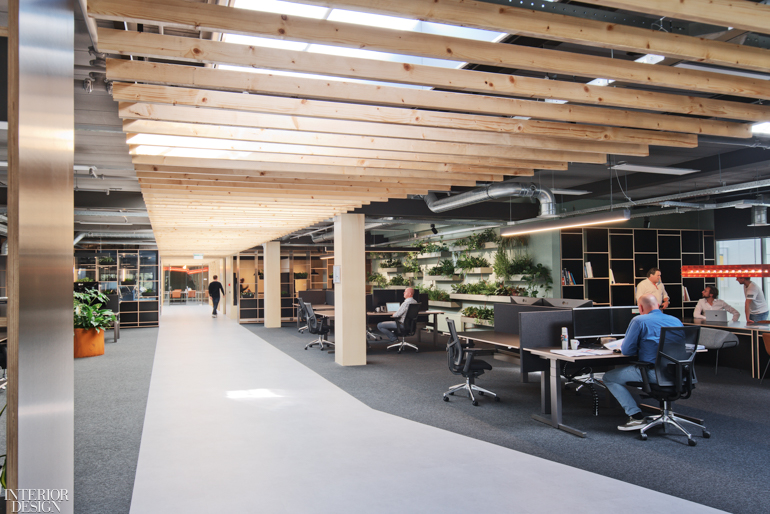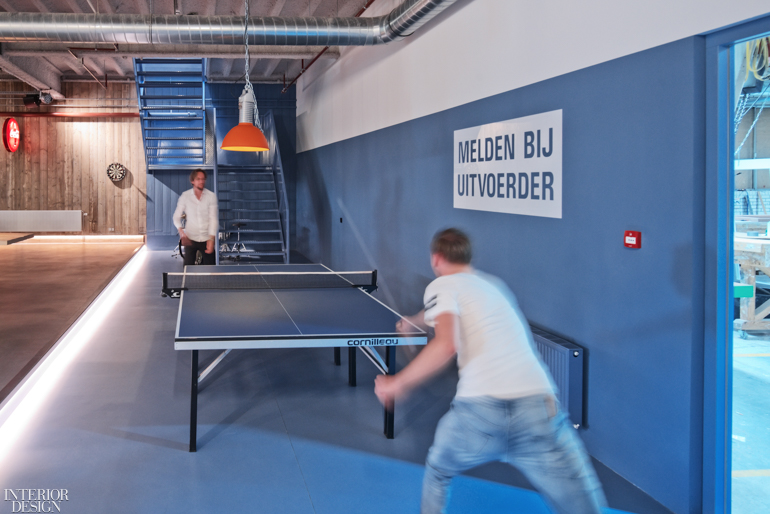DAMAST Architects Transforms a Plastic Factory into an Industrial Amsterdam Office
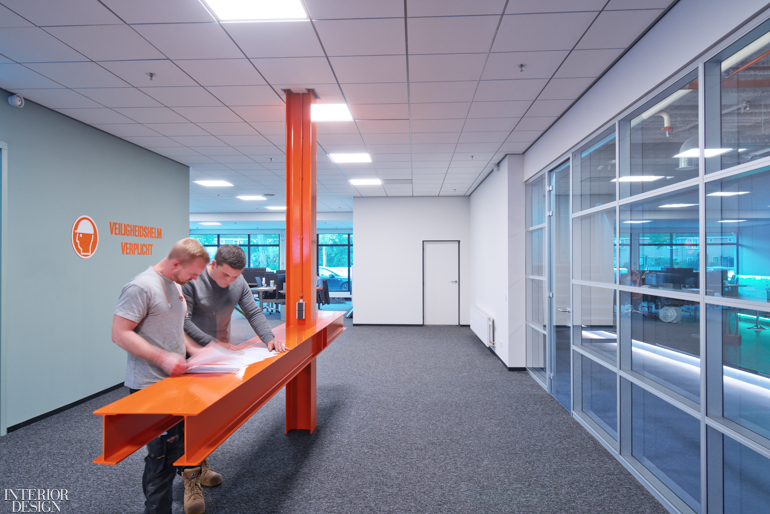
For Amsterdam-based construction company BVIntersell, a formal workplace environment comprised of raw materials offers a way to challenge and inspire their workforce of builders. Tasked with creating such a space, DAMAST Architects, a modern Dutch design firm, transformed a former plastic factory into an industrial office, using resources often found at construction sites. “By using these raw building materials in an unorthodox way, we show their beauty,” explains Daniël Peters, project lead.
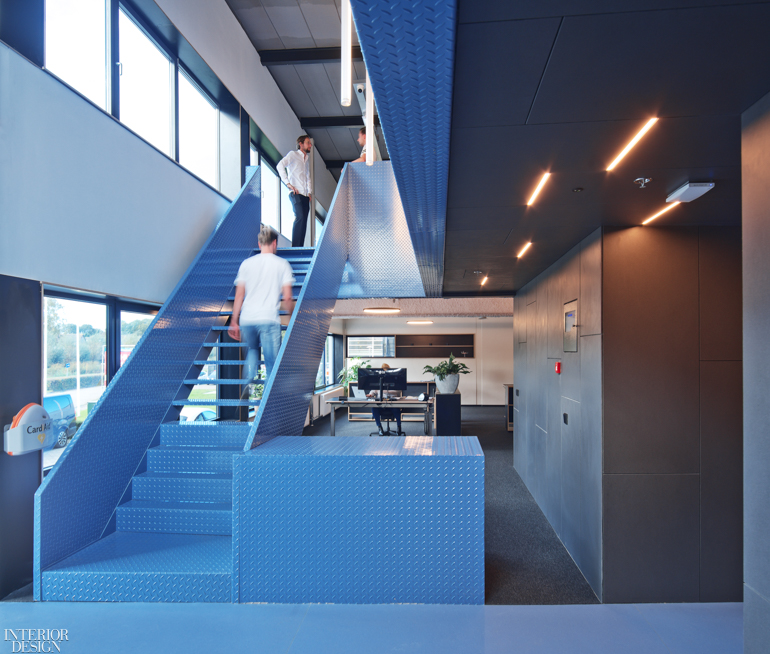
The building’s spacious layout enabled Peters and his team to create a variety of spaces for work and collaboration, giving flexibility to each department to arrange their areas to maximize productivity. With wide corridors and amenities, such as table tennis, the overall floorplan encourages communication. “It is precisely those undefined, playful places that ensure unexpected encounters,” says Peters, noting “ultimately, that creates more connection with the company.”
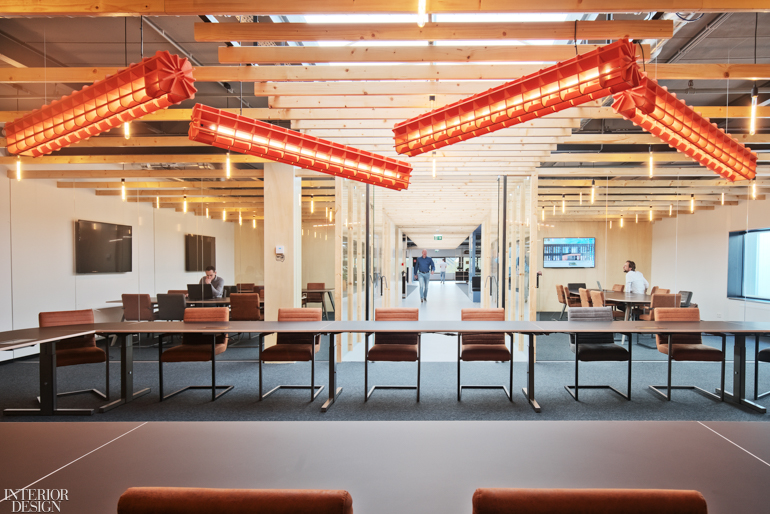
“You only make a first impression once,” Peters continues, “we wanted to show how you can create an almost monumental atmosphere with an industrial material.” Blue stairs made from steel diamond plates mark the entrance with a colorful greeting that continues into the meeting rooms, which feature hanging pod chairs and a gravel floor. Additionally, custom architectural designs by DAMAST, such as a standing table built from an existing steel column with recycled steel girders and folded door handles made from repurposed steel strips, ensure employees remain connected to the construction sites they work on, even while in the conference room.

