Daniele Daminelli Renovates an Urbane 1930s Apartment for his Housebound Family in Treviglio, Italy

In his 1,720-square-foot apartment 23 miles east of Milan, interior designer Daniele Daminelli has achieved something difficult: creating a dark-colored yet light-filled dwelling that is as hospitable as it is stylish, affording his young family a haven that is both comforting and aesthetically engaging, even during the pandemic. “COVID’s really allowed me to think differently about working from home,” says Daminelli, who with wife Giulia is raising their two children in the town of Treviglio. “Fortunately our apartment allowed us to experience quarantine easily, and actually enjoyably. We are interested in creating sophisticated spaces, even for the kids, and teaching them how to live with respect for beauty.”
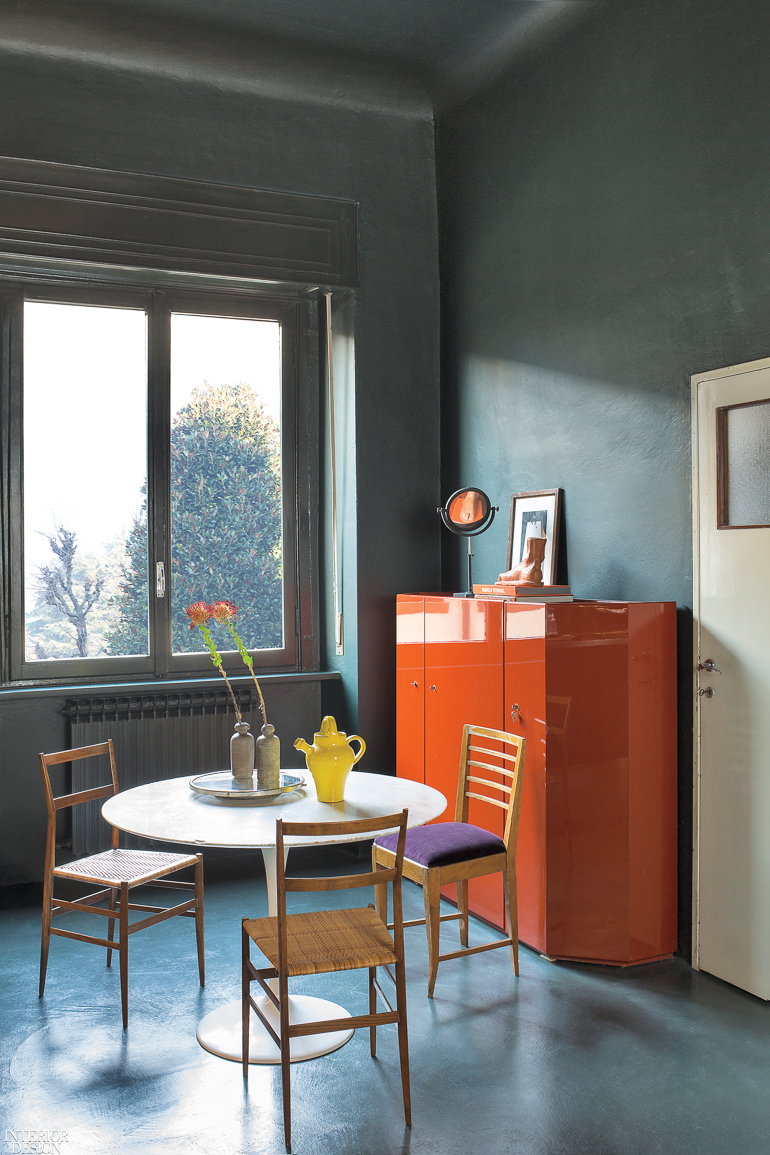
The three-bedroom flat is on the ground floor of a small 1934 building designed by the Milanese architect-engineer Elio Frisia as managerial housing for the Gerosa glass factory that once thrived across the street. The couple had been eyeing the place for a decade while Daminelli was working at Milan’s Dimore Studio, but only after the designer founded his firm, Studio 2046, in 2017 did they feel ready to take on the challenge of reimagining a space there. Finally, in December 2019, the Daminellis left their neighboring turn-of-the-century Liberty-style house and moved into their new home.
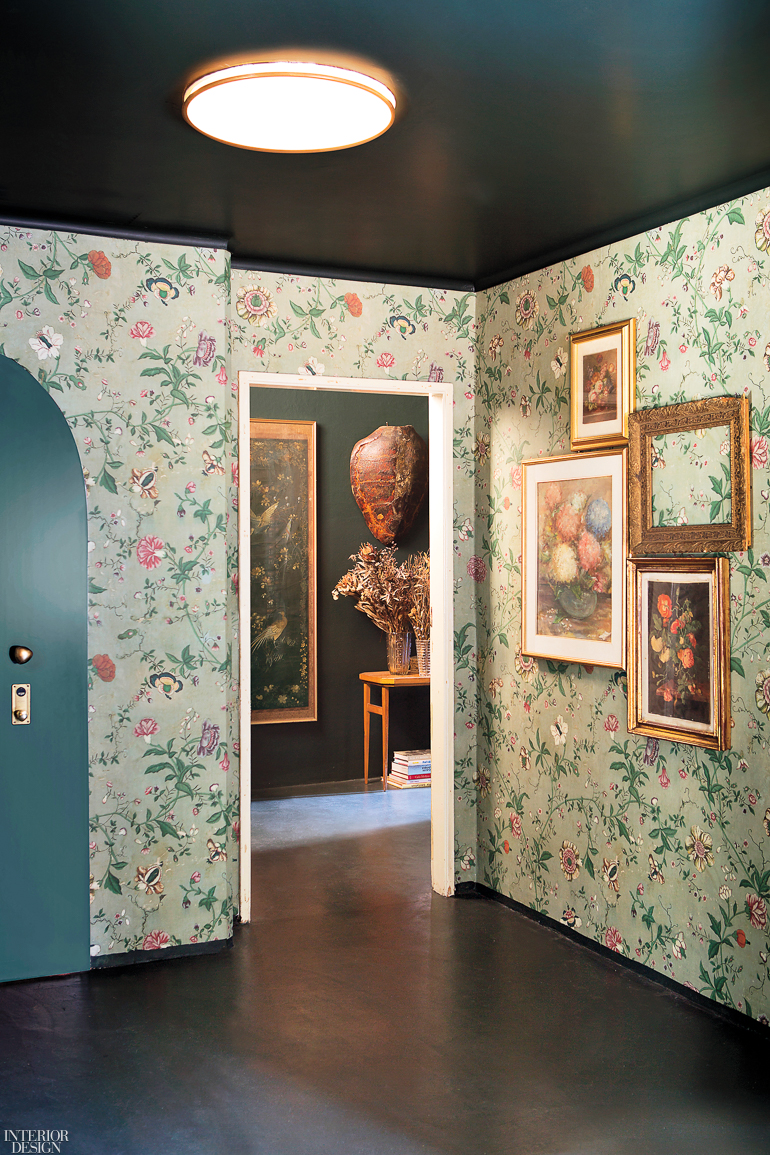
“The apartment hadn’t been inhabited for 20 years, so it needed work,” Daminelli reports. While some elements, such as outdated electrical wiring, had to be replaced, the renovation was quite smooth and took only four months. “We had very clear ideas, and fortunately the distribution of the rooms was very well designed. And because the original materials were of high quality, they were still in good shape and had maintained their natural beauty.”

Still, previous owners had dropped the ceilings, obscuring some original gesso rosettes as well as darkening the rooms in general. Daminelli reinstated the full 13-foot ceiling height. Enamored of the unusual casement windows in the living-dining and children’s rooms, he hired local artisans to restore them. “They’re really works of art,” he enthuses. “The system was an engineering feat.”
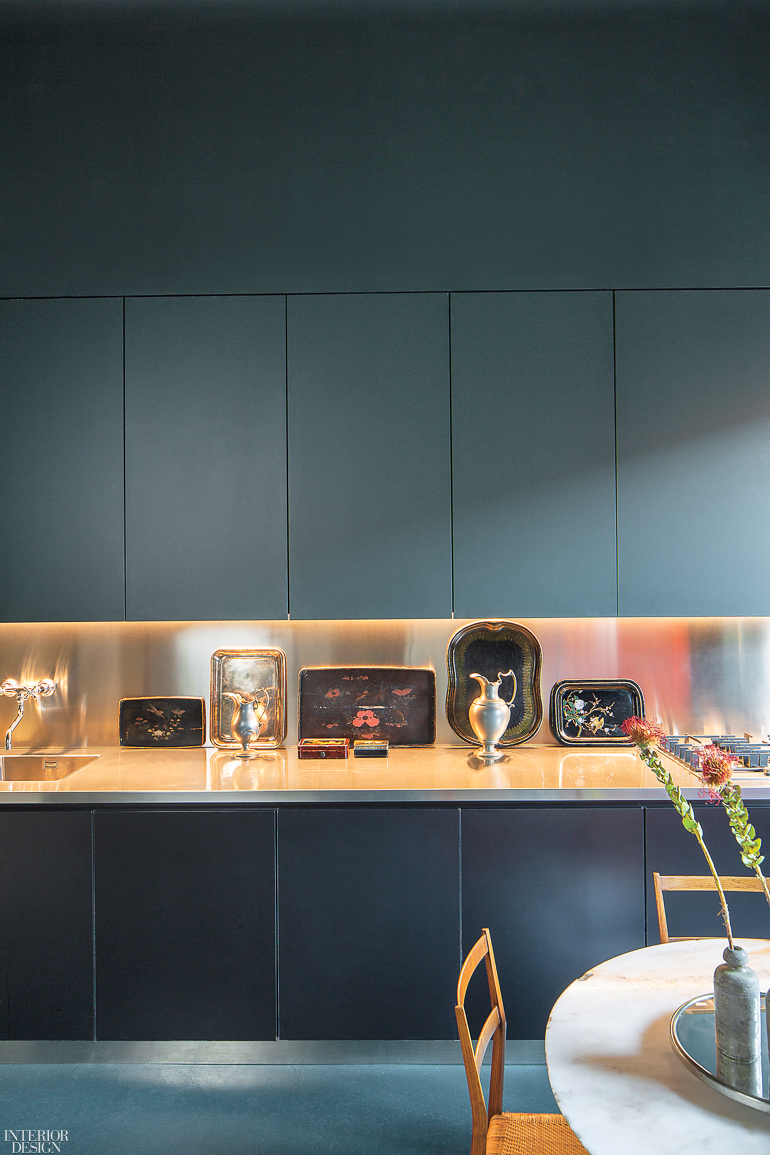
Initially, Daminelli thought he would relocate the kitchen and bathroom, but ultimately decided to leave them and maintain the sensibility of the original flow. “I tried to respect the nature of the spaces,” he says. “I didn’t want to leave traces of my work.” Still, he did pursue a more “invasive” renovation in the large shared family bath- room, separating the toilet and bidet from the tub and shower and installing stately Carrara Bianco finishes that echo the original marble lining the building’s common staircases.

The project afforded Daminelli the chance to learn more about Frisia, who worked with some of Milan’s most prominent architects, Gio Ponti and Piero Portaluppi among them. “Before I bought the place, I didn’t know about him, though I did know some of his buildings, like Palazzo Vittoria,” he says, referencing a 1930s apartment block in Milan. Daminelli praises Frisia as a “master of engineering,” whose talent for designing well-conceived spaces is particularly evident in the large living-dining room, its 6 ½-foot-tall windows overlooking the linden trees in the street outside. “It’s my favorite room and the heart of the house,” he says.
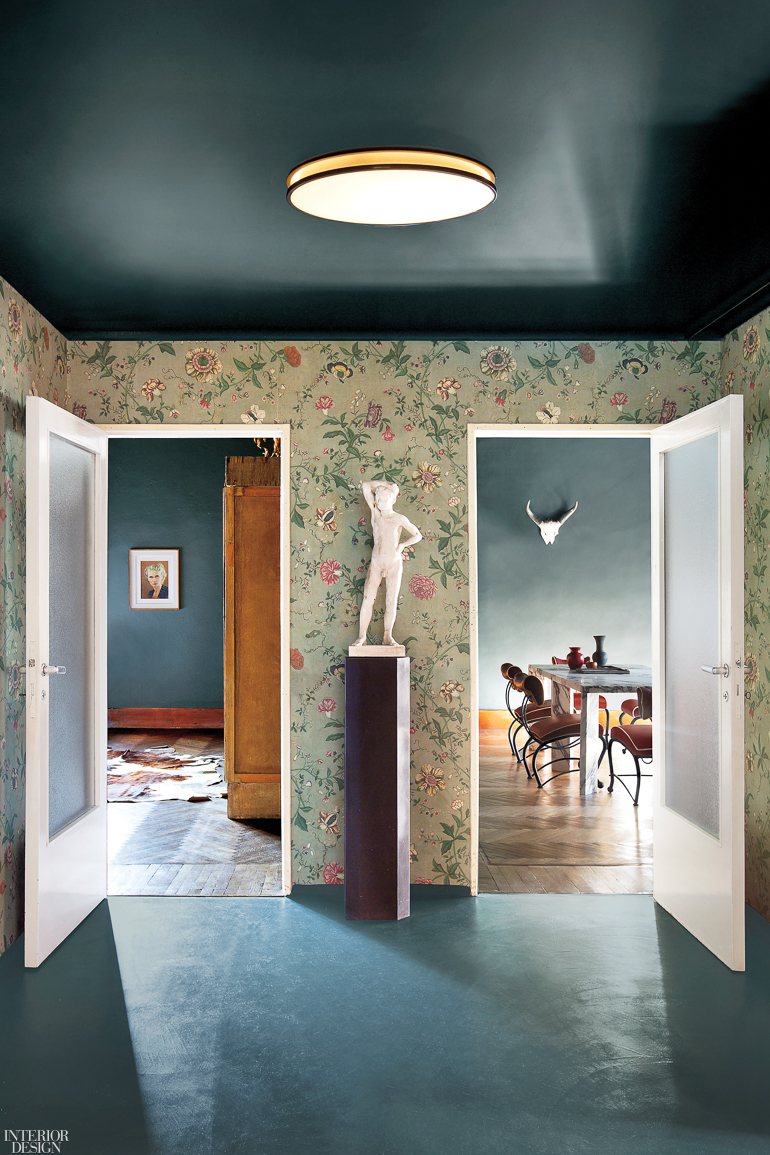
The room is also an example of how seamlessly Daminelli combines his own work with pieces from his enviable collection of 20th-century design, which here includes 1950s Gio Ponti armchairs and 1970s Kazuhide Takahama sofas sitting on a 1920s Nicols Chinese Art Deco rug. In the dining area, 1990s Jordan Mozer chairs flank an adjoined pair of Daminelli’s Velasca square marble tables, which debuted at the 2019 Salone del Mobile. “The harmony is essential,” he notes. “It’s a question of combining proportions, materials and colors, and historic and contemporary objects. If pieces are beautiful, they’re also timeless.”
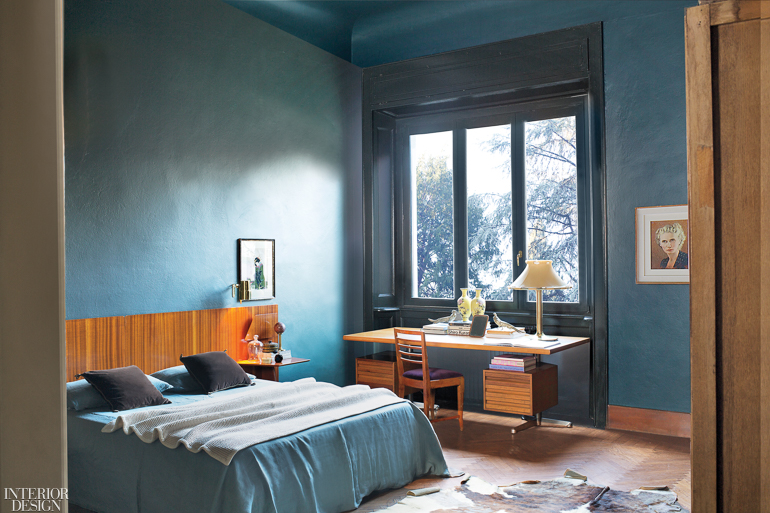
That sense of immutable design begins with the entry’s wallpaper, which reproduces an 18th-century hand-painted chinoiserie pattern, updated with a more modern color palette. Historical color—a deep blue-green from the library of an 18th-century English country house—informs another striking choice: It’s used on the walls and ceilings in the main rooms, as well as on the resin floors in the entry, kitchen, and bathroom, giving the spaces an almost undersea-grotto atmosphere.
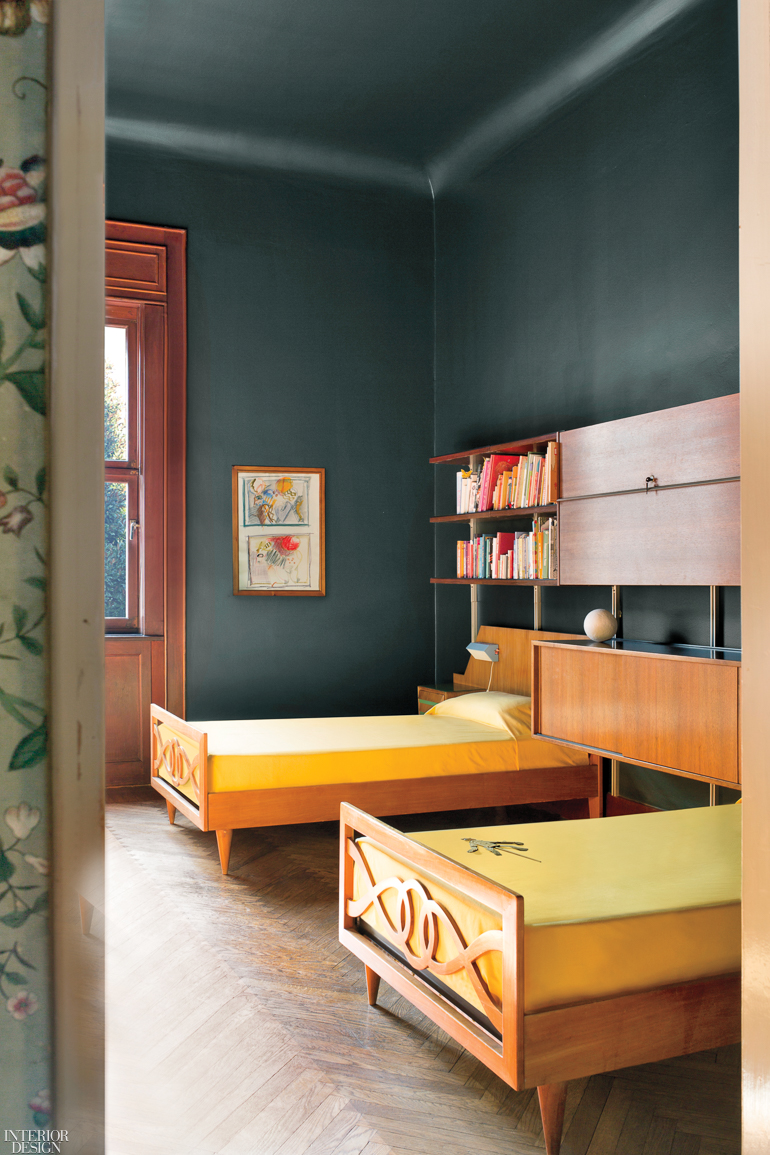
Daminelli and his wife—whom he calls his muse—frequently refer to their favorite influences, from fashion designer Dries Van Noten to 20th-century design icons Josef Hoffmann, Charlotte Perriand, Carlo Scarpa, and Gae Aulenti. But of all Daminelli’s inspirations, it is the iconoclastic Turinese architect, designer, and photographer Carlo Mollino who remains paramount. “I’m fascinated by him because he loved design and he loved life,” the designer explains. “Mollino sought beauty in living well and being surrounded by beautiful people and ideas. That is my attraction to the maestro.”

Mollino’s philosophy has proved particularly useful during the pandemic. “Through COVID, we have discovered this method of working with clients over Zoom that allows us to live in a new and interesting way,” he says. “It’s a fresh mode of thinking, but it’s also like the Renaissance ideal of an integrated life. I think we’re heading for a new Renaissance.”
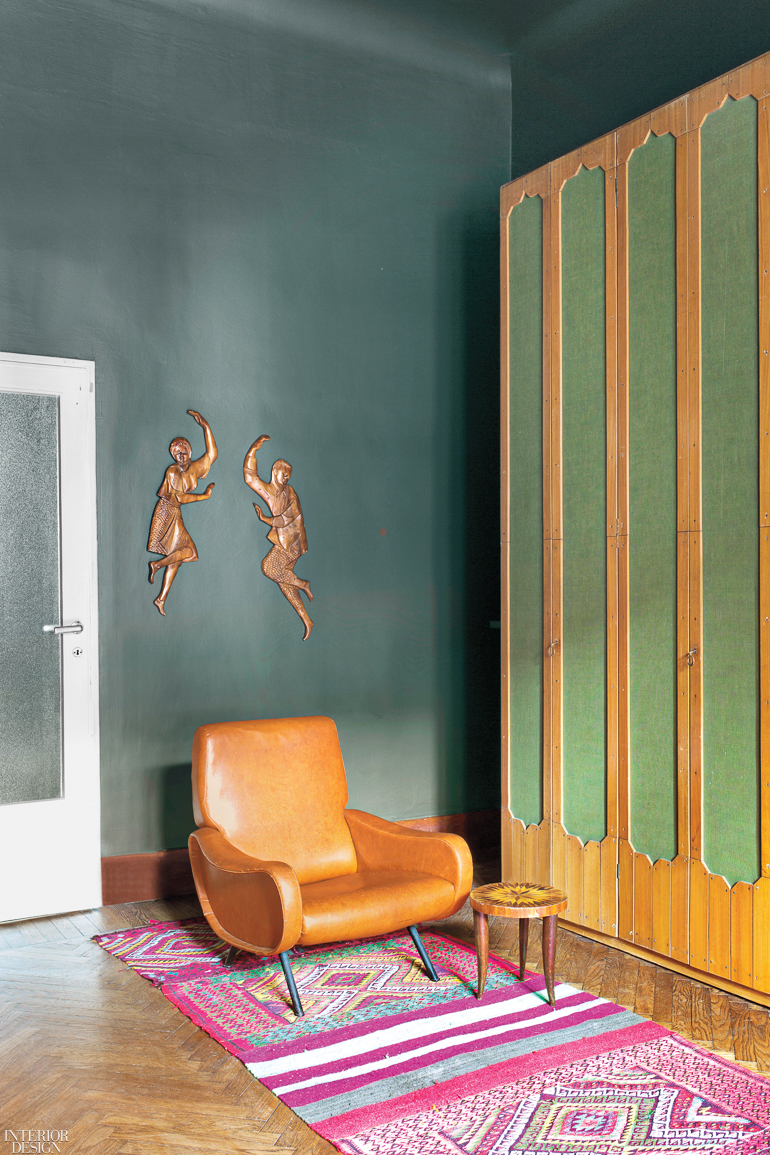

Project Team:
Mauro Ongis: Studio 2046.
Product Sources: Studio 2046: Marble Tables (Dining Area). Pierre Frey: Wallpaper (Entry Hall). Bertazzoni: Cooktop (Kitchen). Rubinetterie Stella: Faucet. Pozzi Ginori: Basin (Bathroom). Throughout: Little Greene: Resin Flooring, Paint.


