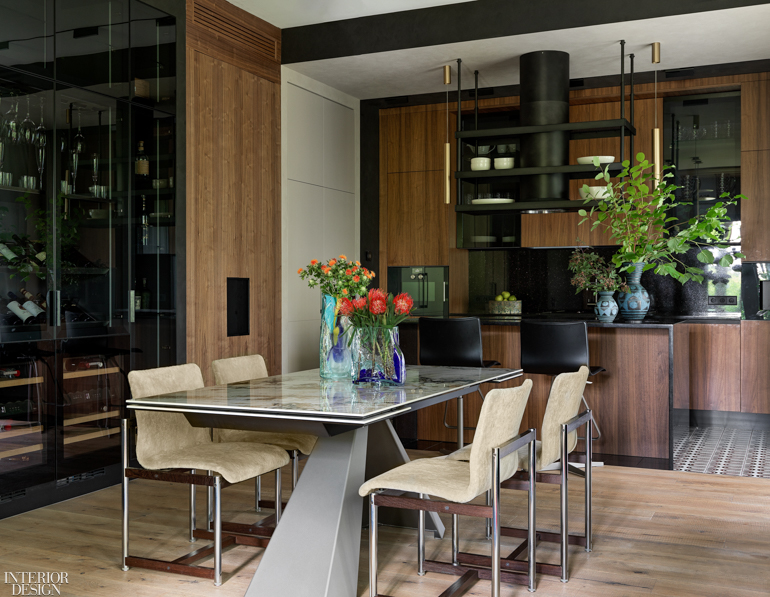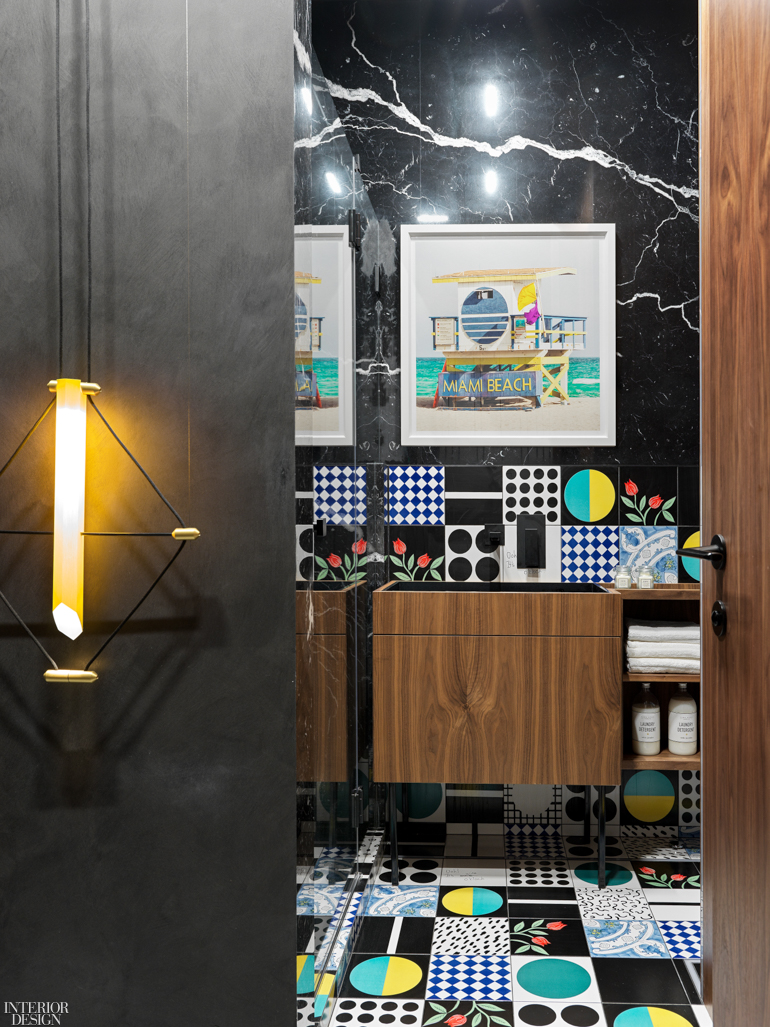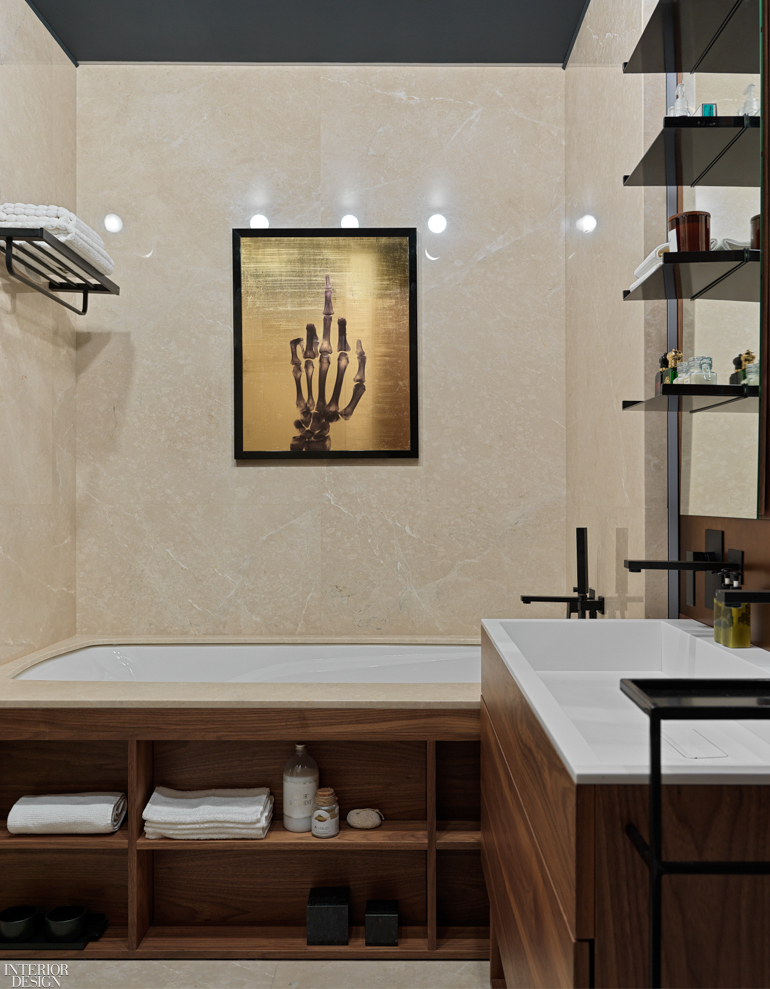Daria Vasilkova Transforms Park Rublevo Moscow Apartment into Sanctuary of Serenity

Nestled in a moody forest mere steps from the banks of the Moskva River lies a modern Moscow residential complex, Park Rublevo. The low-rise apartment buildings share a similar look, but no two interiors are the same. One such renovation, by acclaimed local interior and product designer Daria Vasilkova, is a recent project for a globe-trotting family who requested a home that resembled a boutique hotel suite in both function and aesthetic.

A skilled amateur chef and oenophile herself, Vasilkova organized the design so that the husband—the designated cook of the family—is able to face the living room for comfortable communication with guests. One kitchen wall features professional wine storage; opposite is a wood-burning fireplace.

The kitchen-dining area segues to the living room, made for casual lounging. Panoramic views of the greenery outside contribute to a sense of relaxation—and inspired other elements of Vasilkova’s design. Rich tones and natural materials ensure the living area is cosseting and calm, with brightly colored accessories for added interest.

While Vasilkova employs tranquil biophilic motifs in the master bedroom, the kids’ bedroom is all about play. The room is partitioned by a dividing wall that creates one area dedicated to sleep and another for activities. A television screen mounted on the divider is visible from both zones, while in the play area a door leads out to the garden.

Back inside, the graphic black pattern on the white tile floor in the hallway is replicated on adjacent sliding doors, creating the feeling of being inside a contemporary art gallery. The funkiest place in the apartment, the guest bathroom, also features museum-worthy design. Vasilkova tapped an eclectic array of patterned ceramic tiles from her own REDA line to tell a story of joy, expressed tile by tile. Striated black marble walls temper the boldness of the tile, artistically contrasting with the warm saffron glow of a Designheure geometric lamp to complete the eclectic mix.





