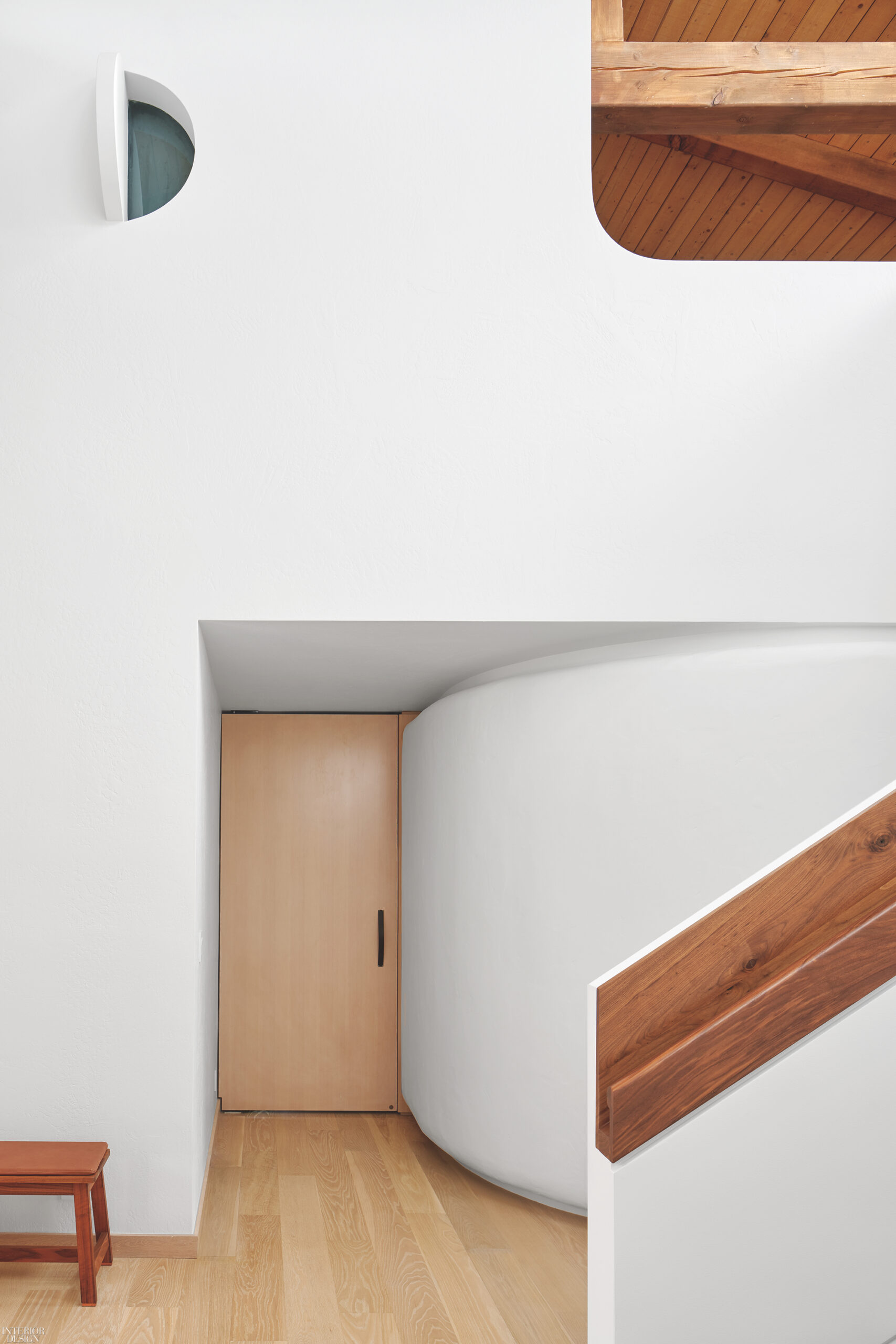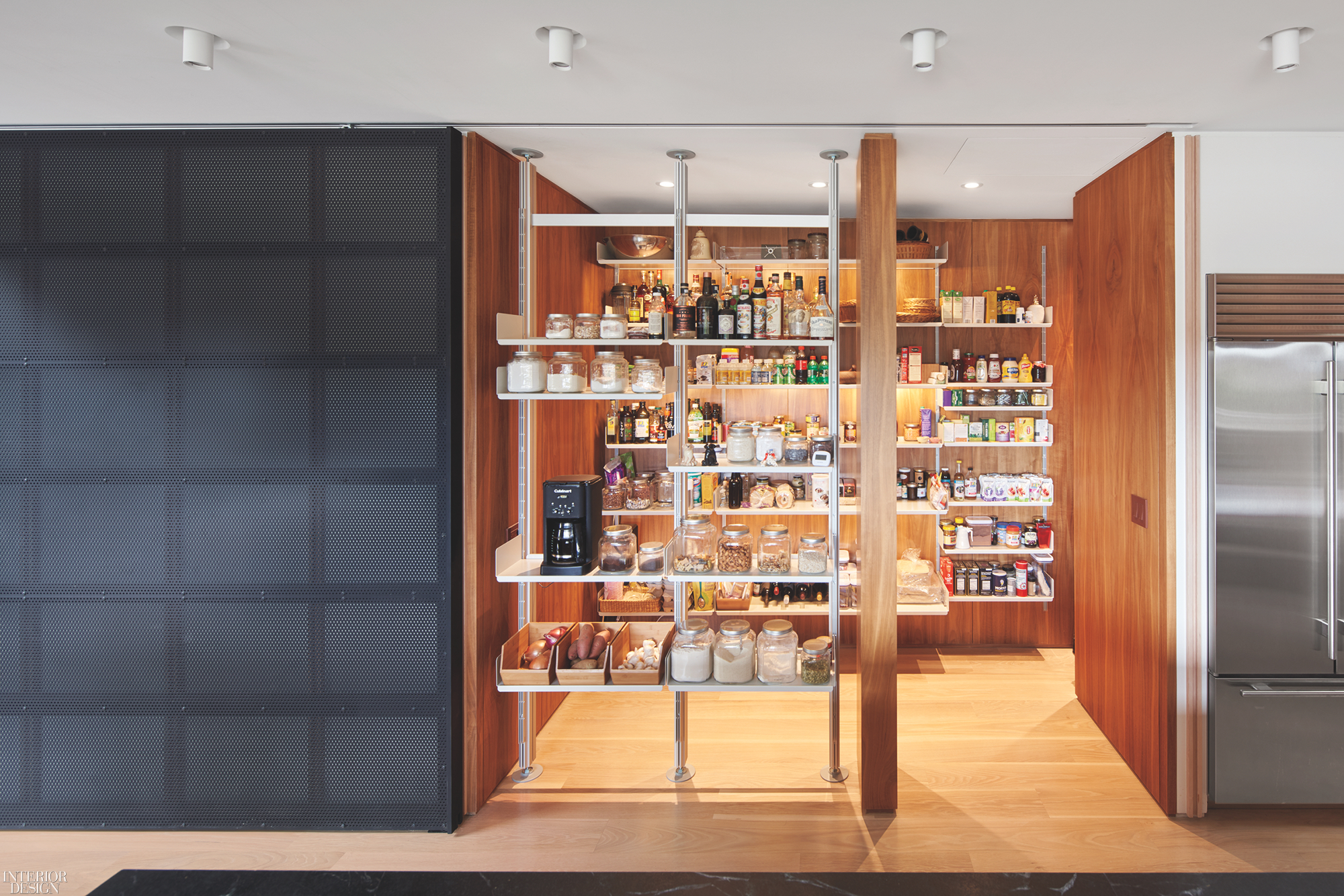Dash Marshall Gives a California Farmhouse Sleek Contemporary Touches
In a thought experiment known as Theseus’s Ship, philosophers debate whether an object whose parts have been gradually redone in another material remains conceptually the same object. Dash Marshall partners Bryan Boyer, Amy Yang, and Ritchie Yao pondered this metaphysical quandary when transforming the interior of a 1980s farmhouse for a pair of empty nesters. “We conducted a series of renovation phases over the course of almost a decade,” Yang explains. Those adjustments now link the revamped space in a manner that makes the house feel like a totally different structure.

The sense of flow throughout the 4,650-square-foot residence is carefully managed. Guests are lured from the entry directly into the kitchen by way of a walnut pivot door that angles in to align with a triangular column of the same material, acting like a pointer finger. “We created a direct path to emphasize the connection between welcoming and nourishing guests,” Boyer says. Likewise, to find the guest bath, visitors are told to look for “the marshmallow,” a swooping white-painted stucco wall that encloses one end of the room. “It’s a funny but effective way to aid navigation,” Yang notes. Inside, a porcelain-clad central spine demarcates four distinct zones: sink, changing area, shower, and toilet.

The choreography of daily rituals guided the design, so organizational systems play an outsize role. In the open kitchen, a perforated aluminum partition slides back to reveal what the partners refer to as the “super pantry.” Its interior, clad in walnut, holds two layers of aluminum shelving. Another such system can be found in the master bath, where a wall of closets curves to carve out a small seating nook. “Because it’s hard to put on your socks while standing up,” Yao explains.

The clients asked for agrarian references while also wanting a space that was fresh and contemporary. The primary wood species used throughout nods to the home’s site on an active walnut farm. Metalwork, including the bent-steel base of the master bathroom vanity, was done by craftspeople who typically repair tractors and other equipment. The pantry’s door, meanwhile, is meant to evoke that of a barn. The result is all the charm of a farmhouse without any of the rustic materials implied by that concept.


