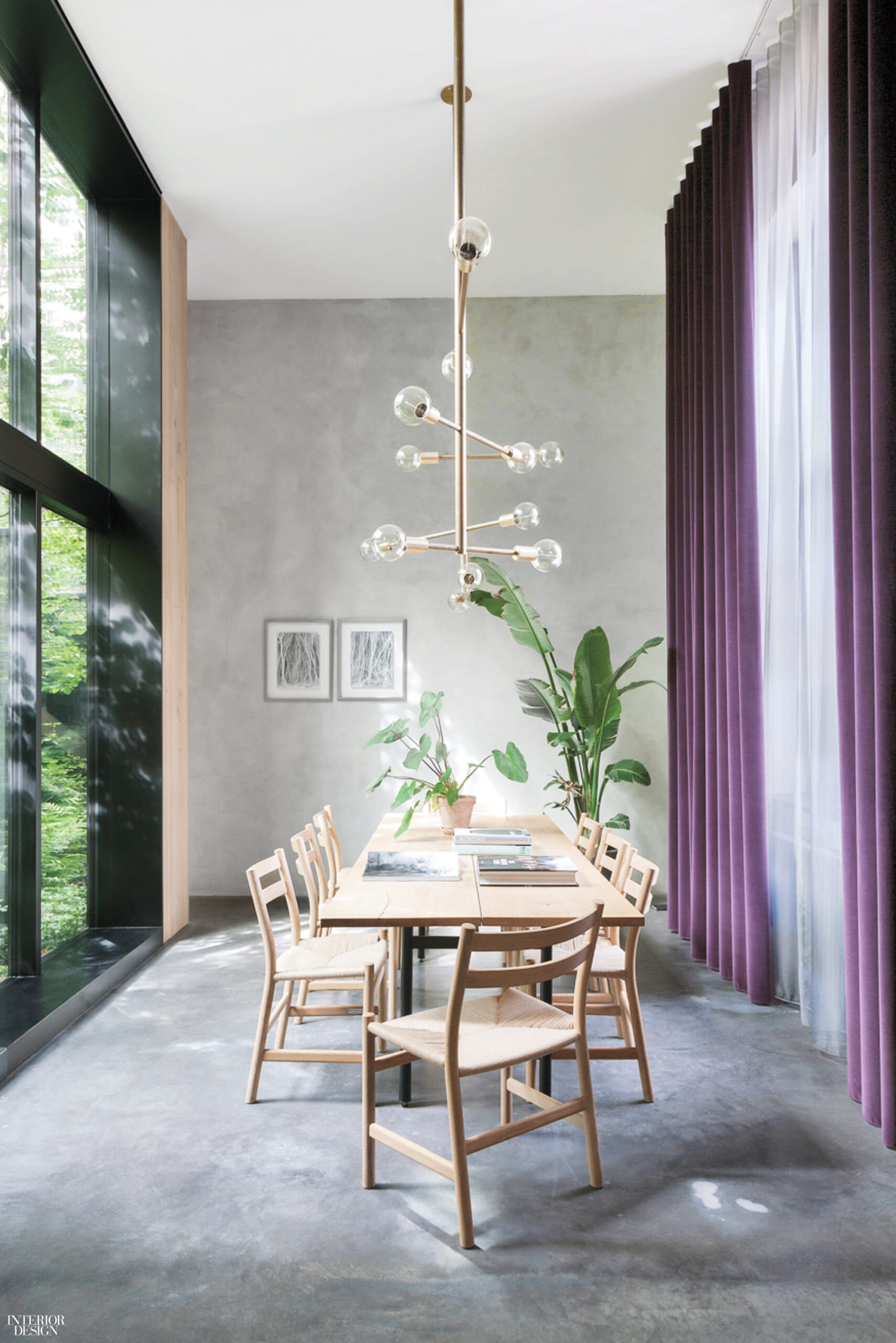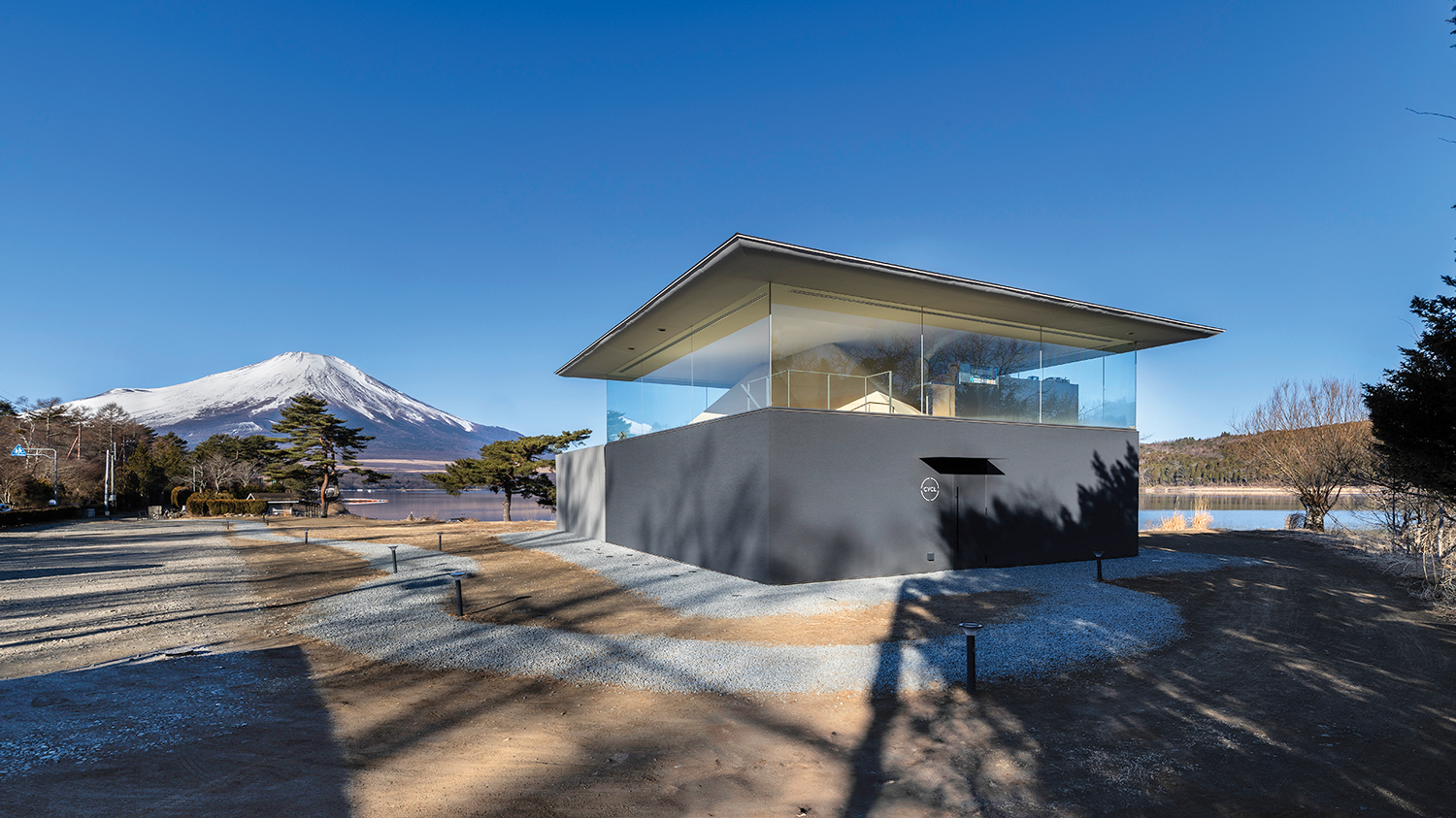David Thulstrup Converts Copenhagen Warehouse Into Outdoorsy Loft and Photo Studio
Danish still-life and interiors photographer Peter Krasilnikoff had long dreamt of living in a home with a private garden—a fairly elusive amenity in downtown Copenhagen. No surprise, then, that integral green space topped his list of requests to local architect David Thulstrup, hired to convert a former industrial building in the city’s Islands Brygge district into a residence with adjacent photo studio. Landlocked on three sides by neighboring structures and fronted by a parking lot, the site did not exactly scream “urban oasis.” But Thulstrup, a sure-footed alum of Ateliers Jean Nouvel and Peter Marino Architect tackling his first ground-up residence, was undaunted. “For inspiration, we looked to rooftop gardens and innovative green zones of various cities,” he says. That line of inquiry resulted in a loftlike edifice centered on an atrium courtyard and capped by a verdant terrace. Silvery strips of Brazilian Jatoba screen the new facade, “sheltering the interior by blurring the view of the street,” the architect declares.

Creating the 2,900-square-foot refuge required gutting the existing one-story structure, the garage of an erstwhile pencil factory. All that remains of the original are the three brick party walls, one of which Thulstrup left exposed in the kitchen. Although building codes forbade the addition of a full second story, the architect was able to raise the roof a few feet, which afforded enough headspace for a new mezzanine-level master suite. The bedroom has a prime view into the double-height central atrium, which floods the whole interior with daylight. Strategically placed exterior mirrors make the 180-square-foot courtyard— landscaped with a forest of ferns, moss, and ivy plus swamp elm and alder trees—look significantly larger. “There’s actually twice as much mirror as glass in the atrium,” Thulstrup divulges.

Indoors, a sense of naturalness pervades despite a concrete-and-steel palette inspired by the worn patina of old warehouses. Furnishings and objects are few but meaningful. Many are custom pieces fabricated by the studio, such as the built-in sofa and the dining table, crafted of the same light oak used for wall paneling and mezzanine flooring. The homeowner’s yen for design icons accounts for the living area’s pair of Achille Castiglioni Parentesi lamps and the Hans Wegner dining chairs (manufactured by Carl Hansen & Søn, a Krasilnikoff client). Graphic punch comes primarily from textiles, such as the citrus-hued seating upholstery and the aubergine short-pile velour that curtains the dining area.
Skirting one side of the atrium is a custom staircase of perforated blackened steel plate. It leads to the mezzanine and, one flight up, to a rooftop pavilion and surrounding terrace—Krasilnikoff’s favorite spot, weather permitting.
> See more from the Winter 2018 issue of Interior Design Homes


