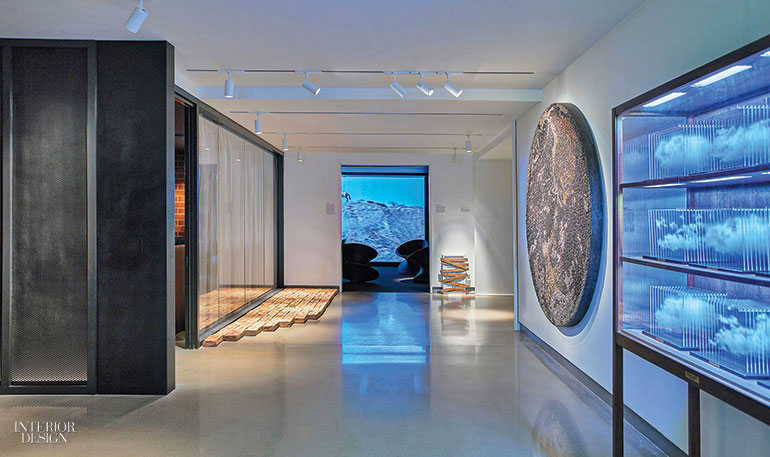Deborah Berke Partners Designs Seventh 21C Museum Hotels Outpost in Nashville
Consider the designer-client relationship as a kind of romance. You have to understand the difference between a fling, on the one hand, and a flirtation that has the potential to become something more serious. Interior Design Hall of Fame member Deborah Berke got acquainted with the co-founders
of the art-centric 21C Museum Hotels, Laura Lee Brown and Steve Wilson, while transforming a series of warehouses in their hometown of Louisville, Kentucky, into the boutique hotel chain’s debut property. That first date, if you will, then blossomed into a full-blown love affair. Over the past decade, both before and after Berke became dean of the Yale School of Architecture, the couple have turned to Deborah Berke Partners for every subsequent outpost. The latest to open, number seven,
is in Nashville.
Brown, whose family controls the corporate parent of Jack Daniel’s whiskey and Finlandia vodka, and Wilson, a former event planner, have been serious contemporary-art collectors since the 1990’s. When they went into the hotel business, they decided to focus on smaller cities, ones that might not have their own Museum of Modern Art. Across the South and Midwest, 21C Museum Hotels have now multiplied like mini MoMAs, and the couple happily fill their ever expanding supply of wall space, with help from a full-time curator. Pieces from the corporate collection rotate through the properties in the form of traveling exhibitions that attract local visitors as well, bringing vitality to emerging neighborhoods.
Alert to the popularity of the hotels and their art programs, real-estate developers have beaten a path to Brown and Wilson’s office, seeking to bring an outpost of the chain to more cities. The proposal for Nashville centered on a location near downtown nightlife. The building was old though not historical. “George Washington did not sleep here,” Berke jokes. More specifically, it’s a redbrick structure from 1900 that originally contained storefronts and a warehouse for a hardware company. Still, sensitive to the potential for poetry in straightforward, honest commercial architecture, she and principal Terrence Schroeder—who has worked on every 21C Museum Hotel— were respectful and contextual.

The footprint of what is now the 21C Museum Hotel Nashville runs between two parallel avenues and alongside a mid-block alley, an important link to the city’s pedestrian network. “With such a long, thin building, we needed ways to move through that were not monotonous,” Berke explains. Breaking up the unrelenting “flatness,” as she calls it, meant looking for relief vertically: carving out ceilings and floors to create interlocked volumes with diagonal peekaboo views.
A glass wall in reception, occupying a space that was always double-height, gives it a view of art in the ballroom below. All of the 138 guest rooms and suites and the circulation spaces double as galleries, too. “People should see the art as a part of the hotel experience,” Schroeder says. “Even if they don’t mean to.” There’s an especially high concentration of paintings and sculpture in the corridor connecting the lobby and the restaurant.
That corridor receives sunshine through a glass ceiling positioned directly below the second level’s skylights, which enclose the bottom of light wells punched out to compensate for the lack of windows in the building’s party wall. In an echo of a similar move at the 21C Museum Hotel Oklahoma City, the light wells also brighten the guest accommodations on the blank side. Because the glazed openings in the sides of the light wells are staggered, and aluminum honeycomb sandwiched inside the insulated glass allows views only straight out, it’s not possible to sneak a peek at another room’s mirror-topped headboards or modernist-inspired dressers and seating. Right behind the glass, curtains are a wavy black stripe.

Light wells are just as essential in Nashville as they were in Oklahoma City. Meanwhile, other solutions developed to address site conditions encountered at previous properties have reappeared less for functional purposes than as emerging brand signatures. Take the flooring in public areas. Earlier conversions had come with salvageable concrete floors—and Brown and Wilson love bare concrete, so it conveniently stayed. Since that wasn’t an option for Nashville, Berke and Schroeder poured a very thin hydraulic topping slab, polished it, and left it exposed.
Similarly industrial, a blackened-steel stair links three levels. “It felt like an authentic material that spoke to the building’s his- tory as a warehouse for hardware,” Schroeder explains. Authenticity had to make way for hospitality-grade durability, however, when it came to some seating fabric, a fool-the-eye synthetic that feels like wool, and piping in a convincing faux leather.
Call those “white lies” in the name of love.

In the next chapter of this long-term romance, Berke and Schroeder are working in Missouri to transform an 1888 hotel with a 1903 annex into the 21C Museum Hotel Kansas City. After that, it’s the 21C Museum Hotel Miami. It will join retail and offices as part of a ground-up complex soon to rise in the Design District.
Project Team: Stephen Brockman; Gabriel Ce; Duncan White; Gunnar Burke; Virgina Gray; Erin McCormick; Emily Martyn: Deborah Berke Partners. PWWG: Architect of Record. Illumination Works: Lighting Consultant. Thomason and Associates: Preservation Consultant. Babiche Acoustics: Acoustical Consultant. Structural Design Group: Structural Engineer. Littlejohn: Civil Engineer. I.C. Thomasson Associates; MEP Hufft; Tate Ornamental: Woodwork. R.C. Mathews Contractor: General Contractor.


