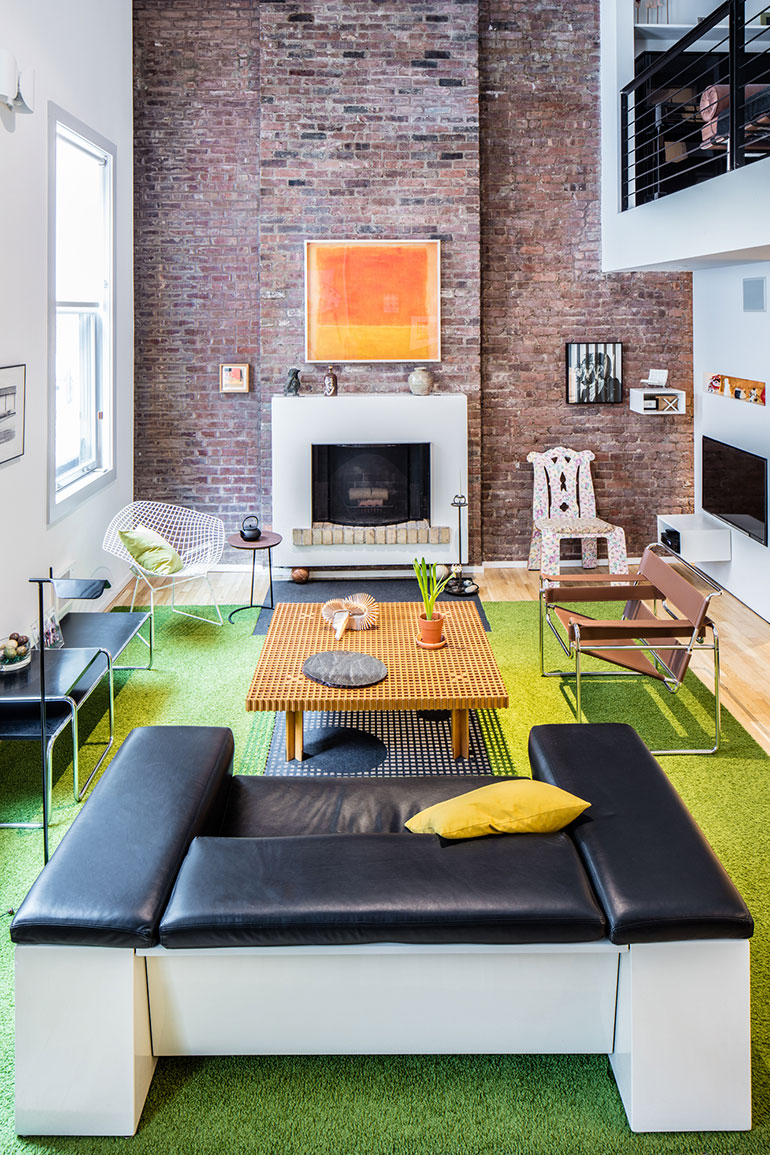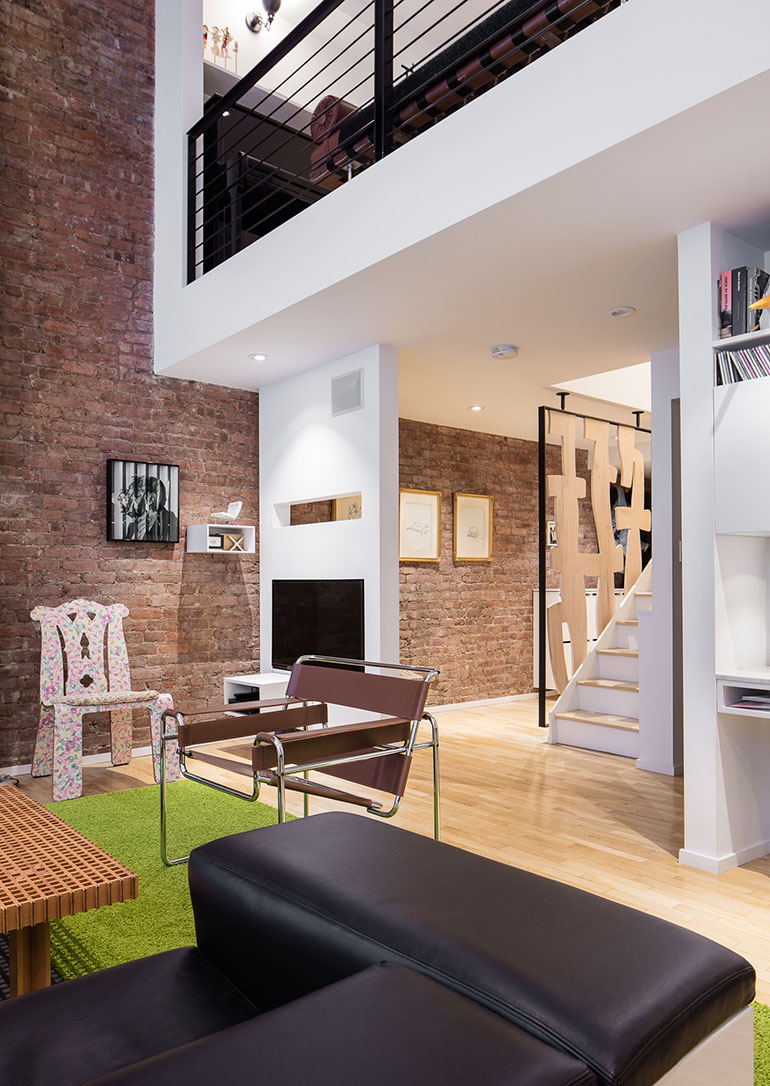Designer Kenji Ito Remodels His NYC Apartment

An architect’s work is never done—just ask Japanese designer Kenji Ito, who earned his master’s degree from Pratt Institute in the early eighties. Consider his own New York home: originally converted a decade earlier, the 1,700-square-foot Gramercy area apartment is located on a tree-shaded street, in an historic redbrick town house that dates from 1850. The unit was already configured with a wide double-height great room, two bedrooms, and two-and-a-half baths, when Ito and his wife, United Nations video producer Patricia Chan, bought it, in 1991. They raised two kids there but ultimately saved the big renovation until after he retired from Knoll.
Ito spent his own youth in Kyoto, where he studied Zen temples and gardens. “That’s the beginning of my lifelong journey,” he notes. Japanese tradition informs his hard-won architectural philosophy: minimalist and pristine, with an enviable eye for placement and detail.
He served nearly all of his 26 years at Knoll as director of interior design, mastering the art of showrooms and trade show displays. The remodeled apartment naturally highlights his furniture collection, some full-size pieces and others scale miniatures. Alongside the living room mantelpiece, a small grouping Ito refers to as his “shrine” presents a toy Barcelona chair, thus making clear his affection for masterworks of the Western design cannon. Indeed, he has recently brought lessons from New York back to his hometown, where his latest project is a renovation of the family’s small vacation house, in Kyoto.








