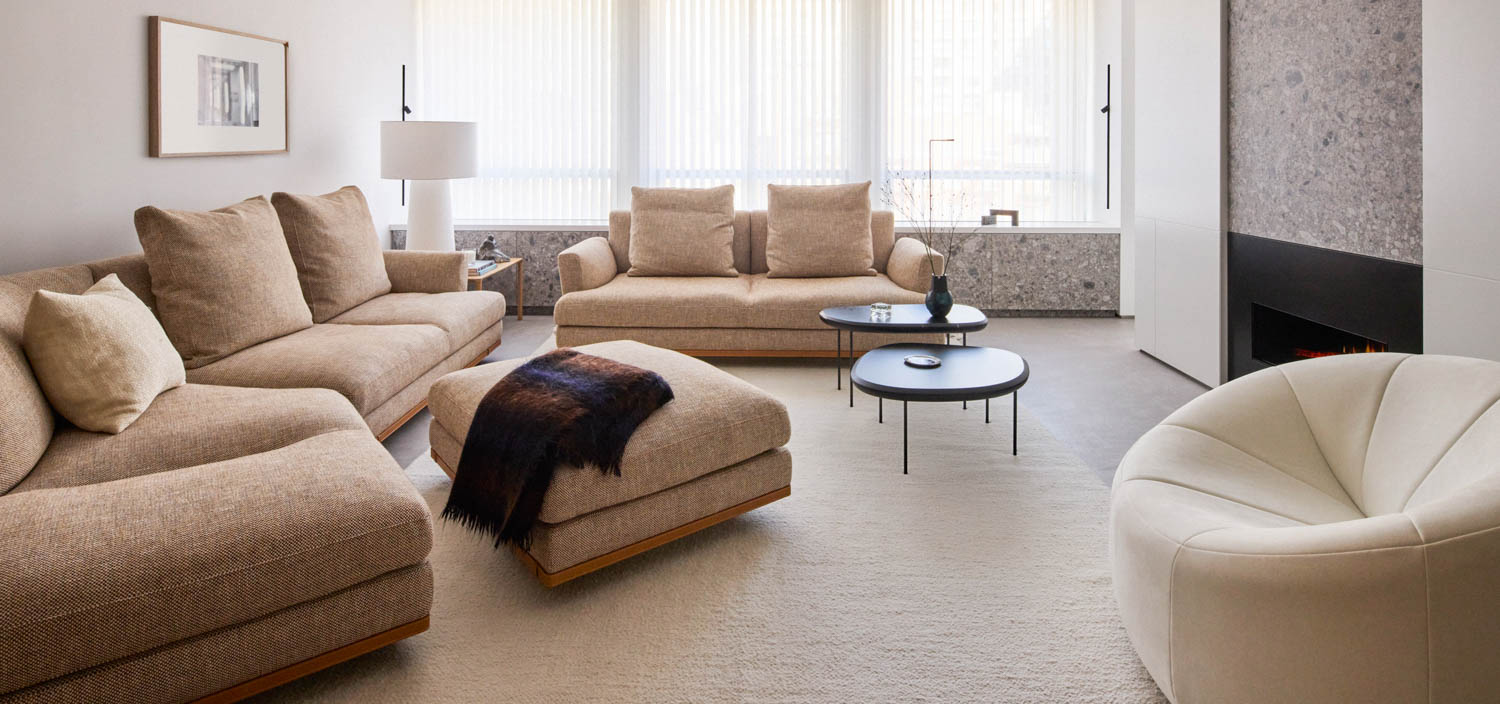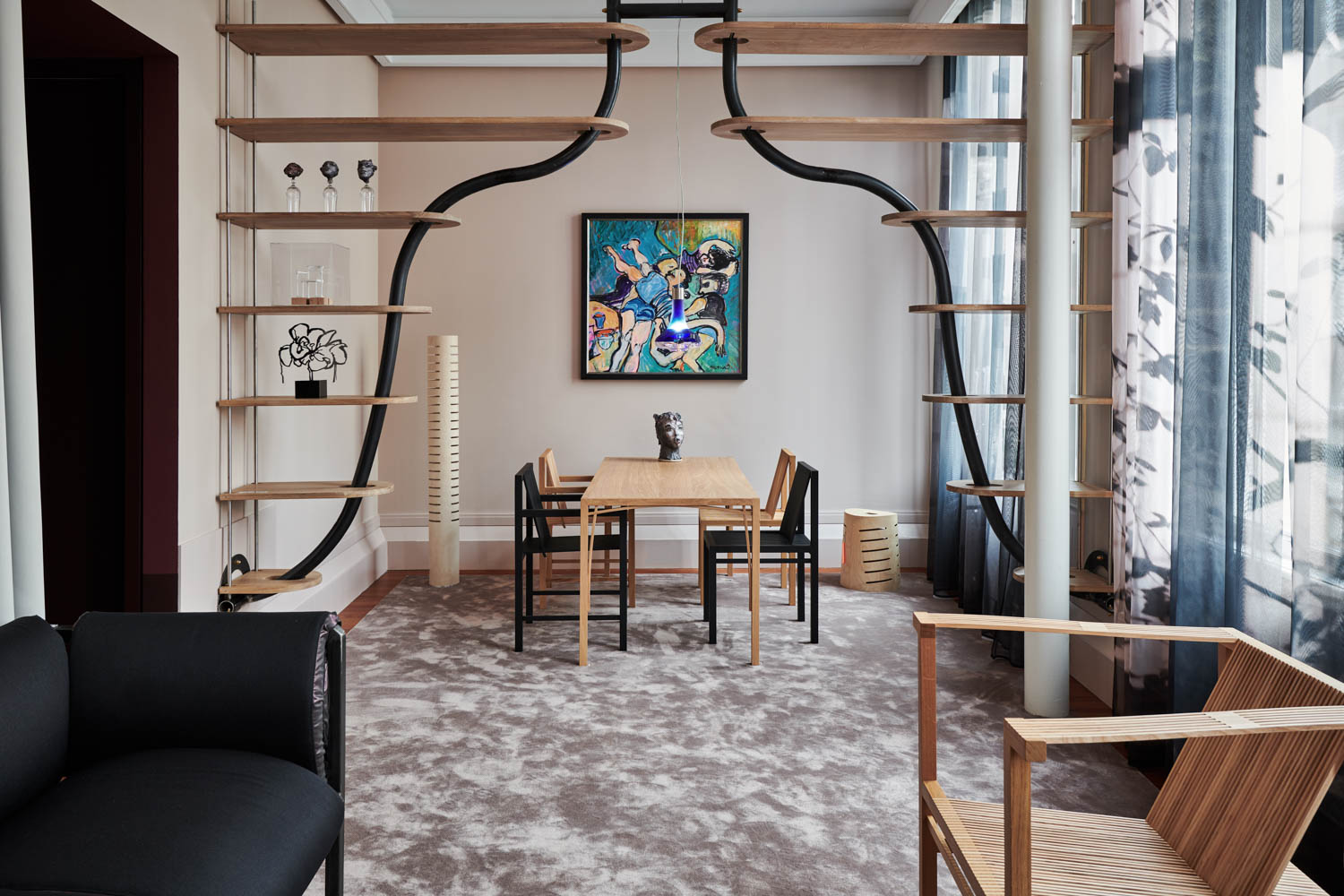Dirk Denison Architects Sculpts an Artful Washington, D.C., Pad for a Tech Entrepreneur
This sleek Washington, D.C., apartment is a testimony to its thirtysomething owner’s exacting, and visionary, way of life. Begin with the native Californian’s decision 10 years ago to locate his start-up close to the nation’s seat of power, just as the urban revolution was bringing thousands of young tech-savvy residents to town. More recently, the entrepreneur bought himself this 2,200-square-foot two-level condominium in the Logan Circle neighborhood, where the hippest and most enterprising of the newcomers gathered, intent on turning the once stuffy capital of the free world into an uncommonly cosmopolitan place.
As his business grew, and his life became at once busier and more settled, the owner—an avid outdoorsman—wanted a home where life and work could merge, a retreat to counterbalance the grinding intensity of running a company. “The main thing was to create an oasis,” says Dirk Denison, the Chicago-based architect who collaborated closely with his detail-oriented client, down to the organization of each drawer. “Having a certain sense of order brings peace of mind.”

Guided by that ethos, Denison kept the palette clean and simple. In most of the apartment, the walls are paneled with quartered anigré veneer, and nearly everything else comes in shades of natural white or atmospheric gray. The 6-inch-wide quarter-sawn oak floors are slightly variegated but cut to regular lengths for visual consistency. Where Denison specified stone, he matched its coloration to the hard surfaces of the terrace running along the western side of the apartment.
The spare sense of calm is complemented by ample natural light from west-facing windows overlooking Washington’s low skyline. The light, in fact, connects the entire space, and explains the scope of the apartment from the moment you step inside.

Entering from a lackluster common corridor, you’re presented with an open stairwell flooded with illumination from a large skylight. Ahead is a view of the broad living area; to the left, a long gallery housing the owner’s wine collection; and to the right, the kitchen, brightened by a line of clerestory windows along the stairwell. The point is emphasized by a curtain of laminated glass between entry zone and living area that reads as an ever shifting prism. The architecture frames a similarly spare but sophisticated collection of art, which Denison took a large part in selecting. In the living room, Harry Bertoia’s 100 Rods of Sound stands near Buckminster Fuller’s Geodesic Sphere, both of which accentuate the sculptural quality of the stair and the travertine fireplace surround. Works by German photographers Wolfgang Tillmans and Uta Barth and the American Jim Hodges echo the visual lightness and intellectual complexity of the overall design.
Because the client planned not only to work from home but also to hold small meetings there, Denison created five different work areas within the unified environment, each carefully constructed for a different spatial experience. “Sitting in one chair, your view is very expansive,” says Denison. “In the chair across, you look into a cozy corner.” The spaces themselves transform as well. The upstairs conference area, tucked between the master suite and the guest room, can be closed off from both sides via pocket doors. The guest room itself doubles as a corner office, with built-in walnut desk.

The only parts of the apartment that don’t multitask are the voluminous upstairs storage closet for the owner’s mountaineering equipment and the wine “cellar” one floor down—though even this narrow pass-through, with its crisply aligned glass-front cabinetry, “is another level of detail, another experience of materiality,” Denison says.
All this diversity of function is amplified by a diversity of surface and tone: common areas tend to be floored with travertine; private areas are signaled by plushness underfoot. “If there were only one floor material throughout, your mind would take it all in as background,” the architect says.

A cohesive yet constantly changing experience does more than mitigate monotony. “The materials are a collection just like the art,” Denison says. (So are the furnishings, a mix of modern classics ranging from the sitting area’s suite of Jens Risom chairs to iconic pieces by Eero Saarinen that pair comfort with clean lines.) “I’m not a minimalist,” he adds. “Our modern way of living demands fluid space, but beauty comes from richness of experience.”
Which the client is discovering firsthand. Since the apartment was designed, he has begun a relationship, shifting expectations of how the space will work. The couple reports back to Denison that the multiple living zones serve time spent both alone and together, and that they truly use the whole space. Recently, they decided to have dinner in front of the fireplace. Sure, order is fine for peace of mind, as far as it goes. But so is making room for spontaneity.

Project Team: Todd Webb; Michael Flath; Tyler Waldorf: Dirk Denison Architects. Gregg Bleam Landscape Architect: Landscape Consultant. Mitchell B. Kohn Lighting Design: Lighting Consultant. Bethesda Systems: Audiovisual Consultant. Enspect Engineering Consultants: Structural Engineer. Hoffman Borowski & Associates: MEP Engineer. Tadjer-Cohen-Edelson Associates: Co-Structural Engineer. Potomac Woodwork: Woodwork. Pureform Builders: General Contractors.
> See more from the Winter 2018 issue of Interior Design Homes


