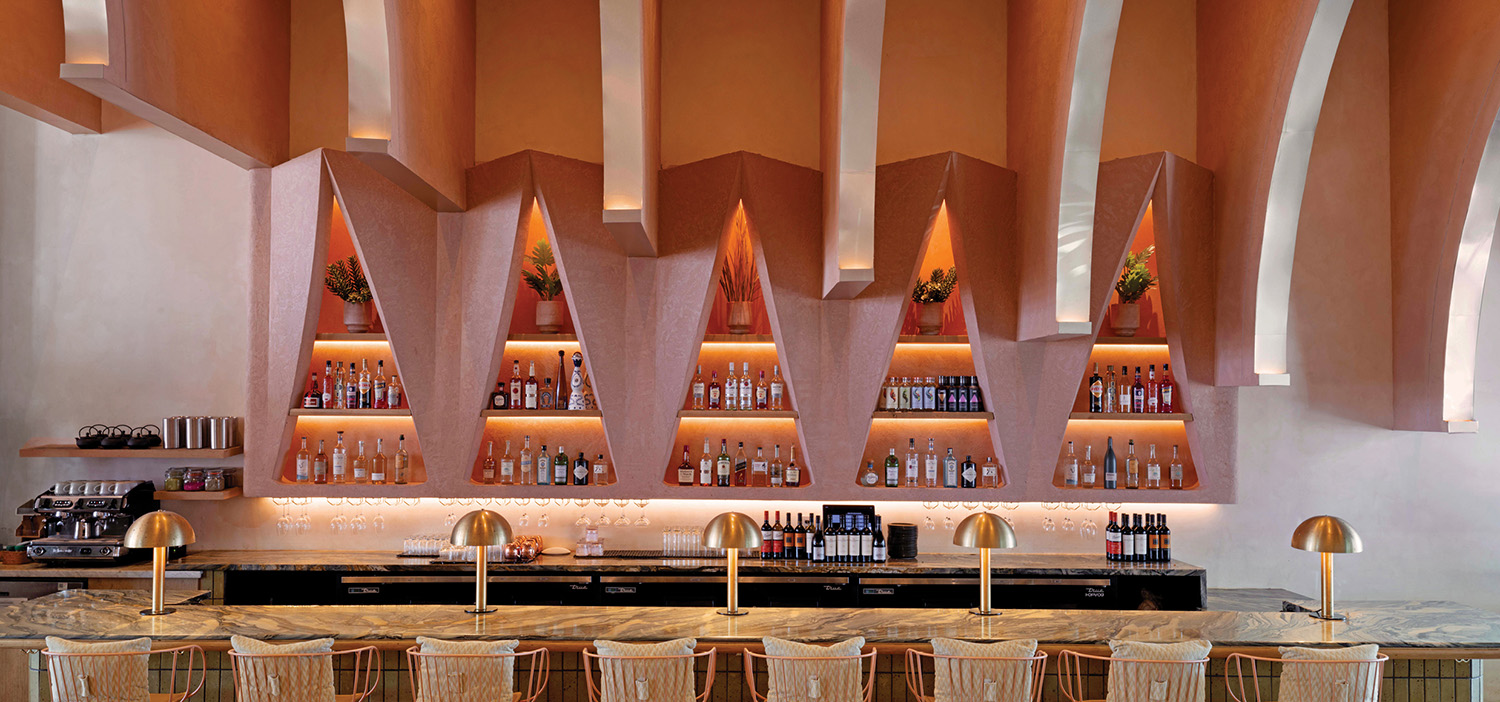Divergent Tastes Find Harmony in an Upper West Side Apartment by 2Michaels
Patricia Amador, who goes by the nickname Pato, is a talented New York–based photographer who shoots in black-and-white and color. But there are almost no photos by Pato hanging on the walls of her Upper West Side apartment. “It’s not modesty,” she explains. “It’s just that, with your own work, it’s very hard to edit.”
Jayne and Joan Michaels, twin sisters who designed the space, are encouraging Amador to hang a few more of her pieces. It helps that they have lots of practice editing. After all, editing is how, in a city where it’s possible to buy almost anything, the sisters, known as 2Michaels, produce interiors that are lush without being excessive.
The living area of this apartment—home to Amador, her husband, Kern Schireson, and their 6-year-old daughter, Gala—is a case in point. A pair of Kent sofas by Jason Miller face each other across a remarkable coffee table made of interlacing slabs of Calacatta marble and walnut. Behind them is a wall of custom walnut shelves—“to bring in warmth,” notes Joan Michaels—filled with the homeowners’ objects (including pre-Colombian artifacts collected by Schireson’s grandparents). Mounted right in the center, a framed print by Sebastiaan Bremer slides away to reveal a TV. (Who said art has no practical purpose?)
At the other end of the same large room is the dining area, which is even more judiciously curated. Overhead, the porcelain shades of a Lindsey Adelman Branching fixture define and shelter the space. A cinematic Sam Samore photograph surveys the scene. The walnut and brass table is a tour de force by Brooklyn-based Asher Israelow. Five of the 10 Saarinen Executive armchairs surrounding it were imported from the family’s previous apartment. “We’d been sitting in them for years, so we knew how they looked and how they felt,” says Amador. (“Pato is very, very comfort conscious,” notes Jayne Michaels.) But the chairs needed reupholstering. “We spent a lot of time thinking about the color and the texture of the fabric,” says Schireson. The designers guided them to a wool-blend bouclé.
The Madrid-born Amador is known for her warmth, so it means something when she calls the apartment “welcoming.” Her husband crunches numbers for the advertising industry, so it means something when he says the apartment functions well. If it is a cliché—she’s a bit more emotional, he’s more analytical—it’s one that nonetheless fits this couple. “Pato and I do diverge,” says Schireson. “But when we find a place where our tastes intersect, we really agree. We probably drove Jayne and Joan crazy, but they helped us find the intersections.” The designers concur. “The scheme melds both their personalities: She wanted color and touches of craft, while he gravitated to a sparer look,” says Jayne Michaels.
One thing the couple agreed on was that they didn’t want this apartment to look like their previous one. That place was very contemporary, with unadorned white surfaces. To Schireson, “It was hard to maintain, and it felt a little stiff.” Amador described it as “not homey.” The couple discovered the work of 2Michaels in magazines and websites, and surmised—from the range of projects—the sisters would take their preferences seriously. “I knew the results wouldn’t be cookie-cutter,” says Shireson.
The new apartment is located in a brownstone building that a developer converted from dozens of small units into a few large ones. “The spaces are quite expansive, with long hallways,” Joan Michaels explains. The place also came with a brand-new kitchen and bathrooms, by ODA-Architecture, that the designers tweaked with a light hand. “It’s more satisfying to do a project soup to nuts, of course, but it’s getting rarer these days with so many clients buying into new construction—many so nicely done there’s no reason to rip them out,” she explains. Indeed, the Michaels’ work on the apartment involved no construction.
But good designers can do a lot without moving walls—much through paint alone. The sisters treated all ceilings with a single hue for continuity and to disguise awkward level changes. Other colors were chosen for atmosphere. Amador wanted a very dark bedroom, a cocoon. After testing a number of Farrow & Ball colors on the walls, designers and clients settled on Hague Blue, a shade so dark it seems almost black in certain lights.
Anchoring the suite is a custom walnut-frame bed outfitted with vintage reading lamps bought on 1stdibs. Above the sheepskin headboard is a piece by crochet artist London Kaye; overhead hangs a paper chandelier conceived by Swiss-born furniture maker Patrick Weder. The walnut chest is Tyler Hays of BDDW, and the sinuous 1960’s daybed is by Brazilian designer Igor Rodrigues.
The familiar names featured throughout the apartment are quite popular these days, and mix well with vintage gems from Weinberg Modern, Brian Kish, and Magen H Gallery. But in the end, what a designer does with a piece is as important as the piece itself. That means creating a setting where each item can hold its own. And that means editing. Jayne and Joan Michaels make the task look easy.
Project Team: Joan Chan: Architect of Record. Kuang’s USA Co.: Woodwork, General Contractor. Angel Threads: Window Treatment Fabrication.
> See more from the Fall 2016 issue of Interior Design Homes


