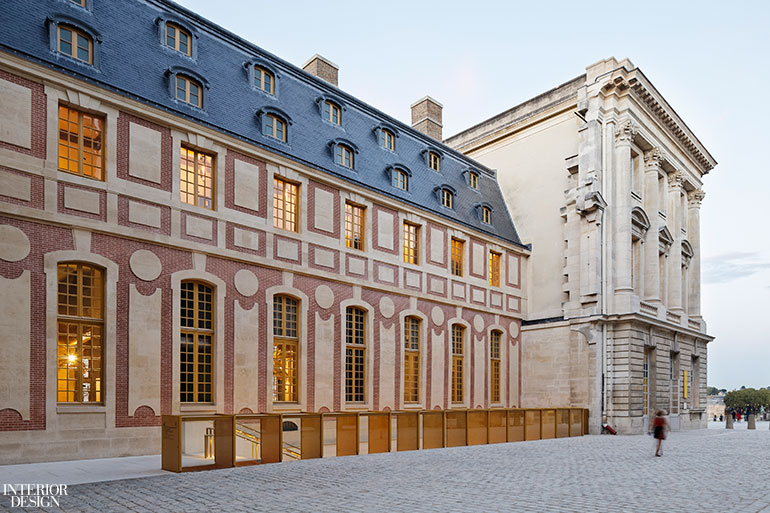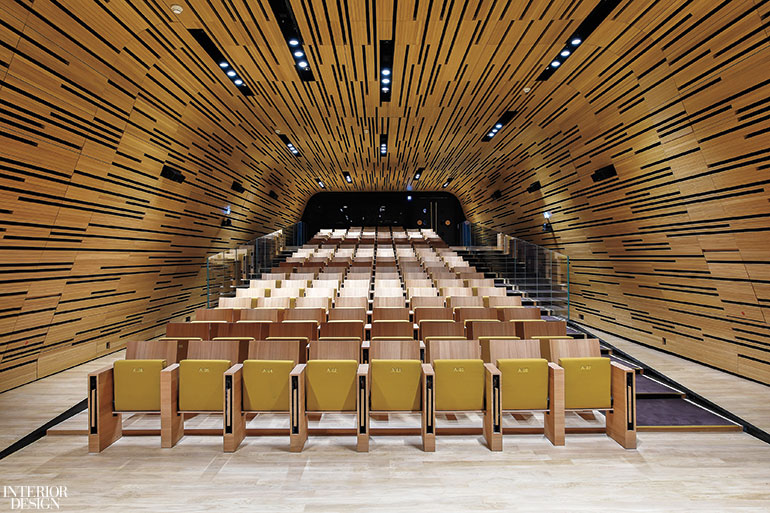Dominique Perrault’s Subtle Interventions Bring the Historic Château de Versailles Into Today
It all began in 1623, when Louis XIII built a hunting lodge in the forest of the Île-de-France region, laying the groundwork for the 2,300-room, 680,000-square foot Château de Versailles that remains today, housing the royal apartments, a magnificent chapel, and splendid art collections, all surrounded by 2,000 acres. In its heyday, the palace was the home and seat of government for Louis XIV, Louis XV, and Louis XVI. In 1837, after the French Revolution and the Bourbon Restoration, “Citizen King” Louis-Philippe definitively declared it a museum.
Over the centuries, sections have been added, demolished, rebuilt, restored, and renovated by a succession of architects, starting in a burst of 17th- and 18th-century glory with Louis Le Vau, Jules Hardouin-Mansart, and Ange-Jacques Gabriel. The most recent intervention was Dominique Perrault Architecte’s renovation of the 1670’s Old Wing and adjoining 1821 Dufour Pavilion.




Providing a new visitor entrance and exit, Dominique Perrault’s work encompassed digging underneath both buildings to make room for a vaulted bookstore, a coatroom, an audio-guide desk, and restrooms. Then, for the ground floor of the Dufour Pavilion, he and DPA creative director Gaëlle Lauriot-Prévost designed a grand reception hall, its undulating metal-mesh canopy casting a regal, golden glow. “We referenced historic motifs in contemporary materials,” Perrault says. The pavilion’s second floor is Ore restaurant; on the third, a new 150-seat auditorium is a soundproof oak cocoon.

Visitors depart through the underground section of the Old Wing, returning to street level up DPA’s exterior marble staircase, its discreet golden balustrade the only readily visible evidence of a 21st-century revamp.


