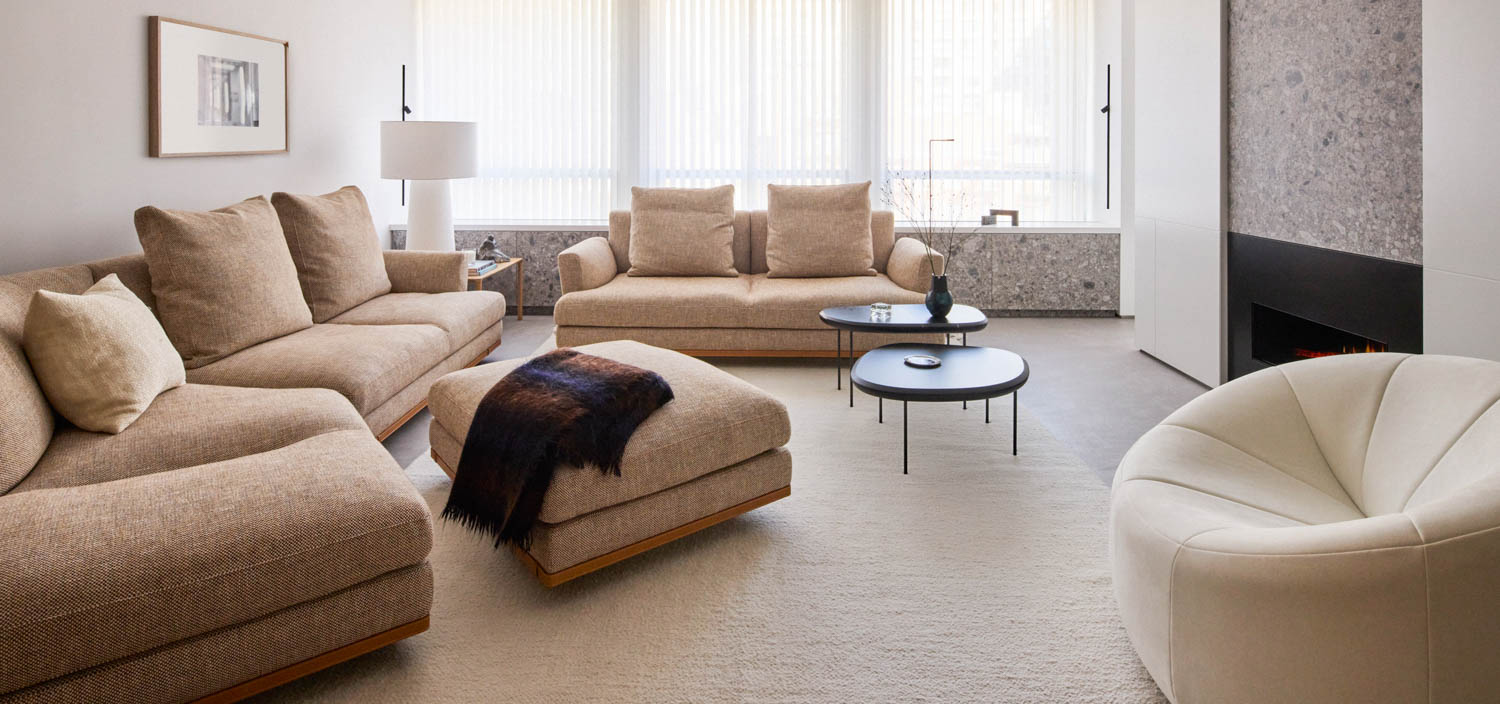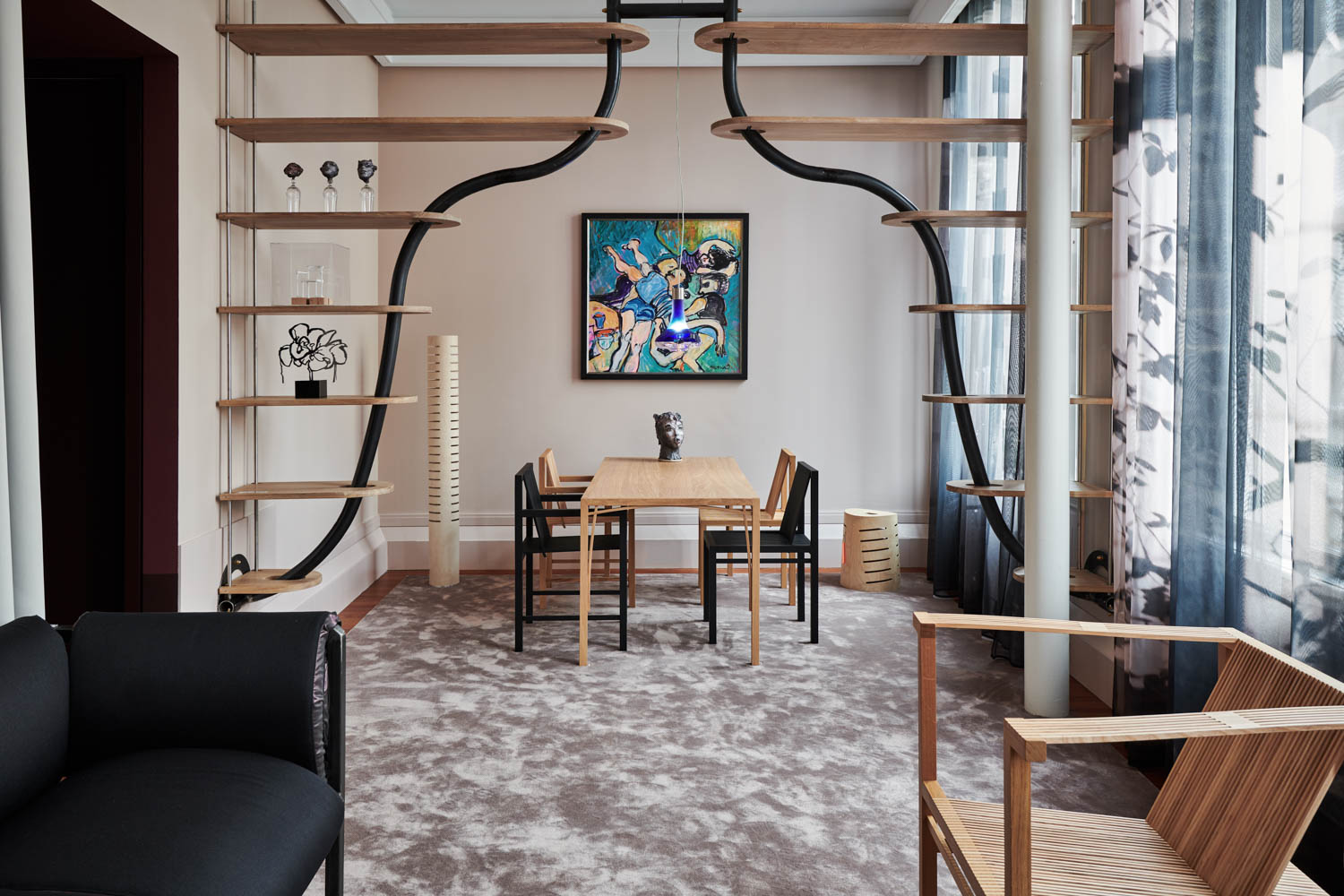Douglas Elliman Makes a Grand Entrance Onto the L.A. Scene with its Patrick Tighe-Designed Office
No doubt about it. Douglas Elliman Real Estate is a big deal, with $22 billion in sales in 2015 alone. So the company’s first Los Angeles office had to be, well, a big deal. And who better to make it one than Patrick Tighe. Not only is his portfolio chock-full of the high-caliber residences that are Douglas Elliman’s stock in trade, but he also has expertise in commercial projects. As for a big-deal location, Beverly Hills was sine qua non.
Douglas Elliman hit the jackpot at the former William Morris Endeavor headquarters, a glass building being renovated at the time. A lease was signed for 10,000 square feet split between the ground and second levels, and discussions between Tighe, chairman Howard Lorber, and president and CEO Dottie Herman began. “Edgy, current, residential in character,” Tighe recalls of early directives. A tall order.
The other part of the mandate for Patrick Tighe Architecture had to do with the workplace-showplace equation. All 100 agents are upstairs, where the exposed ceiling is lit an otherworldly blue, and gray-and-black striped carpet flows past the workstations and into the private offices. The latter, fronted by bronze-framed glass, range from just 80 to 150 square feet. In a word, tight.
No worries, though. Given the nature of the real-estate business, the sales force spends most of the time out on the town. When agents are back in-house, amenities upstairs make up for the lack of diminished personal space. A pair of glassed-in “quiet rooms” are joined by a pantry, should staffers opt to grab lunch on the velvet-cushioned banquette. (For agents giving clientele the royal treatment, Spago, Scarpetta, and Bouchon are nearby.)
Then there’s the ground level, adjoining a plaza. Though devoid of formal offices, this is still a “work” space, a place for the sales team to meet clients in a relaxed atmosphere. “Super-flexible”—that’s Tighe’s take. “It was always part of the plan to be able to welcome up to 150 guests.” Thus far, Douglas Elliman has hosted wealth-management seminars as well as, full disclosure, Interior Design’s One Night Only event, where designers and manufacturers mixed and mingled.
To make guests and clients feel at home, Tighe set up part of the ground level as a grand living room comprising two seating groups that immediately read residential. His scheme couples “classic furnishings,” he notes, with luxe materials. Think leather-covered sofas, a variety of armchairs, and a wooden table, all counterbalancing the more industrial aura upstairs.
That desired flexibility comes into play with the lounge’s ingenious central partition in steel with a bronze patina, supporting a video screen on each side. When positioned perpendicular to the window wall, the partition makes the two seating groups feel more intimate. Then swing the partition up against the windows, and the outward-facing monitor becomes a kinetic billboard for Douglas Elliman. Especially at night, it’s a clever work-around to the City of Beverly Hills ban on such advertising.
Next to the lounge, a glass-box conference room can join the party when the two outer walls stack away. Remove the long white table and the task chairs, and the space melds with the lounge as an even more generous entertaining venue. The erstwhile conference room’s rift-oak cabinetry even provides another perch for cocktails and hors d’oeuvres.
Functionality aside, the entire ground level is really Douglas Elliman’s grand entrance on the L.A. scene. The wow moment is a spectacular stairway entirely of Tighe’s invention—the two levels were previously devoid of a connector. Just past the entry, this ribbon of flawless white plaster actually starts out as the front of the reception desk, then swoops upward to become a balustrade featuring a continuous cove of LEDs to illuminate the gray-stained oak steps. Yes, all told, the stair is one of the most challenging solutions he has ever pulled off.
Nevertheless, he says, “The interiors and furnishings are as important as the architecture.” The icing on the cake was getting to choose the art. He went with local artists including Ed Moses, whose drawings from the 1960’s and ’70’s were the subject of an exhibition at the Los Angeles County Museum of Art on the eve of his 90th birthday.
Want proof positive that Douglas Elliman is truly a big deal? The TV network Bravo has been there to shoot its Million Dollar Listing with twin super-agents Josh and Matt Altman. Away from reality TV, back in the real world, stay tuned for Tighe’s next Douglas Elliman appearance, an office up the coast in Malibu.
Project Team
Antonio Follo; Haleh Olfati; Kervin Lau; Mina Jun; Michael Ho; Bran Arifin; Joanne Kim: Patrick Tighe Architecture. KGM Architectural Lighting: Lighting Consultant. Coffman Engineers: Structural Engineer.
L.H. Hajnal & Associates: MEMP. AM Cabinets: Woodwork. L.E. Waters: General Contractor. Lincoln Properties: Project Manager.


