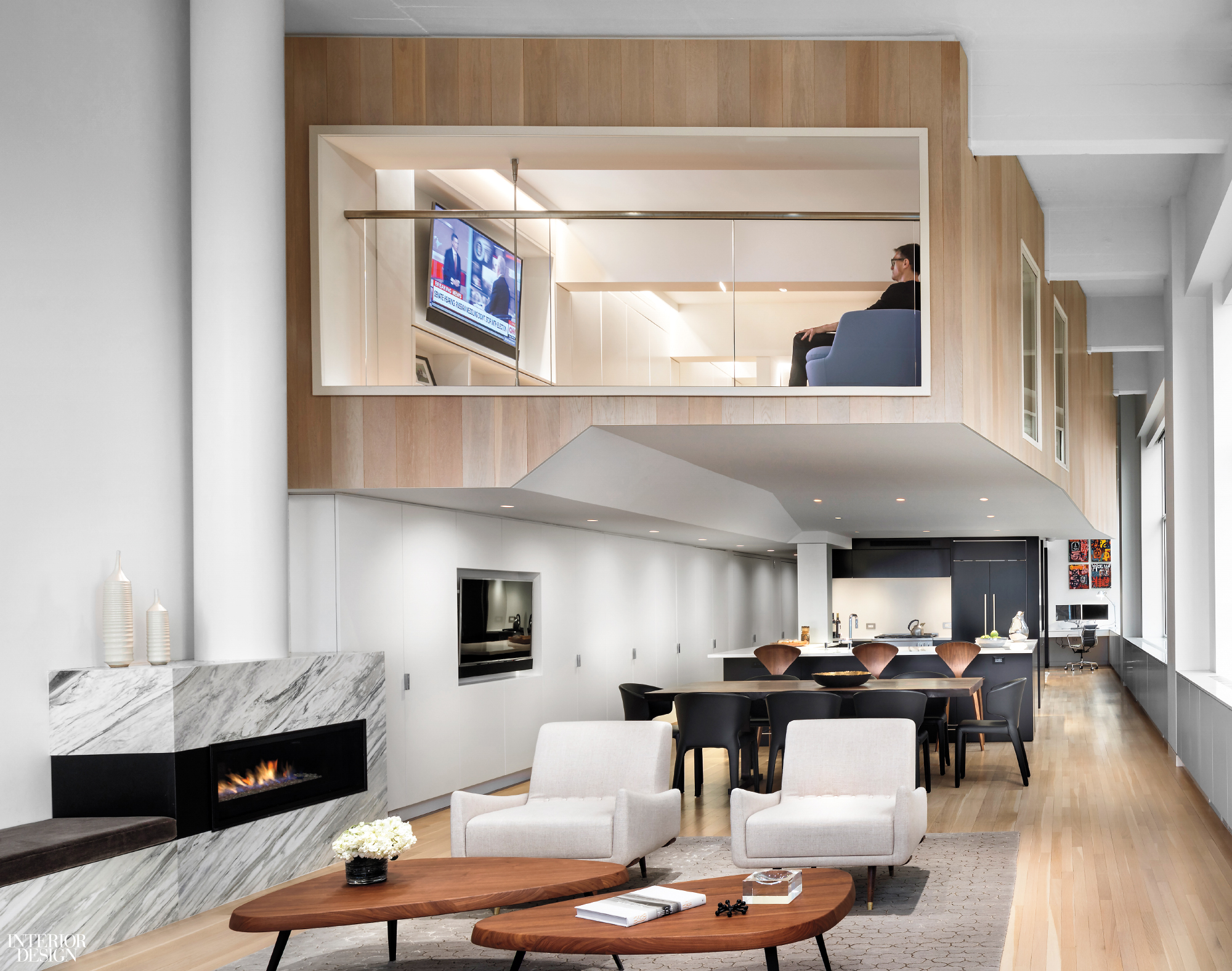Duplex Loft by Joel Sanders Architect: 2017 Best of Year Winner for Small Apartment
A vestige of the 1960’s and ’70’s, when the surrounding neighborhood was still a bastion of bohemia, not today’s luxe enclave, a funky duplex loft caught the eye of a CEO looking for a bachelor pad. It held lots of promise: a corner location and tall windows with river views. There were also drawbacks: a cramped sleeping loft, which obscured some windows and made the kitchen cavernlike. But the CEO knew that the right architect could work wonders.

Joel Sanders did exactly that by reconceiving the upstairs as what he calls a “sleeping capsule.” Containing the bedrooms, the asymmetrical volume floats free of the perimeter on three sides. “I liberated the windows, so occupants on both levels have views,” he explains. For those inside the capsule, that’s made possible by its own windows, which line up roughly with the building’s. The capsule’s overhang furthermore defines the open lower level’s central kitchen, dining area, and den as distinct from the double-height living area and home office at the ends.
Dark colors and industrial materials had been selected for finishes throughout the 2,500 square feet when the CEO got engaged—and his fiancée preferred otherwise. The palette now combines natural and ebonized white oak, complemented by furniture by the likes of Norman Cherner and Rodolfo Dordoni. It’s a honeymoon mix.
Project Team: Greg Epstein; Nathaniel Elberfeld; Damu Radheswar.


