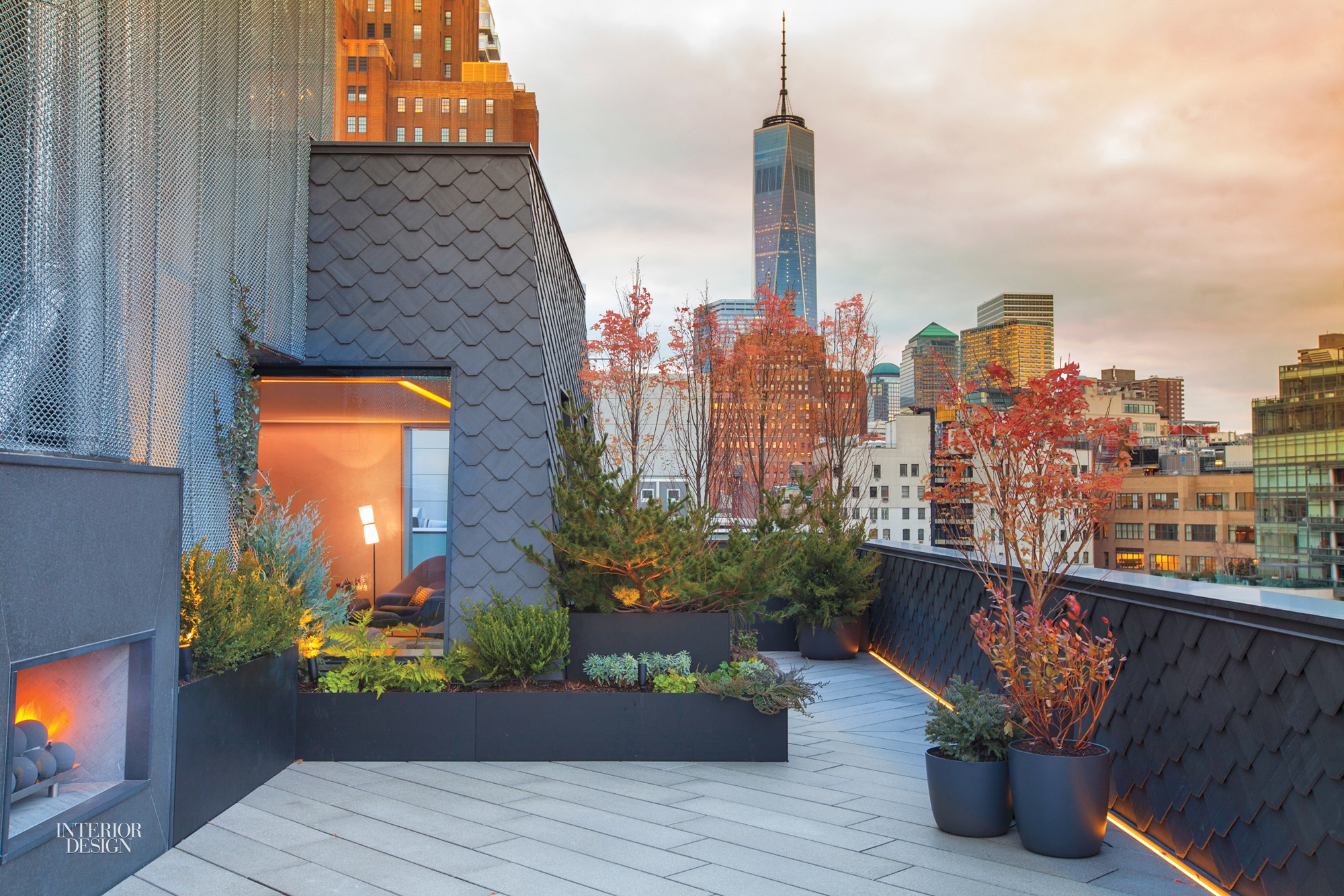Duplex NYC Penthouse by Dufner Heighes Is Refreshingly Livable
If a real-estate agent were touring you through Dufner Heighes’ latest project, she would tick off a long list of superlatives. She’d point to the deft layout—how the main floor of the 4,500-square-foot home is entirely open-plan and yet there’s ample separation between the two living areas, so one family member can chill out quietly with a book while the rest of the brood watches TV. Gesturing to the lush landscaping and the slate mansard roof, the broker might surreptitiously check her lipstick in the mirror-polished stainless-steel door frame while swinging open the glass door between the party-ready double-island kitchen and the alfresco barbecue.
You might expect some of these coveted features in a well-appointed suburban house, but they are practically unheard of—and nonexistent at this level of refinement—in a downtown Manhattan condo. Of course, this is not your typical condo: it’s the duplex penthouse at Xoco 325, a 21-unit modern riff on the neighborhood’s cast-iron vernacular by architecture and development firm DDG. Fronting a stretch of West Broadway where a Tootsie Roll factory once stood, the property’s nine-story western facade is crowned with a maisonette that’s invisible from the street—SoHo’s best-kept secret.
This hidden hideaway is owned by Xoco’s majority investor. He has collaborated with partners Gregory Dufner and Daniel Heighes Wismer on 13 other residences, including the New York firm’s very first project (in 1999) and his current apartment, a Meatpacking District aerie that has proven a big hit with the real-estate crowd. “Every broker who sees it is like, ‘I can get you an offer for this tomorrow if you’d let me sell it,’” says Wismer. The client noted the potential demand for a furnished-to-his-taste turnkey space and thought the SoHo penthouse would be a great opportunity to test the model. “We knew from the beginning that he might or might not move in here, but he wanted to design it as if it were his own apartment,” Dufner says.

That mandate accounts for unexpectedly tony details like oak herringbone floors and chisel-finish boiserie. “You walk into some of those $20 million developer-issued apartments and the finishes are just so cookie-cutter,” Dufner says, lamenting how return-on-investment drives even the highest end of the market. One of the architects’ most counterintuitive moves was to slightly reduce the interior footprint, pulling in the north wall from the property line. Although the modification required going back to the Landmarks Preservation Committee for approval, it created room for a sheltered terrace adjacent to the kitchen and allowed installation of floor-to-ceiling glass on that exposure while ensuring privacy from neighboring buildings. Says Wismer, “Altering the envelope that way made it feel more like a single-family house”—and netted marquee views of the Empire State Building to boot.
The client had another iconoclastic request: maximizing living area at the expense of sleeping quarters. “In this-size apartment, you normally have at least three or four bedrooms but only one proper living room—and everyone’s in it at the same time,” Dufner explains. There are just two bedrooms here: a main-level guestroom and the top-floor master suite. That left ample square footage for sweeping public spaces ideal for entertaining. From the foyer, which is cocooned in filigreed glass-and-steel screens by French artisan Christophe Côme, one can proceed left into the formal living area or right to the dining area and, around the corner, a 20-by-43-foot volume encompassing the kitchen and family room. “It’s very unusual in the city to have a space so suburban in proportions,” Wismer notes.
With windows wrapping three sides of the room, placement of the kitchen proved a challenge. The architects relegated the pantry and double refrigerator to the core wall, behind full-height stained-oak cabinetry, while the two-island configuration offers abundant storage for everything else—plus seating for 12 at the Calacatta counters. Overhead a faceted mirror-polished stainless-steel vent hood hides in plain sight, reflecting without blocking the views.

Dufner Heighes’s emphasis on livability is evident. “We consider furniture placement from the very beginning, in tandem with the architecture,” Wismer explains. “Where you’ll sit, what you’ll look at, and how that affects windowsill height and wall placement.” An angular, omnidirectional Francesco Binfare sectional lounges in the middle of the formal living area, positioned for equal enjoyment of city vistas, the Kenya Black marble hearth, and the untitled acrylic by Daniel Richter—one of several canvases on loan from nearby Deitch Projects gallery. In the family room, a pair of the client’s favorite Jean-Michel Frank sofas form a cozy conversation pit, their right angles offset by an oval ceiling cove. The palette is a restful tone poem of grays—“many shades of muted,” Dufner notes wryly.
For the design duo, Dufner continues, “the big drivers are intuitive organization of space, insertion of special but not overpowering sculptural moments, and a tonal balance between light and dark.” With respect to the latter, the rift-sawn oak woodwork segues from a fumed finish downstairs to natural in the upstairs master suite, a veritable bento box of strategic built-ins that spills onto a terrace well buffered from the hustle-bustle; squint and you might think you’re in Westchester. Country quiet with the city at your doorstep? We’re sold.
Project Team: HTO Architect: Architect of Record. Diane Scharff TEND Landscaping: Landscape Design. Opus Audio Visual Control: Audiovisual. GEA: MEP. Kol Industries: Woodwork. Silver Lining Interiors: General Contractor.


